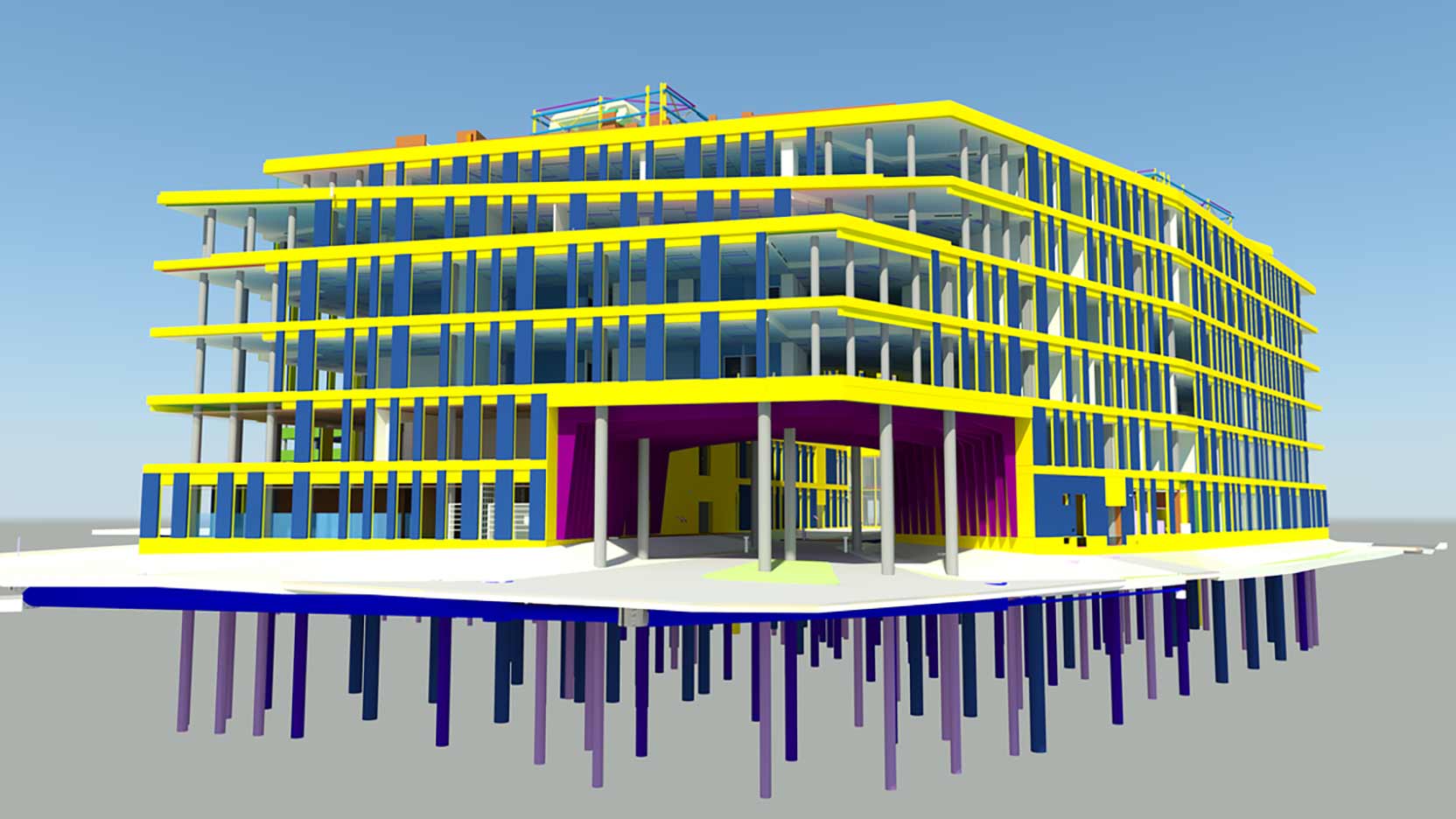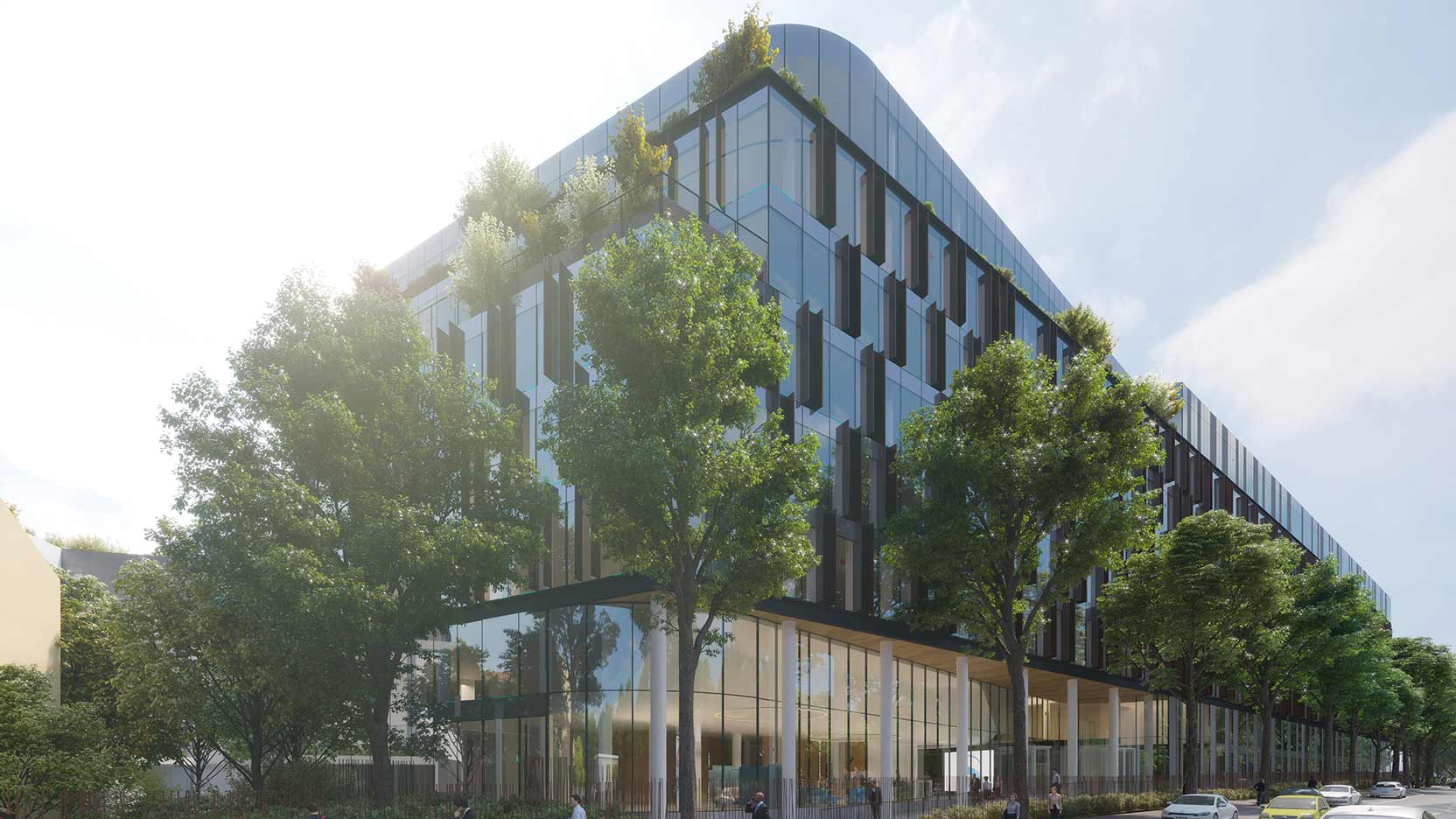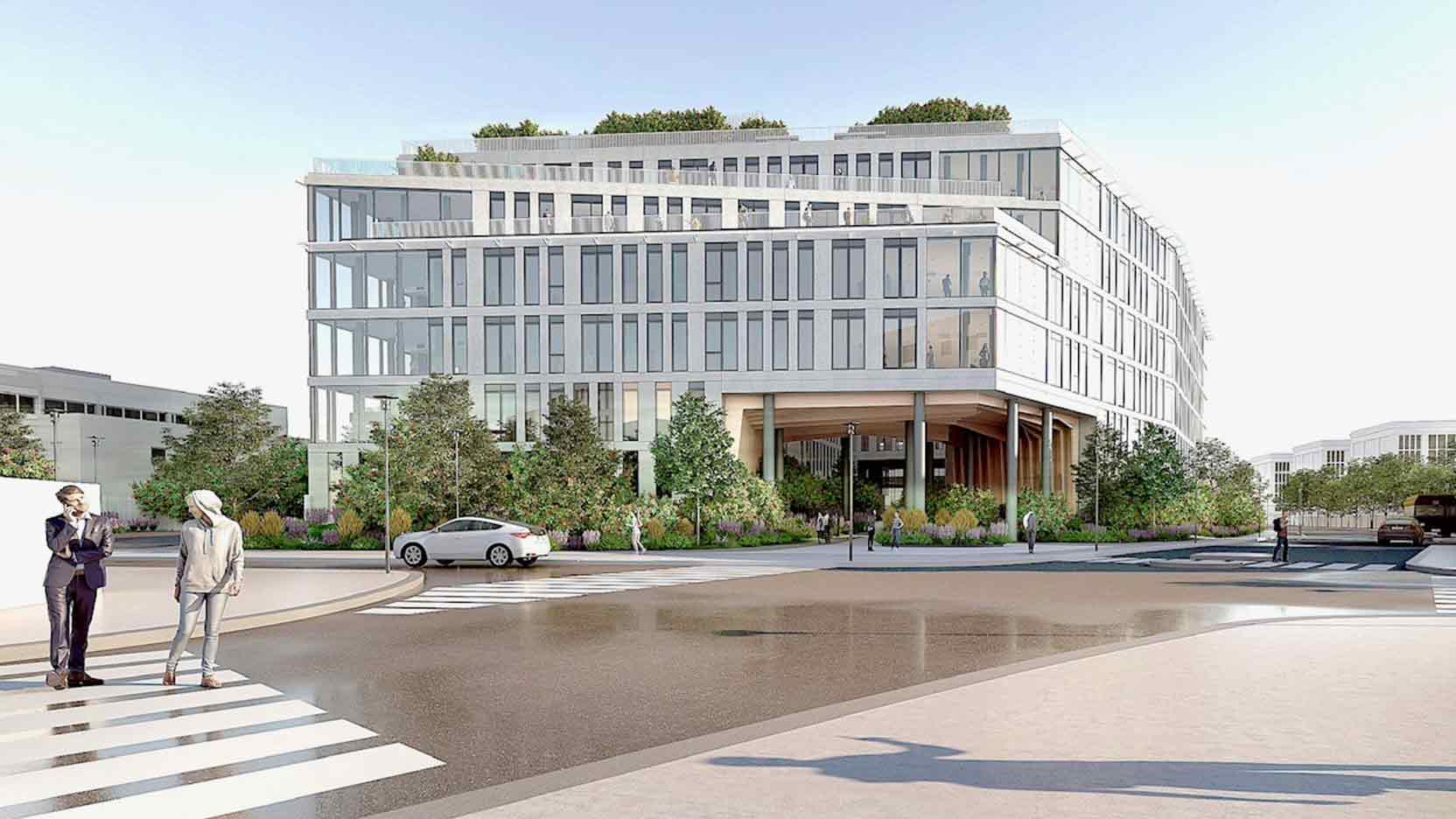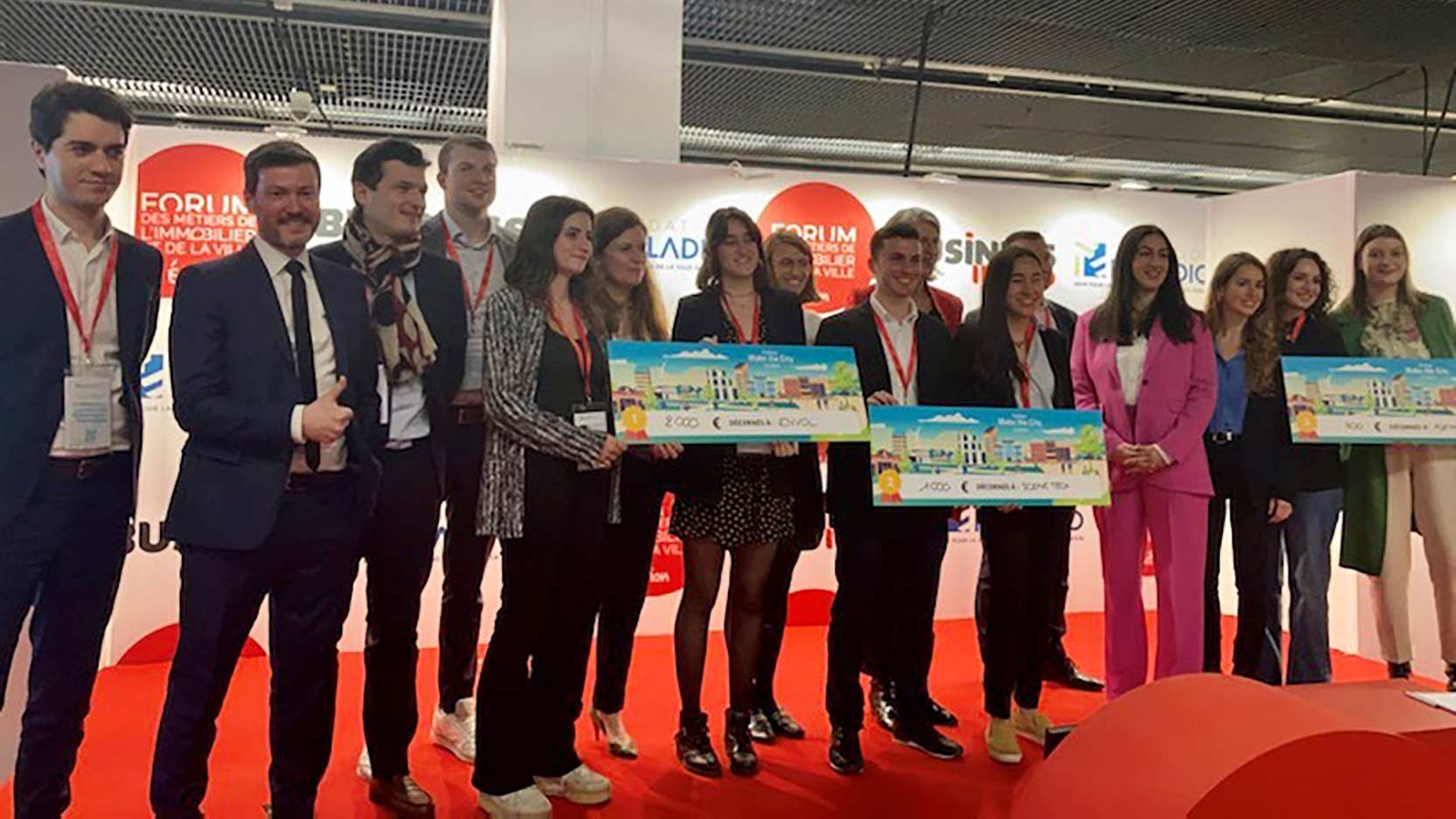After winning the Tekla BIM Awards France for the Thales Campus in Bordeaux in 2016 – which also won an international award – for ORY4 in Brétigny-sur-Orge in 2018 and for our office project for Safran in Malakoff in 2020, we are proud to be recognised once again for the project for the future head office of the UP Group in Gennevilliers, in the Commercial category.
This competition is held every two years and recognises the best construction projects built with Tekla Structures BIM software.
The BIM digital model applied to the project of the future head office of the UP Group in Gennevilliers has enabled us to overcome several challenges:
The project is on a restricted site with a very tight schedule. To comply, we had to increase the number of GA employees using the Tekla model.
We also used the BIM model to connect our concrete prefabrication production tool to the Tekla model and to the Trimble Connect platform used by the works department on site. The aim is to provide real-time updates on the progress of the design and manufacture of prefabricated products to the construction teams in order to reduce storage times and optimise the overall life cycle of concrete products. To achieve this, the 3 tools were connected in a stable and secure manner.
Tekla Structures saved us time designing and industrialising our products. It also allowed us to truly integrate the model into the production cycles in the factory and handling on-site.
GARDENS, the UP Group’s future head office in Gennevilliers
In close proximity to the RER C Les Grésillons station in Gennevilliers, just steps from future metro line 15 and a station on line 14, the GARDENS office building has a surface area of 15,400 m² over six floors. The Up Group (formerly Chèque Déjeuner) will set up its new French headquarters there under a 10-year fixed-term BEFA agreement, starting in 2023 after only 23 months of work.
This project is being developed jointly by the GA Group and BNP Paribas real estate, a developer of corporate real estate.
The building offers more than 1,000 m² of accessible, planted space, including rooftops, terraces and patios. The architecture, designed by ORIGIN by ATSP (Atelier Tom Sheehan & Partenaires), makes ample use of natural sunlight, while at the same time placing a fresh, green island at the heart of the complex. The landscaped aspect of the operation, which was particularly well thought out, was entrusted to landscaper Emeline Brossard.
GARDENS has strong environmental, wellness and connectivity ambitions, in line with the Up Group’s specifications. It seeks to obtain HQE®, BREEAM®, Ready to Osmoz and WIRED SCORE certifications and labels.



