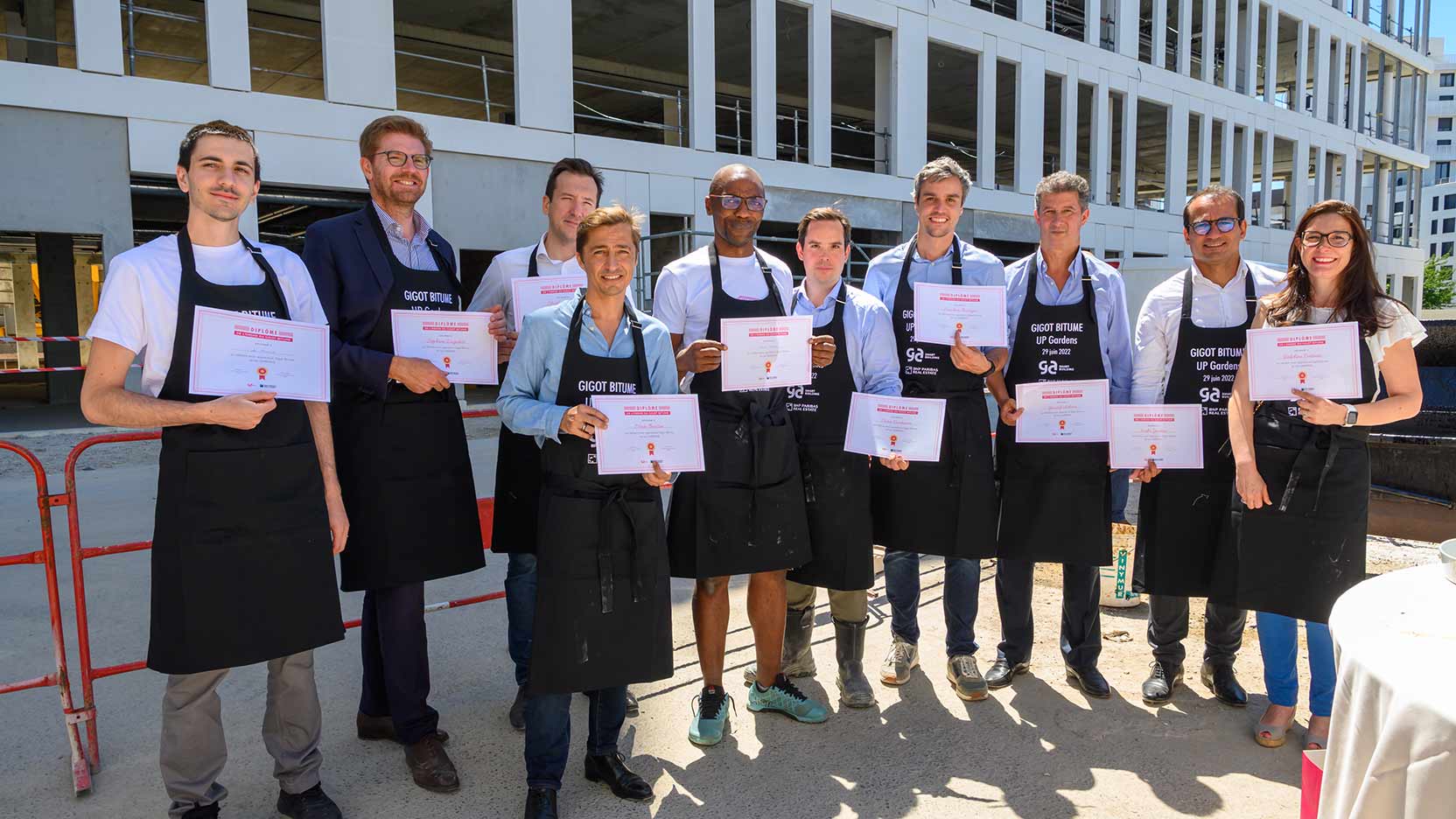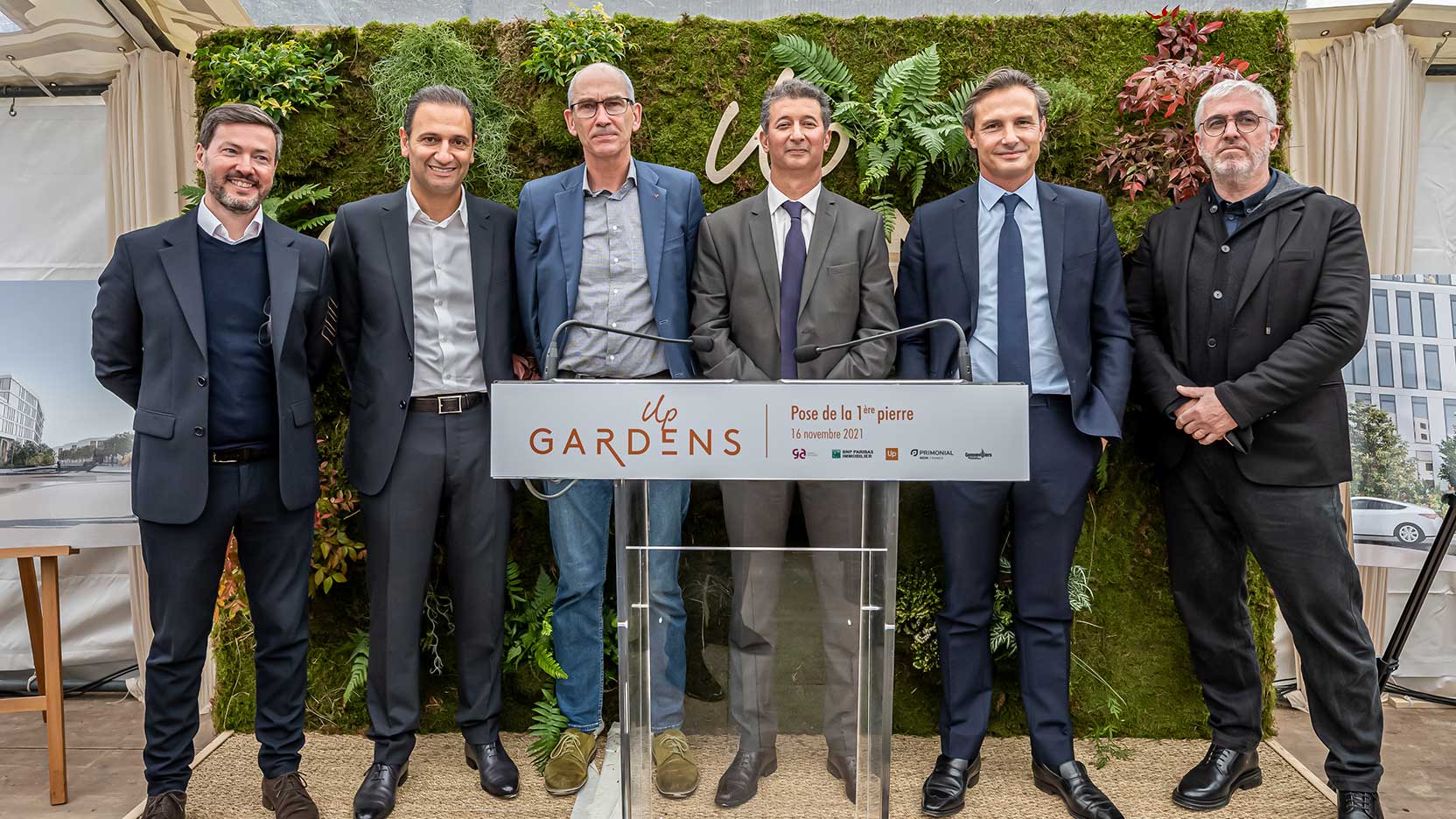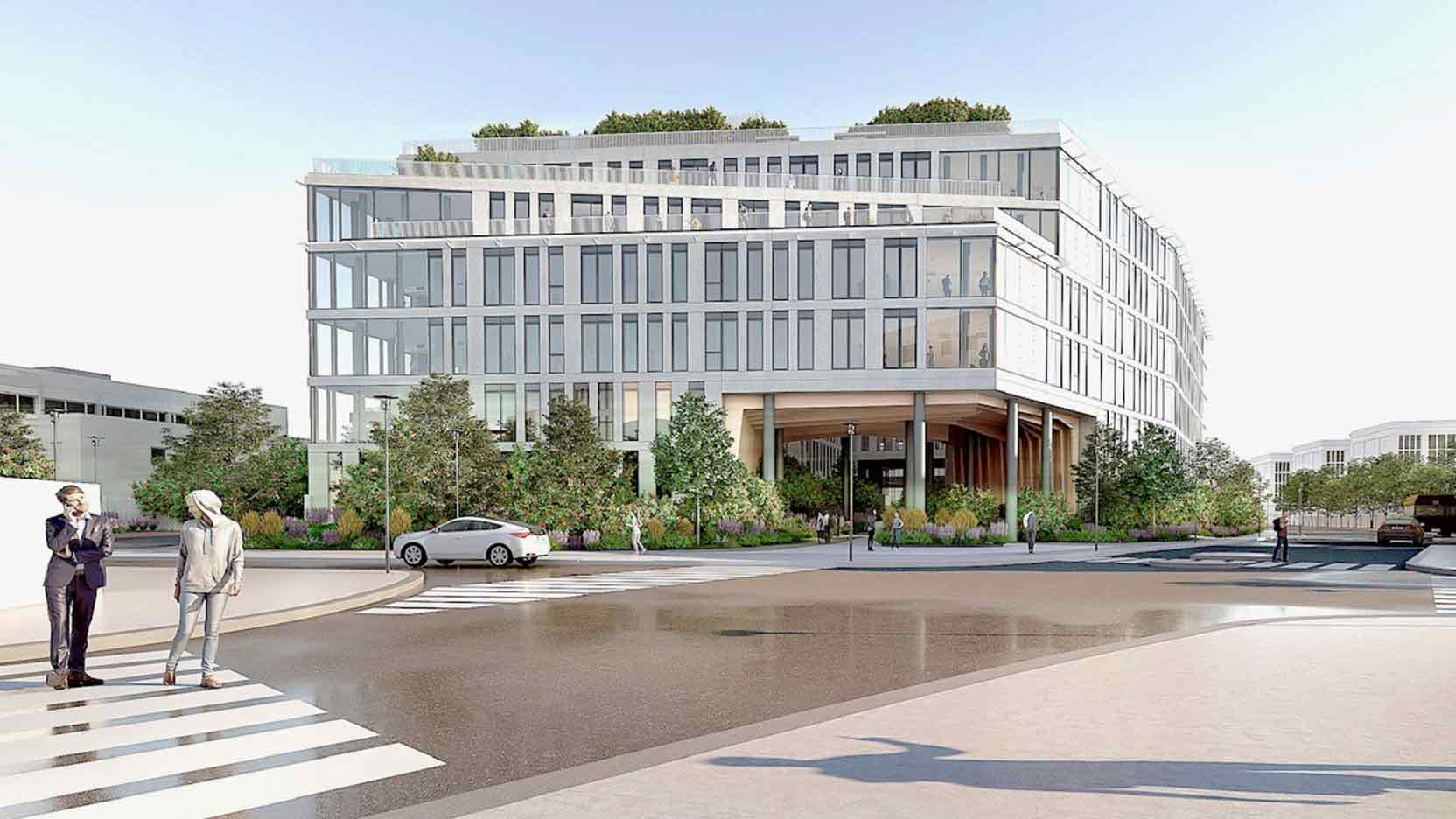To celebrate the end of the structural works for the future GARDENS office building in Gennevilliers, we organised a gigot bitume cookout.
After laying the foundation stone for the GARDENS project in November 2021, we celebrated the end of the structural works around a gigot bitume with our co-sponsor BNP Paribas Corporate Real Estate Promotion, our client, the Up Group, the architect, Atelier Tom Sheehan and Partners (ATSP), our partners, and of course our friends, without whom we would not be here!
What is a gigot bitume?
Are you familiar with gigot bitume? It’s a true French culinary tradition in the world of construction!
The gigot bitume recipe was born on construction sites in the late 19th century, as a way to celebrate completion of the works once the asphalt was laid, “bitume” being the French word for asphalt. Once the asphalt was laid, workers organised a large banquet during which they wrapped a leg of lamb, the “gigot” in 10 layers of kraft paper and 10 layers of aluminium foil. It was then immersed in boiling asphalt, within a smelter usually used to melt tar. This would then cook the leg; asphalt is usually used to seal roofs and terraces.
The recipe book “Truly practical cooking: Soups, fish, beef, veal, lamb, mutton, pork, poultry, game”, by Marinette, Éditions Montgredien, 1900, offers the following:
“Here’s a strange cooking method that may be of use to workers. This is the recipe as it was explained to me. In a boiler filled with asphalt, once asphalt is laid on the ground, fully submerge a leg of lamb wrapped in very strong paper. Using a stone attached to its end, pull it into the middle of the tar. One hour of cooking will result in a medium rare piece of meat and a particularly special flavour. Season with salt as you remove it from the heat.”
According to legend, it is said that the asphalt intended to seal Noah’s Ark would also have been used to cook legs of lamb to feed the workers!
GARDENS, the future headquarters of the Up Group, an embodiment of GA Smart Building’s expertise
With a surface area of 15,400 m² and a capacity of 1,400 employees, GARDENS will be developed over seven levels. It will offer more than 2,000 m² of accessible and planted outdoor spaces, including the rooftop, terraces and patios. The architecture was designed by ORIGIN by ATSP (Atelier Tom Sheehan and Partners) and the landscaping was particularly well thought out in partnership with the landscape architect, Emeline Brossard.
The property complex will offer high-level technical services and a range of facilities, including a fitness centre and a spacious 650 m² lobby, designed as a meeting place for Up Group employees. Reflecting the project’s focus on comfort and quality of life, the panoramic restaurant and a conference area will be ideally located on the top level with direct access to the 800 m² rooftop. A car park with 300 spaces will complete the range of services.
The GARDENS office building, completed using the off-site construction approach
As with all of our sites, we deployed our off-site industrial construction model for Up GARDENS, which makes it possible to both shorten construction times and minimise the disturbance caused by the works. In concrete terms, the building is first fully modelled in FullBIM. Its structural components (posts, beams and slabs) are then prepared in-factory before being assembled on the site. Polished concrete façades are features, as well as double bay joinery by subsidiary Paquet Fontaine, with management of the building’s environmental and energy performance from Galaxy Pilot.
Part of the site floor of the future headquarters of the Up Group, which was manufactured off-site at our Criquebeuf-sur-Seine plant near Rouen, travelled up the Seine to be unloaded at the port of Gennevilliers, a few streets away from the construction site. This river transportation allowed us to save 51% in CO2 emissions, compared to road transport.
In addition, in line with our circular economy approach, we recovered 8,800 m² of false floors from the mirror tower in Courbevoie and 15,300 m² from the Cristal tower in Paris’ 15th arrondissement. These two loads allowed us to cover 100% of the requirements for the GARDENS office building.
In a shortened system, we entrusted the completion of the plumbing, air conditioning and ventilation work to BALAS, our direct site neighbour, for whom we completed the office and activity building for the family-owned Groupe Balas, their registered office, delivered last year.
Next stop 2023, when the Up Group teams move into GARDENS!



