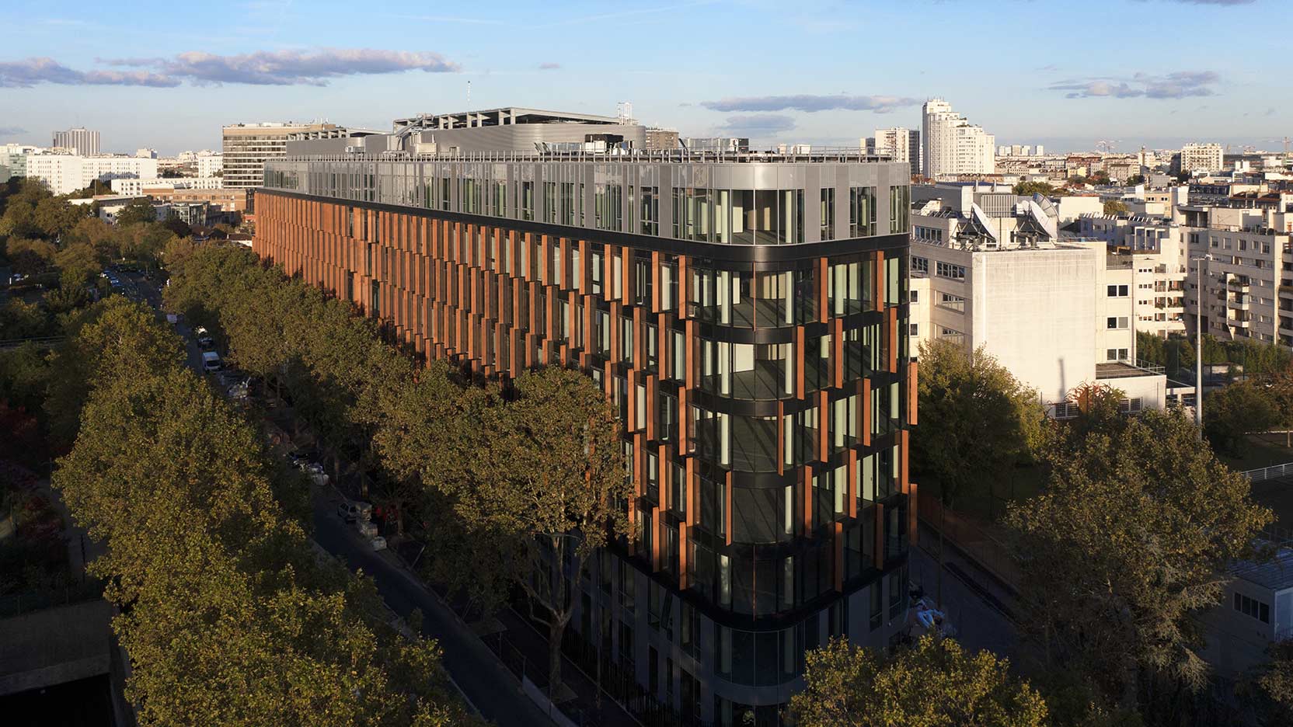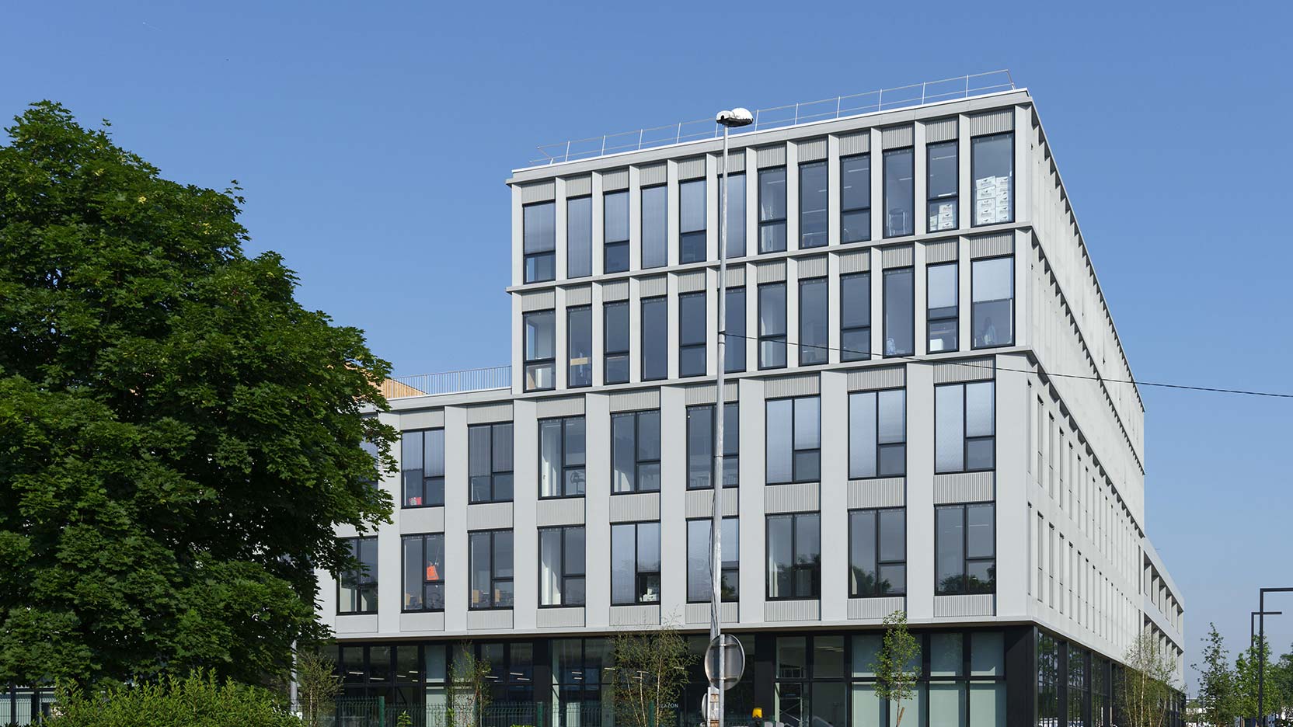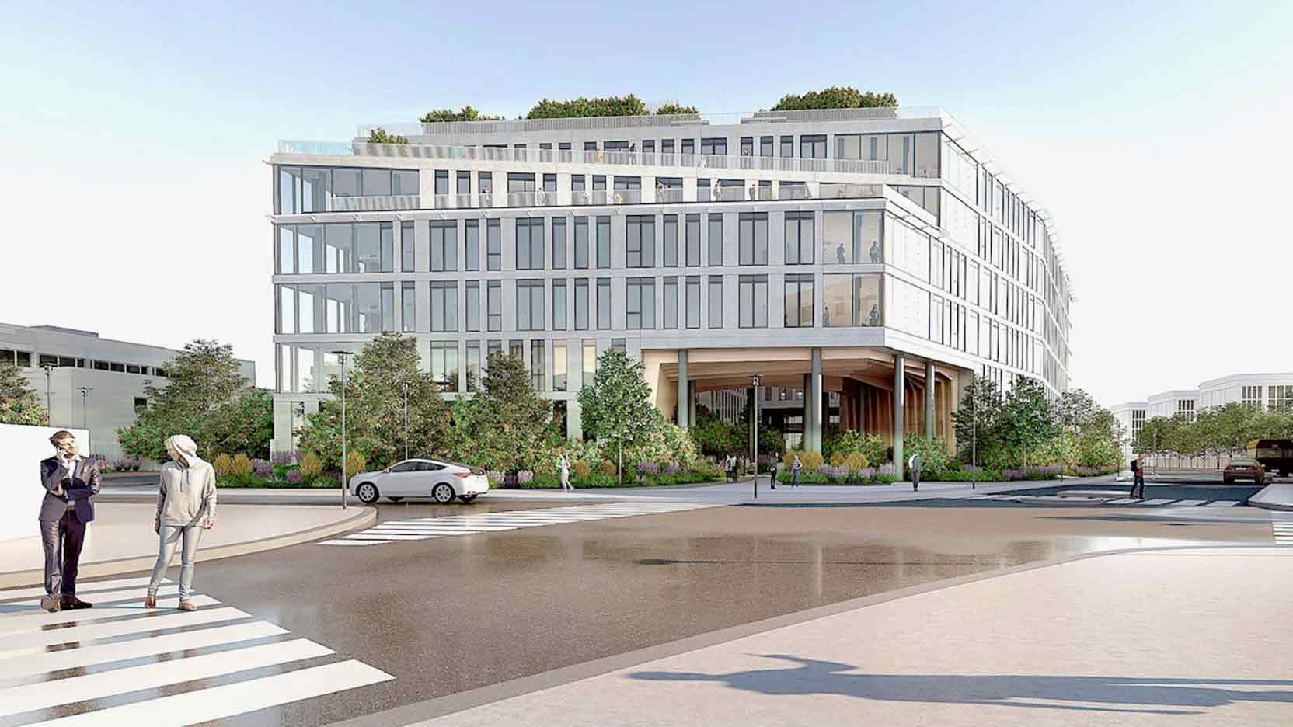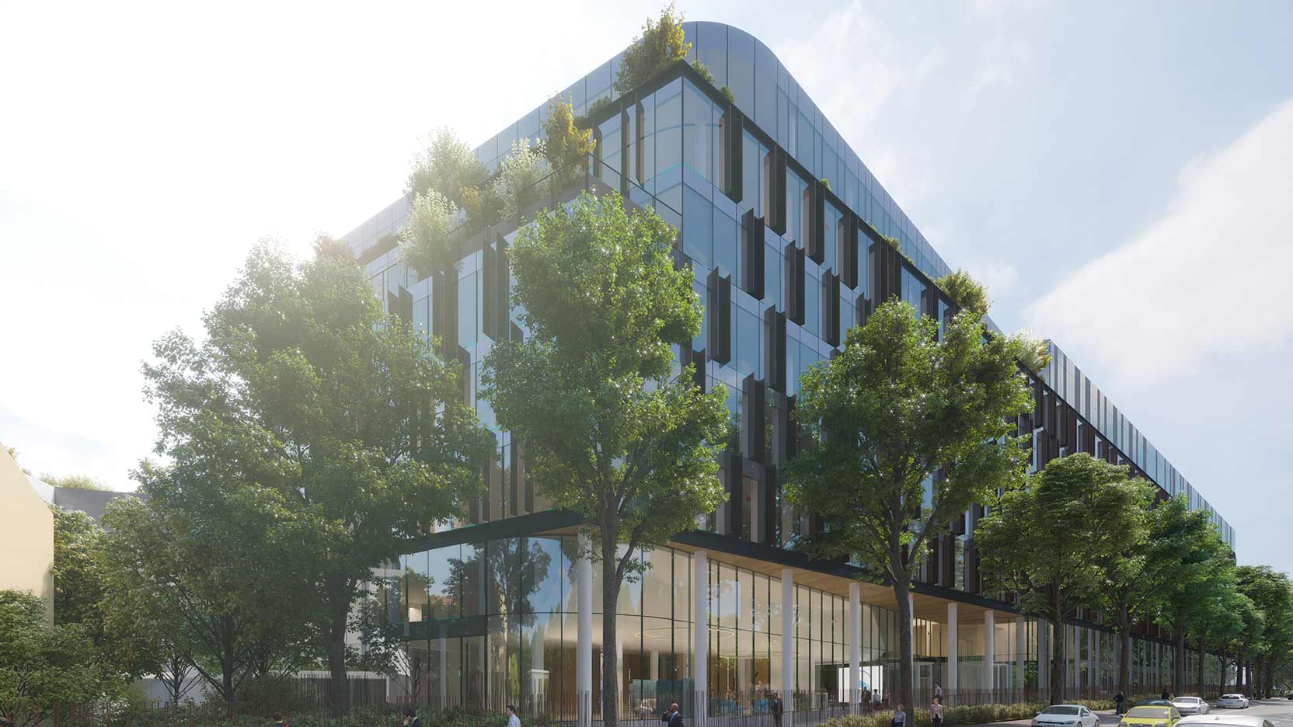The “Sale and Lease Back” operation, led by Safran via a developer/investor consultation, was awarded to GA Smart Building and Batipart in mid-2018 before being sold to La Française REM in mid-2020, on behalf of the ERAFP (Institution for Additional Retirement of Public Service) and two Civil Real Estate Investment Companies (LF Grand Paris Patrimoine and Épargne Foncière).
The first step was the demolition of the former commercial site sold by Safran, which was completed in May 2019, before the construction of the new building. Safran is set to move into this state-of-the-art office building as a tenant.
Designed by STUDIOS Architecture, the building is located on Boulevard Charles de Gaulle in Malakoff, France. Its sober and elegant architectural structure will integrate perfectly into its urban environment and be part of the city’s transformation. The building complex, with its dual architectural style, creates a linear and fluid image along the boulevard with a predominantly glass facade, while the stone facade at the heart of the complex features plant-filled balconies to reflect the neighbouring residential character. The understated, light-filled building is set amidst a busy environment, demonstrating that off-site construction can deliver an ambitious architectural statement.
This industrial and off-site construction approach developed by GA Smart Building made it possible to build the 22,000 m² of superstructure offices in record time — just 18 months of construction, despite the Covid-19 health crisis. The Group manages each stage, from FullBIM modelling to manufacturing structural elements, facades and comfort equipment in its French plants, to their assembly on site. This construction method ensures quality of execution and control of delivery times while minimising the site’s environmental impact and the nuisance to local residents. The building complex received the Best BIM Project Award at the Tekla BIM Awards France 2020.
Contemporary and sustainable, the building offers a truly biophilic approach by providing its users with a green living environment complete with beautiful terraces and a generous garden at the heart of the complex, designed by the landscape architect, Land’Act.
The building has adopted a continuous innovation approach. As a pilot for the E+C- experiment and targeting the E2C1 level, it is also aiming for the HQE® sustainable building certification for 2016 at the “Excellent” level, and the BBC-Effinergie 2017 label. The foundations are made of low-carbon concrete, and the roof is fitted with photovoltaic panels.
In addition, the operation involved the reuse of materials, with 6,000 m² of raised flooring from the Gravity building – currently being renovated by GA Smart Building in Paris – which were reprocessed, guaranteed and installed in partnership with Mobius.
The complex, which is aiming for WELL Gold certification, is spread over seven floors and offers large, flexible and modular office space designed to adapt to new forms of work organisation. Finally, it is built on an active foundation with numerous services designed to improve the quality of life on the premises: concierge service, flexible meeting rooms, fitness, restaurant and cafeteria.
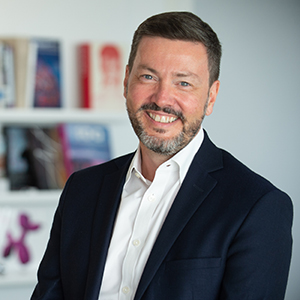
We are proud to deliver Safran’s new state-of-the-art offices, a complex “Sale and Lease Back” operation conceived, designed and executed in a spirit of trust thanks to a high-performance team, composed of an investor, Batipart Immobilier Europe; an architect, STUDIOS Architecture; and a developer, GA Smart Building. With an awareness of both the societal and environmental context, this project reflects our convictions and what we believe in, the lives of users and the sustainability of our works.
The operation was carried out with the assistance of the EPFIF (Etablissement Public Foncier Île-de-France), a regional public real estate establishment.
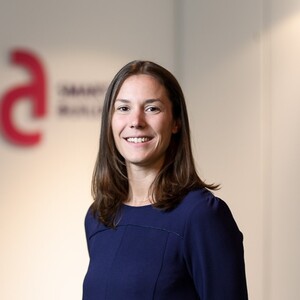
Contact
Amandine Guillaume
Director of Communications & Marketing
