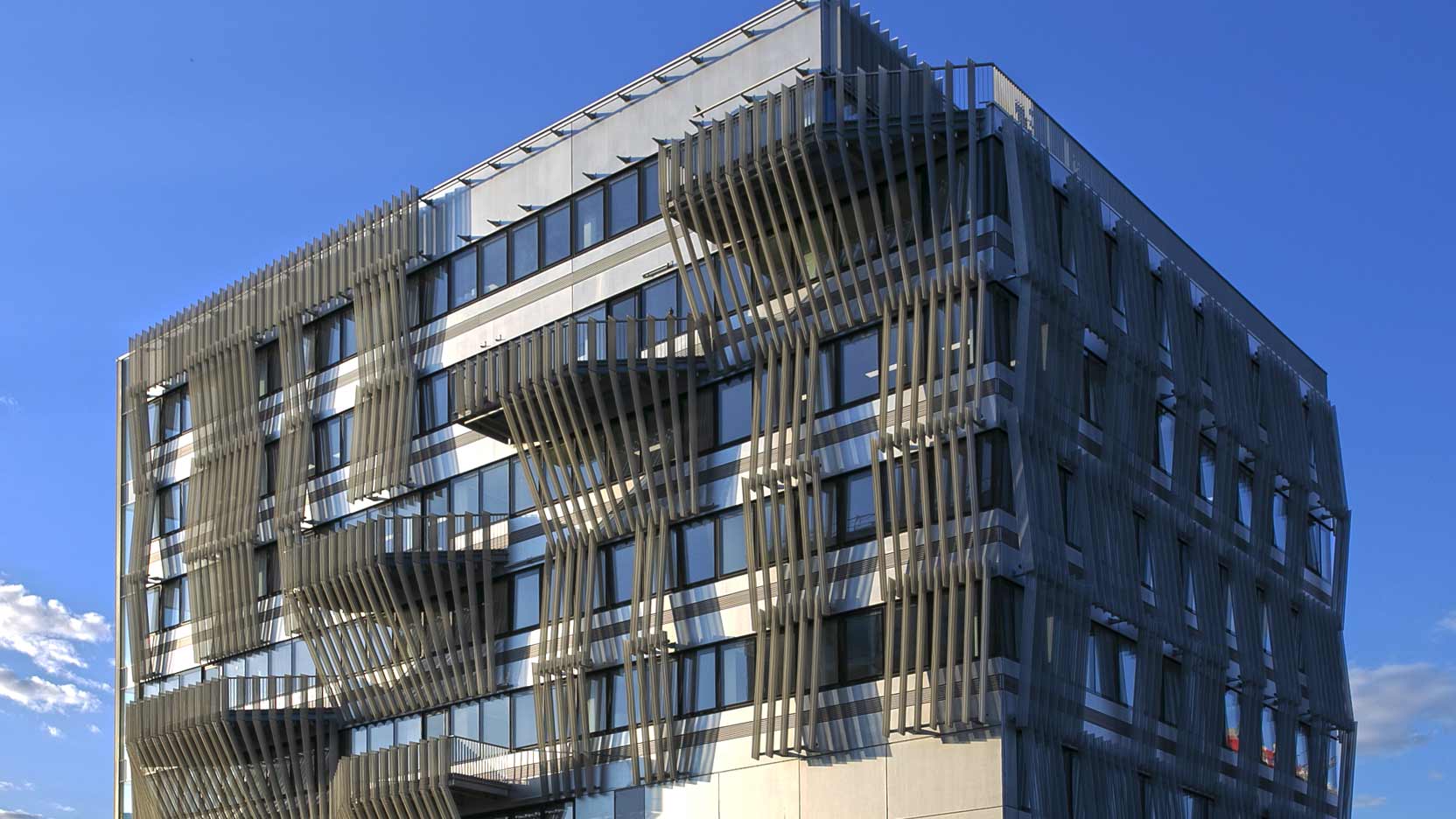With Gymnote, GA Smart Building is erecting an 11,000 m² mixed complex, composed of 6,000 m² of offices for Ramsay Santé and a student residence for the Kley Group.
Built in close collaboration with the Conurbation Community of Cergy-Pontoise (CACP), the City of Cergy and SPLA Cergy-Pontoise Aménagement, Gymnote is located at the direct entrance to Cergy-Pontoise via the A15 motorway exit and close to the RER A suburban rail line.
The property complex, designed by the Reichen & Robert agency, has a strong architectural signature.
In addition, it benefits from excellent visibility, right at the entrance to Cergy-Pontoise via the exit of the A15 motorway and is very close to the Cergy-Préfecture RER station, the university and the Cergy business and engineering schools.
Gymnote I, Ramsay Santé’s new corporate building
Gymnote I is a construction and development for turn-key offices executed for Ramsay Santé.
Although the delivery date, initially set for end-March 2020, had to be postponed due to the Covid-19 public health crisis and lockdown, the GA Smart Building teams put in a great deal of energy so that the building could be delivered to Ramsay Santé as quickly as possible after the lifting of lockdown.
Gymnote I offers an original and kinetic façade, clad in metal slats, which give the building its distinctive look and movement.
Its 6,000 m² of office space on 9 levels has been home to the Group’s national support and general services teams since July 2020.
The workspaces, designed to be flexible and scalable, were delivered ready-for-use and furnished. The building offers its tenants a 150 m² gym with changing rooms and showers, relaxation and co-working areas, a 100 m² south-facing terrace on the top floor and balconies accessible on all floors.
The range of GA Smart Building integrated equipment
To respond to the demand for the construction of the Gymnote I office building, GA Smart Building is, in partnership with the architectural agency Reichen & Robert, deploying its full array of equipment: breathable double-skin façade integrating the processing of air, triple glazing and motorised blinds.
Powered by Galaxy Pilot®, its Centralised Technical Management System equipped with Artificial Intelligence, the building optimises energy performance while improving user comfort.
The building’s design was modelled using FullBIM, the 3D digital model by GA Smart Building, which enables real-time monitoring of all progress on the site. This tool has impressed in particular by its effectiveness in technical building management and utilities consumption control.
A project subject to tight constraints
Exceptionally, both buildings – the Gymnote I office building and the Gymnote II student residence – have been built on a large slab overlooking railway tracks. The SNCF set specific conditions for the project’s execution: the excavation area was not to encroach on the SNCF tunnel by more than 3 meters and technical provisions had to be taken throughout the project to prevent vibrations that might have disrupted the rail network’s proper functioning.
The rail tracks, too, imposed vibratory constraints taken into account in designing Gymnote and managed thanks to special construction processes.
Gymnote I for Ramsay Santé, a multi-certified corporate building
Proof of the importance given to well-being, Gymnote I is one of the pilot buildings vying for the new OsmoZ label, issued by Certivéa, which recognises buildings with the greatest concern for user comfort. The corporate building has already secured HQE Sustainable Building Certification, with a “High Performance” distinction in the design phase, issued by Certivea.

Contact
Nathalie Chapuis
Head of Urban Innovation and Large Projects
