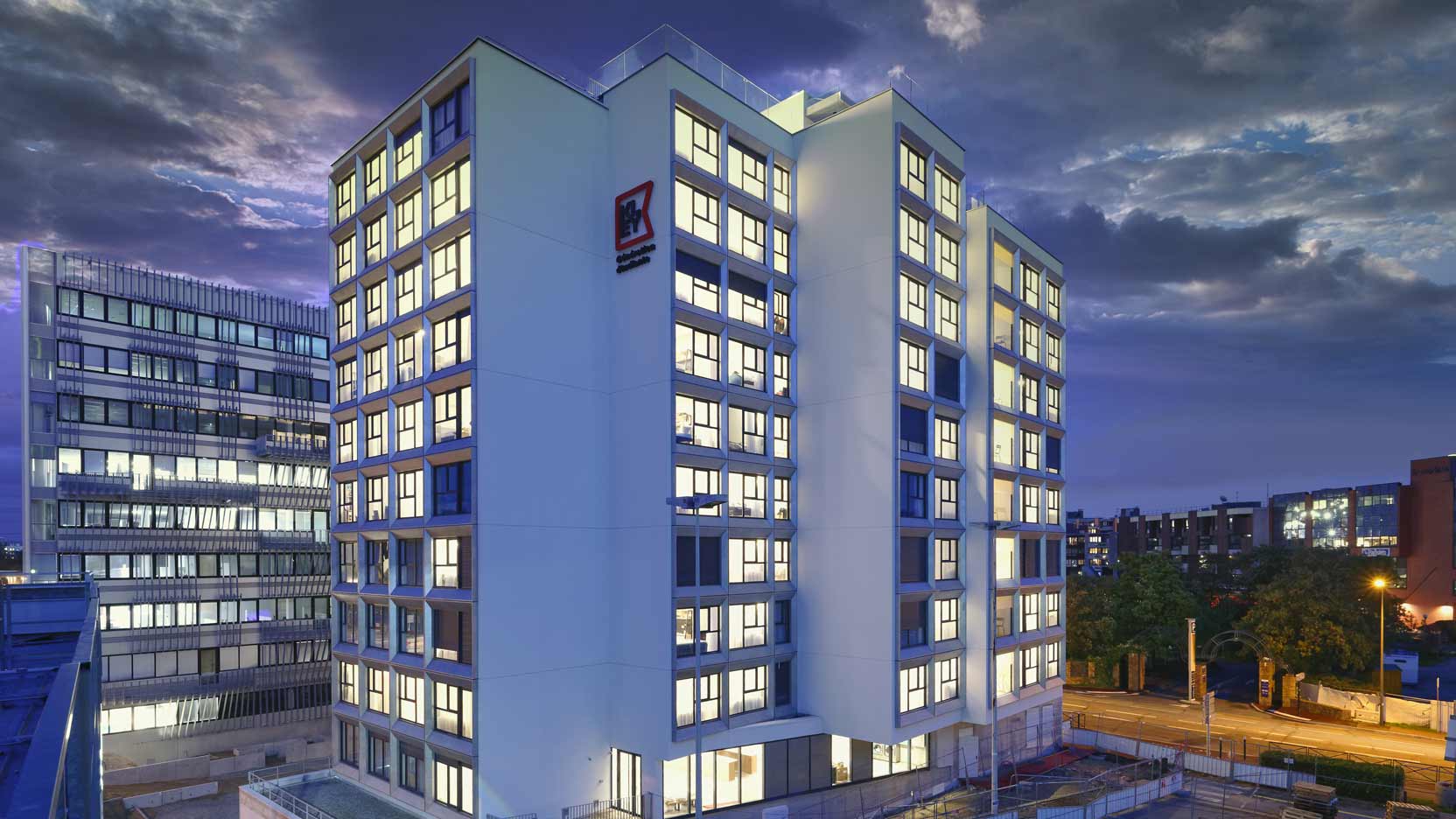With Gymnote, GA Smart Building is erecting an 11,000 m² mixed complex, consisting of a student residence offering 191 beds in 162 housing units for the Kley Group and 6,000 m² of office space for Ramsay Santé.
Built in close collaboration with the Urban Community of Cergy-Pontoise (CACP), the City of Cergy and SPLA Cergy-Pontoise Aménagement, the Gymnote complex, designed by Reichen & Robert, bears a distinctive architectural signature.
Gymnote II, a new student residence in Cergy, for Kley
It was in Cergy that GA Smart Building carried out a real estate development and construction operation for a high-end student residence for KLEY Group – investor, owner and manager of next-generation student residences. Delivered on 30 September 2020, in time for the start of the academic year despite the health crisis caused by Covid-19, the Gymnote II student residence, came to life the very next day, with 100% occupancy.
Gymnote II is located at the direct entrance to Cergy-Pontoise, via the A15 motorway exit, and is in the immediate vicinity of the Cergy-Préfecture RER suburban rail station, the university and the Cergy business and engineering schools.
Directly connected to the university by a footbridge, the 4,650 m² student residence on 11 levels has 191 beds in 162 housing units, around ten of which are shared, ranging from T3 to T6 with private loggias and collective terraces.
Student well-being: a central focus for Gymnote II
The residence offers innovative services to students with more than 175 m² of common areas with original decoration and accessible 24 hours a day: a “Kafé Squat” with its patio, a “Lab” co-working space, a “Kosy” multi-purpose room, a “Pratiq” laundromat, a linens room, etc. Furthermore, the Gymnote II student residence bustles with activity every day, as numerous events are held: sports and yoga classes, cinema, kitchen, DIY, readings, music, performances, etc.
For their enjoyment, the roof of Gymnote II is laid out as a 100 m² rooftop and a common 30 m² terrace is accessible on the 9th floor.
The façade’s glazing welcomes in generous natural lighting. The windows of the rooms are therefore glazed from floor to ceiling and from one wall to the next, and structured in the façade by concrete frames. This façade offers a consistency with the original and kinetic façade of the Gymnote I office building. Each room also benefits from an individual fibre optic connection and high-quality hotel services, including private bathrooms.
Modular bathrooms, produced by Ossabois
The Gymnote II student residence was built in accordance with the GA Group’s unique construction method and was supplemented by the creation of more than 160 modular bathrooms by Ossabois. Produced in the French factories of Ossabois, the timber subsidiary of GA Smart Building, modular bathrooms made it possible to significantly reduce reserves on delivery as well as construction times.
A project subject to tight constraints
Remarkably, the Gymnote II student residence and the Gymnote I office building and the Gymnote II student residence stand on a large slab overlooking the railway tracks. The SNCF set specific conditions for the project’s execution: the excavation area was not to encroach on the SNCF tunnel by more than 3 meters and technical provisions had to be taken throughout the project to prevent vibrations that might have disrupted the rail network’s proper functioning.
The rail tracks, too, imposed vibratory constraints taken into account in designing Gymnote and managed thanks to special construction processes.
