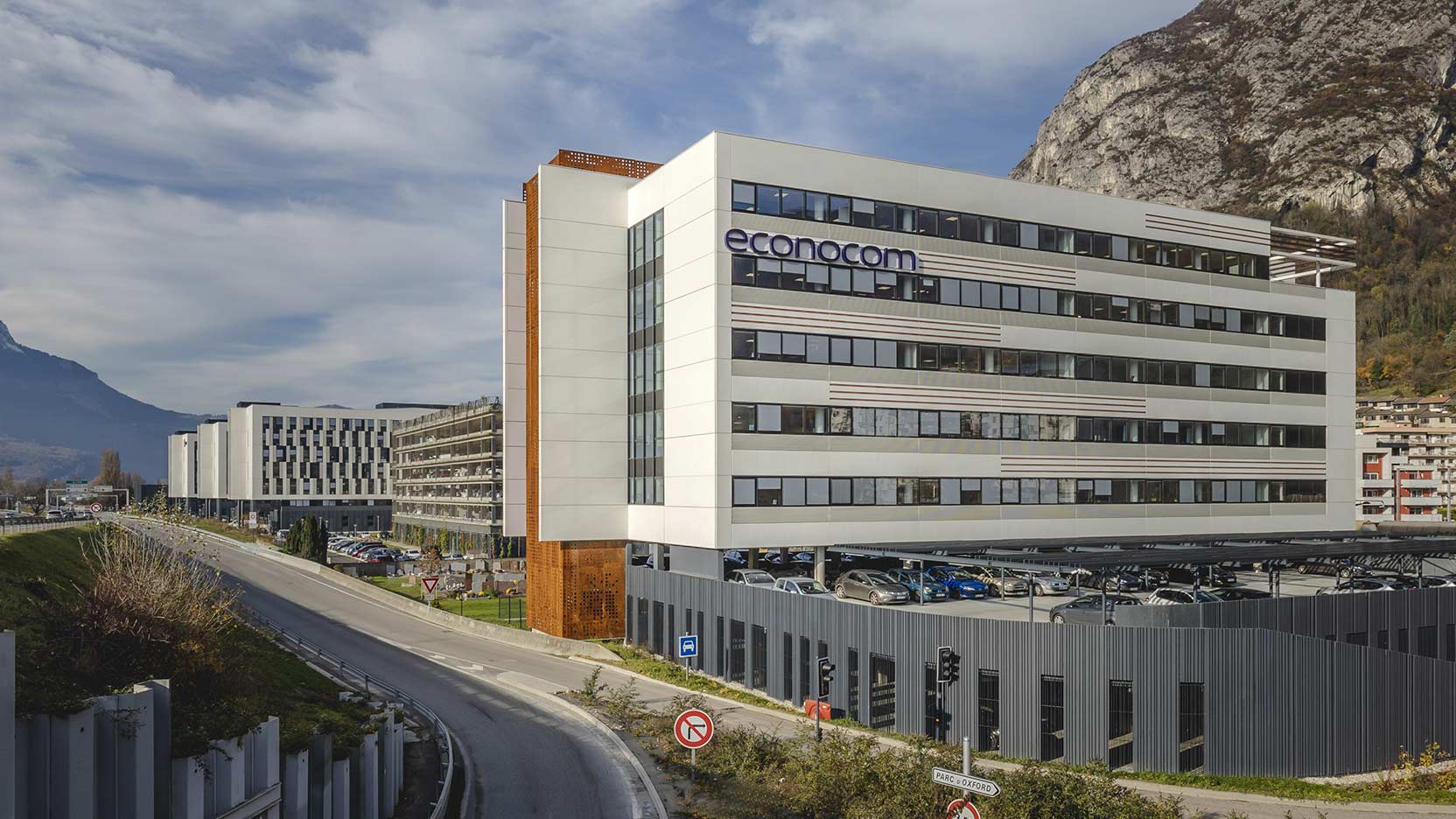An office building for the Econocom teams
Already present at Parc Oxford with the construction of the Hydraulic Division for the EDF teams, GA Smart Building has produced a 4,365 m² building to house the teams of Econocom, European group enabling digital transformation for companies. This building, designed by the architectural agency Groupe 6, adopts the aesthetic codes of Parc Oxford while creating the uniqueness necessary to stand out. With its south-west façade composed of an elegant copper metal skin, perforated as though at random and framed by white concrete strips, the building does not go unnoticed.
Shortened construction times thanks to GA Smart Building’s industrial approach
Initiated in January 2018, the 4,365 m² property complex on the 6th story was delivered just 11 months later, in December of the same year. This tight timeline was a real challenge for the Group’s teams, which set about completing the tenant works simultaneously. It was a challenge successfully met, though, thanks to the off-site industrial construction process unique to GA Smart Building. It was in its factories in Labège and Colmar that the structural elements were assembled, before being transported on-site. This industrial approach not only shortens deadlines, it makes it possible to significantly reduce the sources of pollution (traffic jams, noise, etc.) generated by the site.
A showcase for GA Smart Building’s processes
From a concrete façade to air treatment modules, triple-glazed windows, built-in motorised blinds and beyond… all of GA Group’s construction processes are woven into the Econocom office building. Thanks to FullBIM, the 3D digital model by GA Smart Building, the stakeholders were able to keep up with the project through each stage of its construction. The model, entrusted to Econocom upon delivery, included user manuals, maintenance guides and guarantees, as well as all information on the equipment. The latter, in the building’s day-to-day management, are controlled using Galaxy Pilot management and monitoring software. This means that temperature, light and ventilation can all be adjusted in real time, and the building’s comfort and environmental performance are optimised.
Well-being in the workplace: a central focus
Econocom’s office building incorporates into its design open staircases that interconnect the various floors of the office. From each level, employees enjoy a breathtaking view of the Chartreuse in their relaxation areas. On the 6th story, a large terrace extends from the cafeteria, offering views of Pique-Pierre Pond. Sumptuous green spaces enshroud the building while shrub vegetation has been set around the small picnic area near a fitness room. Lastly, a car park accommodates 111 spaces on the ground floor as well as on the 1st floor, in an uncovered area where vehicles are protected from the sun by a pergola consisting of horizontal metal slats.

Contact
Sondès Smaoui
Director of Business Development South West
