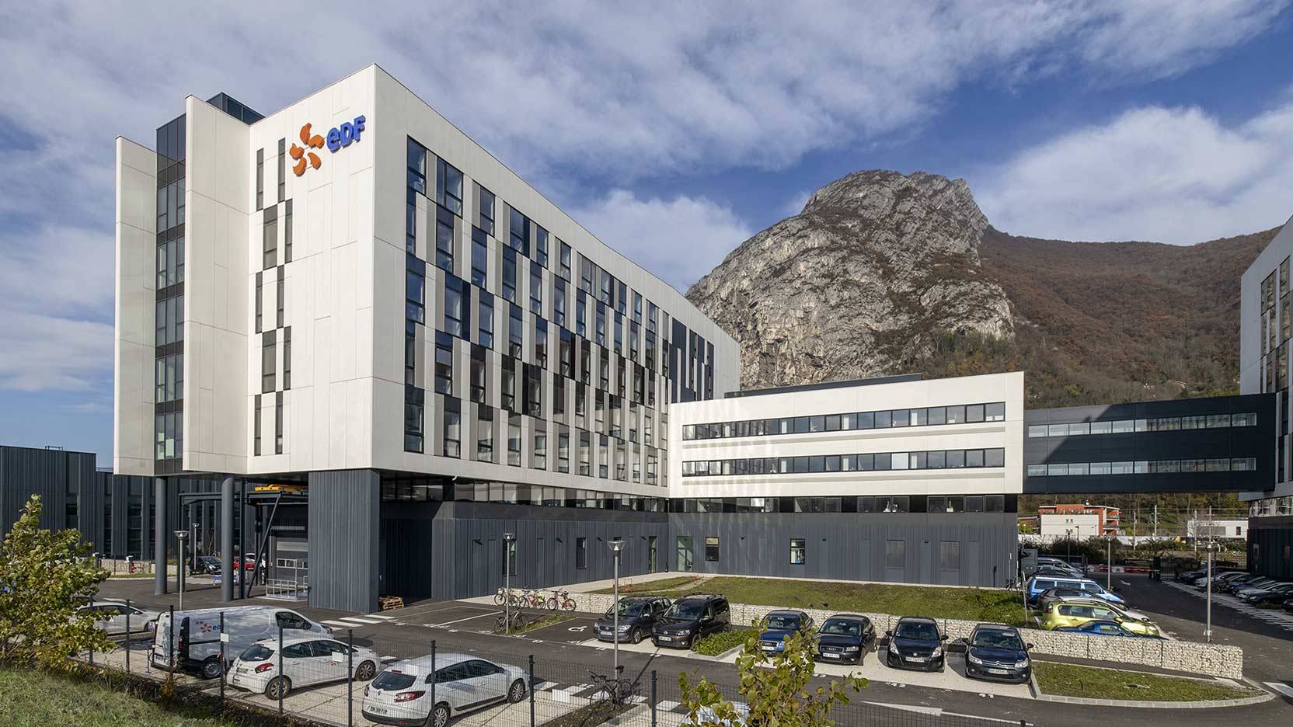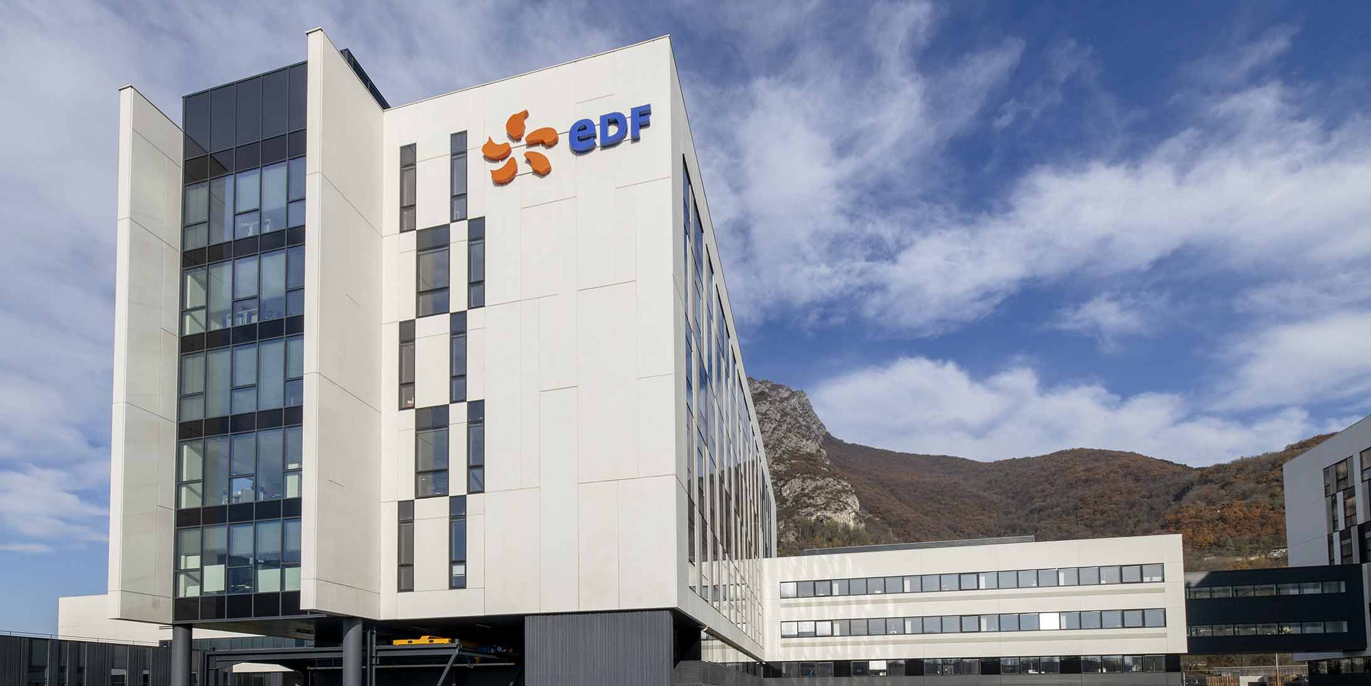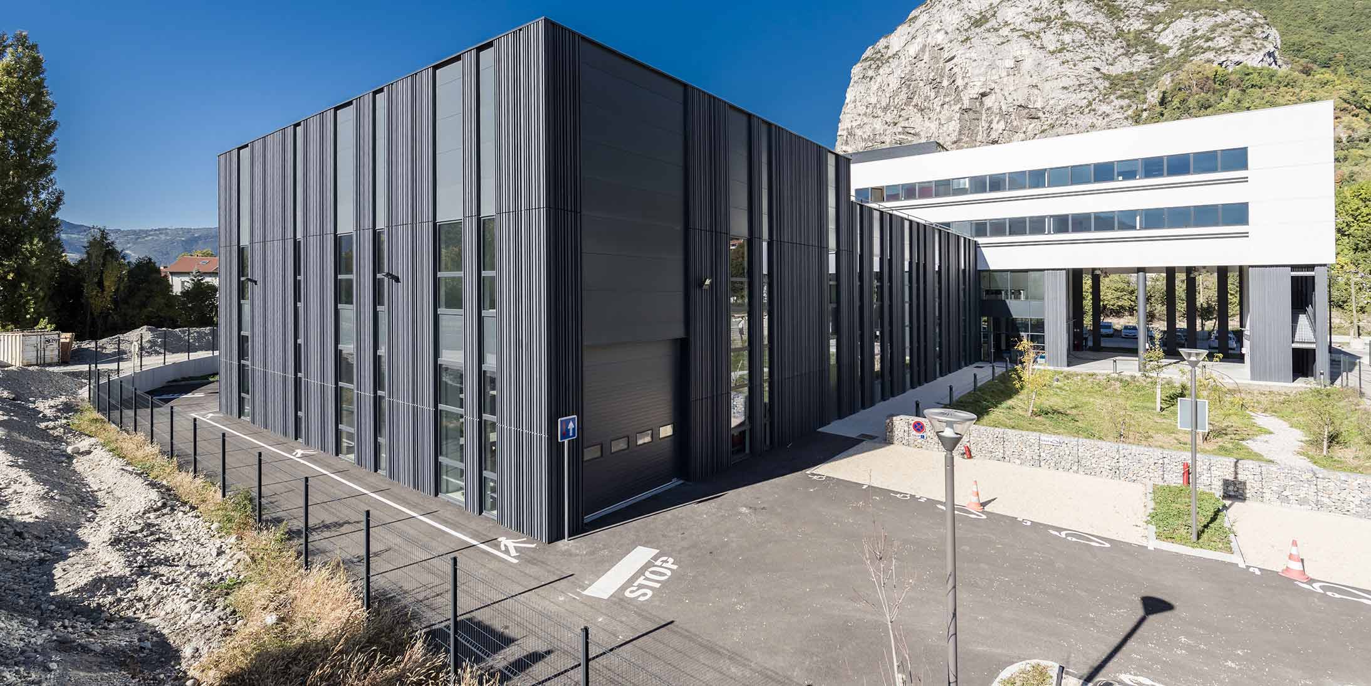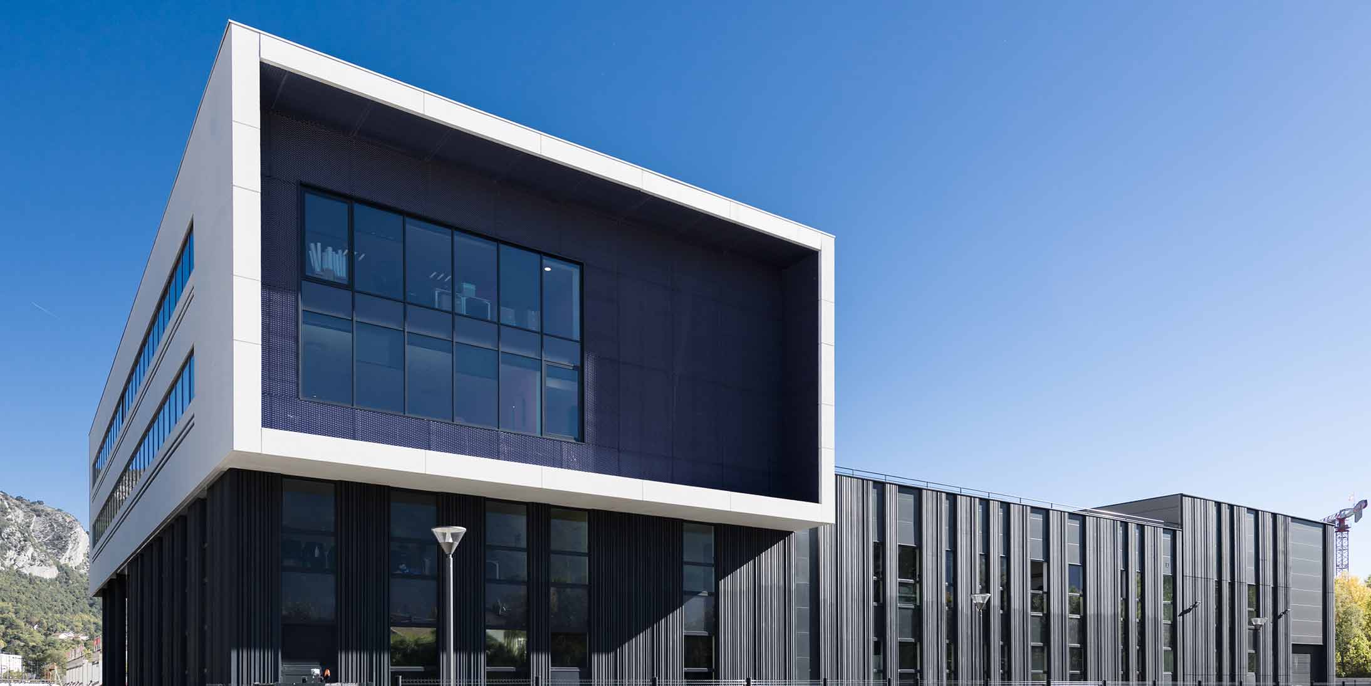A large-scale building project with 30,000 m², Parc Oxford saw its first phase of implementation launched in September 2016. The second phase was launched in the summer of 2017, with delivery completed in July 2019.
Know-how that began with finding building land
After positioning itself to acquire the site in the town of Saint-Martin-Le-Vinoux with a view to a real estate operation, the GA Group was approached by SOFILO, Groupe EDF’s subsidiary in charge of land, which was looking for a site for EDF’s Hydraulics department.
A technical training centre for water professionals
The first phase of the project consisted in building a 3,800-m² training centre on the 3rd floor, which hosts some 70 trainees and 40 trainers. Like the premises of a technical institute of higher education, these have the particularity of being technical, with the provision of concrete applications around these water professions in order to simulate the real conditions of their work.
A made-to-measure operation for Groupe EDF
The second phase of the construction on site is that of a 23,000-m² property complex made of three separate buildings, all with the same surface areas. Partly 4-storey and partly 7-storey, the buildings have an “L” shape. Nearby, a mobility pavilion has a 455-space silo car park as well as the company restaurant that is open to everyone who works on the site. Tailor-made for the management of the Hydraulics department, this construction will be no less adapted to changing uses in the future.
Energy performance at the heart of preoccupations
In terms of know-how, GA has notably proposed integrating air treatment modules into the horizontal and vertical façades. Moreover, the buildings benefit from triple-glazed sashes with integrated blinds for maximum insulation. Assisted by Galaxy Pilot®, the site’s energy consumption is optimised. In order to meet increasingly significant environmental issues, the building will be BREEAM certified and will earn the Effinergie + label.
Combining work and well-being
Designed by the architectural firm Groupe 6, the work spaces will have the added value of a scheme that faces outward. From gardens and a terrace to extensive glazed surfaces that foster natural lighting, no effort is spared to enhance users’ comfort and improve well-being at work.
A planted façade
The south side façade has been planted over. A stainless steel mesh net has been set along the edge of the tiling and serves as a guardrail. The façade greening decision was made to bring an attractive, high-quality planted image to the buildings with the ecological benefits this entails (reintroducing fauna, humidifying and purifying the atmosphere). The plant ensembles are arranged over two levels. One directly in the soil, the other on the last paved section of the parking area, using hanging garden boxes. The plant palette is composed of extremely resistant and rustic ivy. It secures the development and planted cover for the base. Honeysuckle and clematis, placed in smaller quantities, provide for greater plant diversity (flowering, varied foliage) and round out the palette with their ornamental qualities.
On the same coordinated development zone (ZAC), a building for Econocom
The GA Smart Building teams have created, on the same ZAC, 4,500 m² of professional office space for Econocom, a European B-to-B digital services firm.

Contact
Sondès Smaoui
Director of Business Development South West



