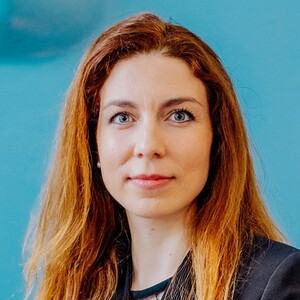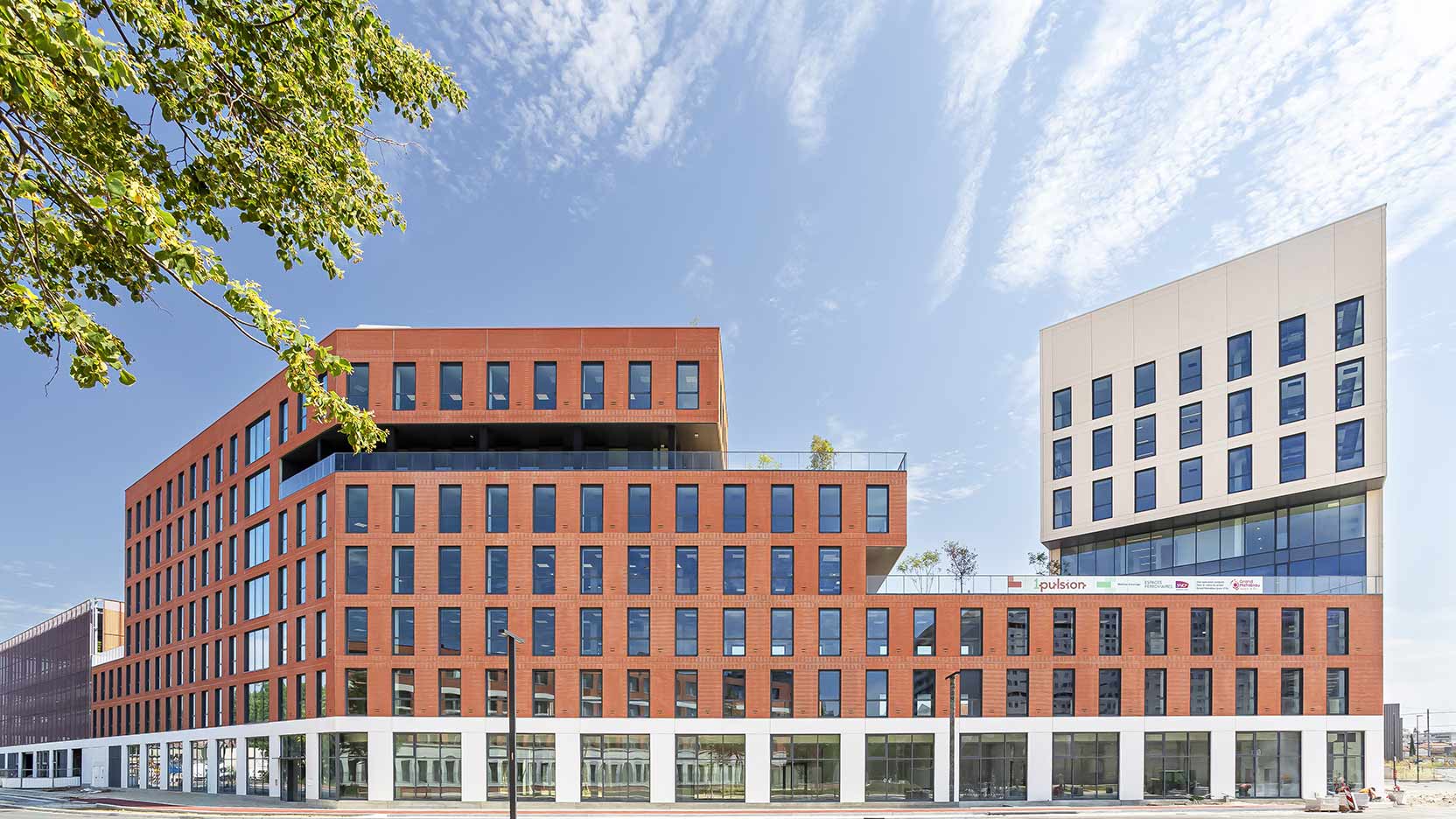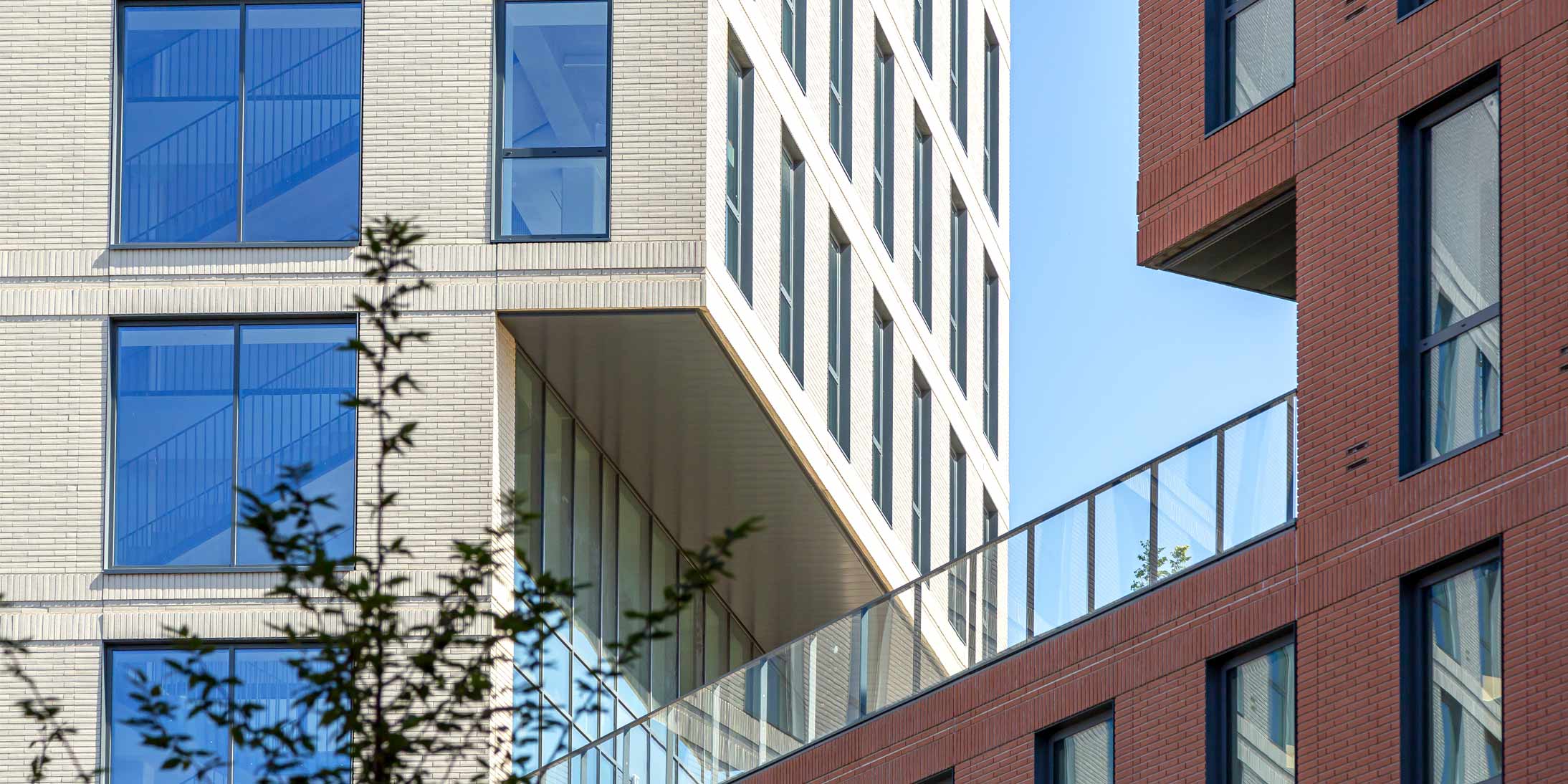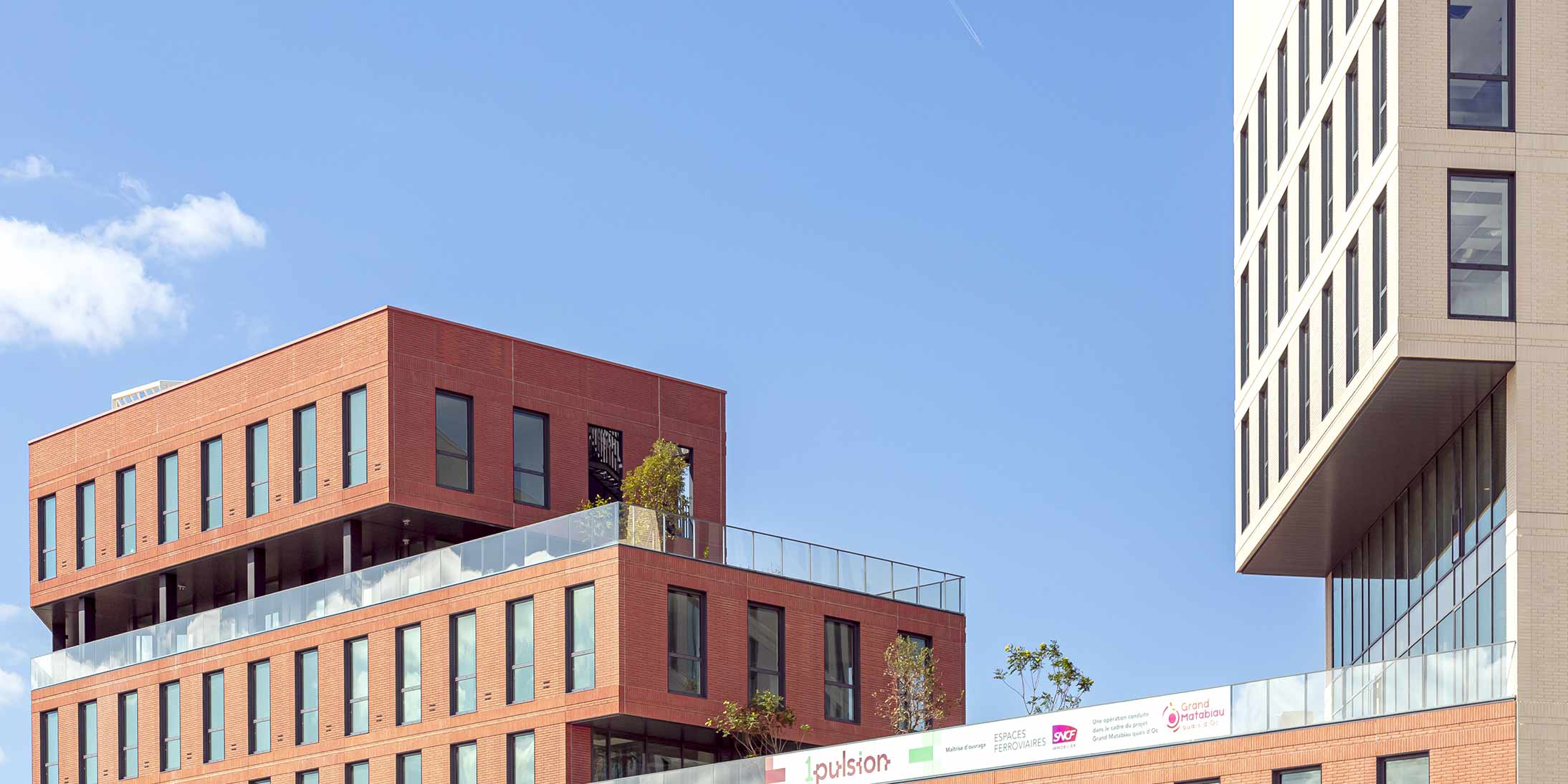In the heart of Toulouse, GA Smart Building has delivered 1pulsion, a 13,000 m² office complex developed for Espaces Ferroviaires.
Following a call for tenders launched by Espaces Ferroviaires, GA Smart Building, in partnership with architecture firm Leclercq Associés, was awarded in 2021 a design-and-build contract for the 1pulsion project, on land owned by the SNCF Group.
This development marks a major transformation of downtown Toulouse and is the first office project within the broader Grand Matabiau Quais d’Oc urban renewal operation, led by the French State, the Occitanie Region, the Haute-Garonne Departmental Council, SNCF, Tisséo, the City of Toulouse and Toulouse Métropole.
Located within the 2.8-hectare Raynal-Sernam block developed by Espaces Ferroviaires, 1pulsion occupies a highly strategic site in the heart of Toulouse. Acting as a link between the Canal du Midi and the railway canal, the development fits within a broader regional dynamic and is easily accessible by public transport, with the Toulouse-Matabiau TGV station just a 10-minute walk away. Accessibility will further improve by 2028 with the arrival of a new metro line (Line 3).
The development is composed of two blocks, each with two distinct volumes featuring contrasting tones. Its active ground floor was designed to host multiple uses and open onto the surrounding neighborhood. 1pulsion is a forward-looking office building offering high-quality workspaces that emphasize flexibility, functional organization, and areas for relaxation and social interaction, including:
-
Modular, welcoming floorplates
-
Shared workspaces for team and project work
-
Spacious communal areas
-
Wide windows offering views over the city and green surroundings
-
Daylit circulation areas and staircases for user comfort
-
Green terraces and outdoor nature islands
With 2,200 m² of landscaped and outdoor areas, 1pulsion brings nature to the city, ensuring continuity with the nearby gardens and Raynal Street’s green spaces. Gardens, terraces, natural light and services were all designed to enhance user well-being while protecting local biodiversity.
The building also includes an employee restaurant and a 260-space silo parking structure.
GA Smart Building worked upstream with Leclercq Associés, the Architectes des Bâtiments de France, and its Labège-based PREGA factory to meet the City of Toulouse’s expectations in terms of materials, color palette, and building heights—striking the right balance between architecture, elegance, flexibility, technology, and construction speed, while favoring local and sustainable materials.
GA Smart Building’s signature off-site construction approach was key to overcoming the project’s constraints. 1pulsion was built on a narrow plot adjacent to multiple active construction sites. The parking structure, built above the future metro Line 3, required custom foundations and a fully metal cantilevered structure.
The Group oversaw the entire construction process, from FullBIM modeling to the prefabrication of structural components, façades and comfort systems in its French factories, through to on-site assembly. This fully integrated approach ensures high-quality execution, tight scheduling, and minimal environmental impact and disruption to neighbors.
1pulsion key figures
-
5,000 m² of prefabricated façade panels with terracotta facing from the PREGA Labège factory
-
1,600 m² of white concrete façades
-
675 linear meters of ground beams
-
500 columns
-
Over 3 km of beams
-
700 prefabricated Atom Concrete floor slabs
-
90 stair flights
-
26 prefabricated 4-unit restroom modules made at the Ossabois factory in the Vosges
-
464 “Leaf Hydro Vertical” air handling modules produced by EQUILAB
-
Glazing units and curtain walls manufactured by PAQUET FONTAINE
Notably, with structural and façade elements produced at PREGA’s plant in Labège, just 15 km from the site, half of all transports were routed through Labège rather than the city center—helping reduce congestion in Toulouse.
Strong environmental ambition
1pulsion targets high environmental performance, aiming for Breeam Very Good, Biodivercity, R2S, and HQE Excellent certifications. It aligns with France’s E+C- standard, with an initial E2C1 rating upon delivery and provisions to reach E3C1 once the site is connected to a local heating network. A 30% renewable energy mix was ensured from the building’s launch.
A best-in-class interior design focused on user experience and circularity
The interior design of 1pulsion—developed by Sight, a studio for architecture and design, and Colliers on behalf of SNCF Immobilier—reflects a bold approach rooted in circular economy principles and co-design with future users. Over 35% of the furniture comes from reuse, including items salvaged from 15 former SNCF sites, ergonomic chairs used during the Paris 2024 Olympic Games, and upcycled furniture crafted from recovered materials.
Planning began as early as summer 2023, with material inventories carefully conducted. Meanwhile, workshops involving employees were held throughout the design process—from identifying needs to selecting atmospheres. A circular design workshop, inspired by the Circular Days held at Niwa, brought together designers, manufacturers and project teams to reimagine materials. The project also features flex office arrangements, dedicated signage, and the visual identities of SNCF entities—resulting in a functional, sustainable, and unifying workplace.
1pulsion, located in the Grand Matabiau Quais d’Oc district, was delivered in September 2024.

Contact
Florine Briet
Sales and Development Director for Corporate Real Estate in Occitanie


