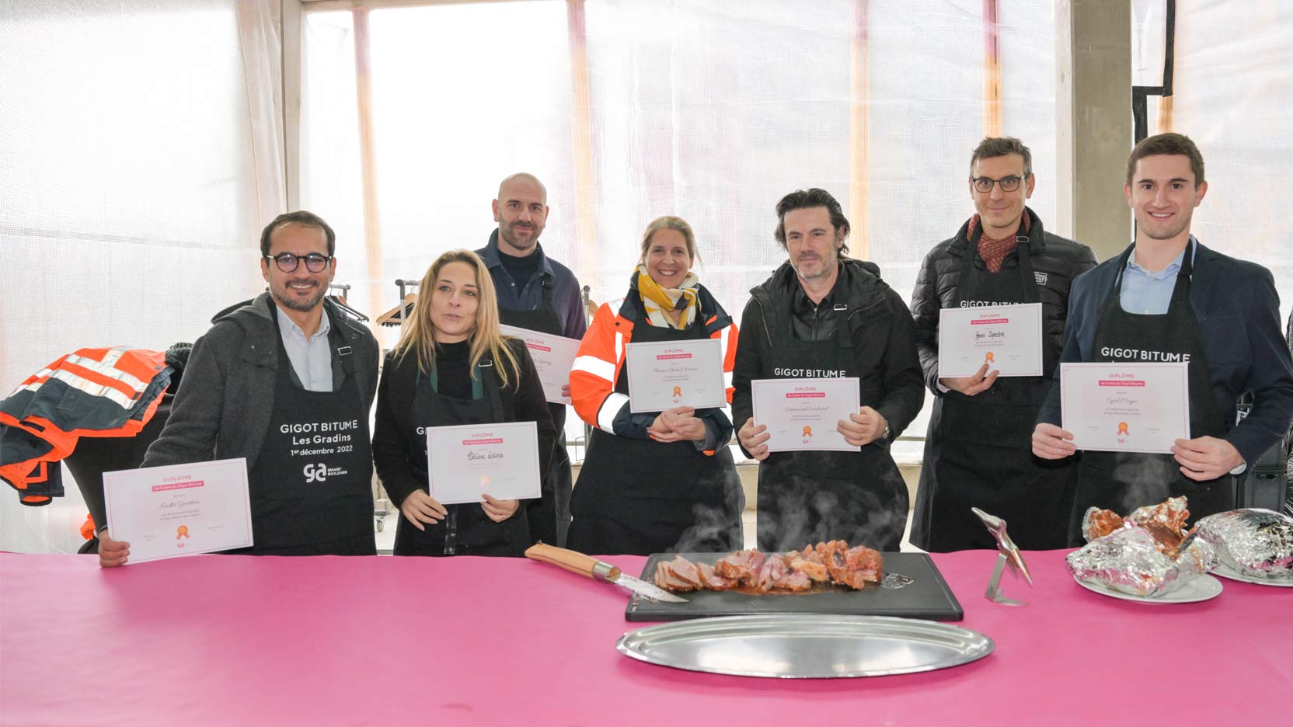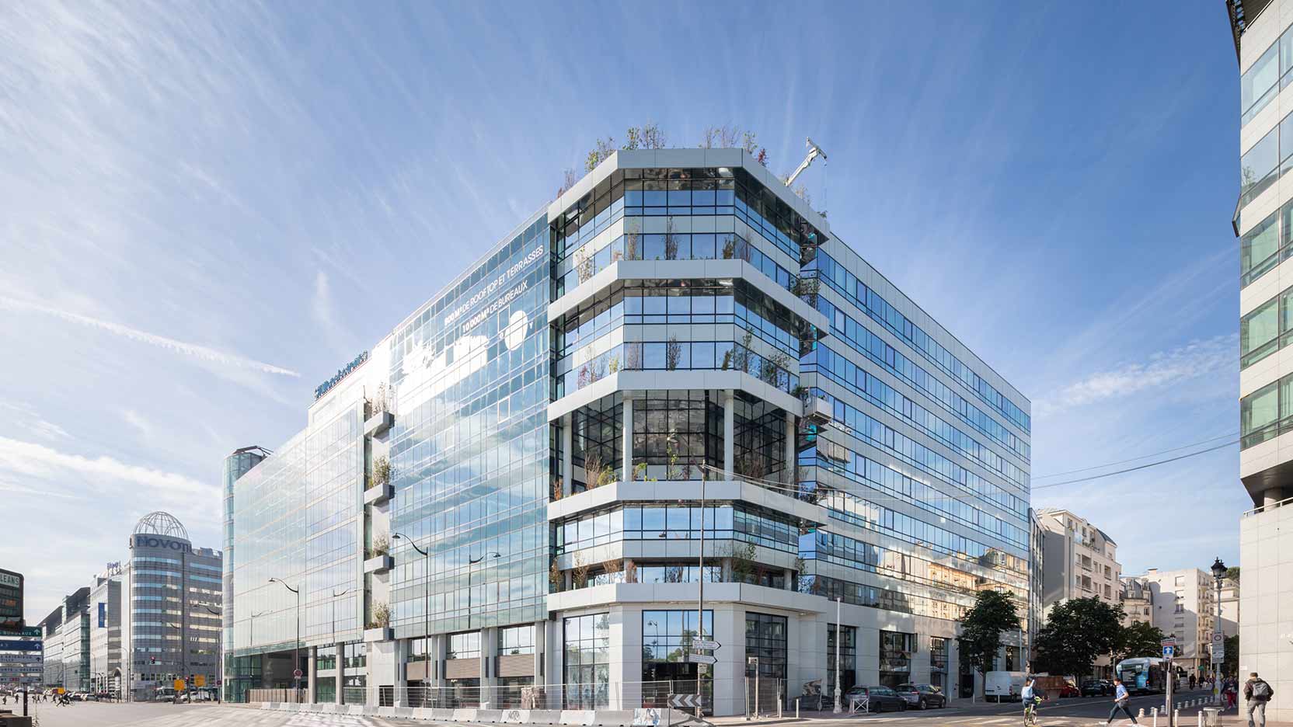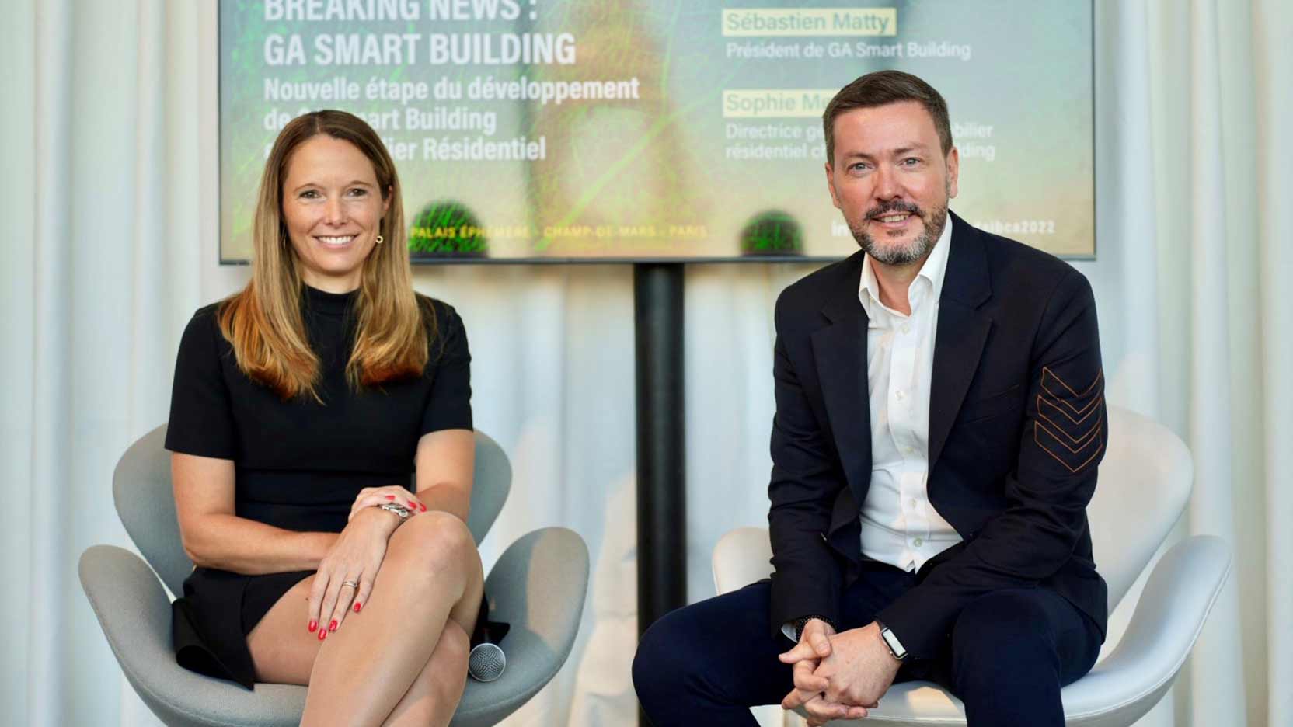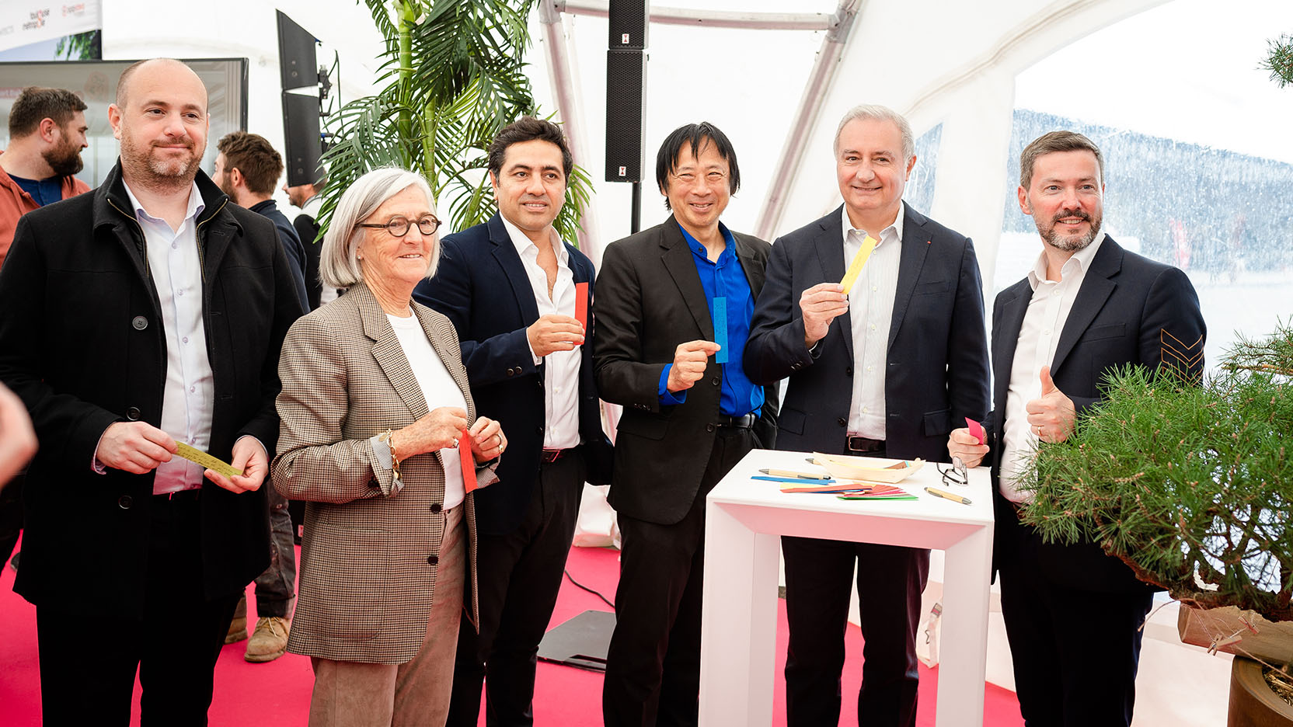We’re celebrating the progress made at the Les Gradins construction site with a traditional Gigot Bitume (roast lamb cookout). The site is located at the heart of the Athletes’ Village in Saint-Denis, a residence for the world’s best athletes that will later be converted into offices.
Gigot Bitume at construction sites, a longstanding tradition in the building world
At the end of a building’s waterproofing process, i.e. once the asphalt workers (bitumiers in French) have finished and before they leave, it is customary to dip legs of lambs wrapped in kraft paper and aluminium into the molten asphalt (bitumen). This tradition creates a special moment of camaraderie between all those involved in the project.
Les Gradins, a convertible residential and office building in the heart of the Athletes’ Village
We are constructing the Les Gradins building on behalf of the consortium made up of Caisse des Dépôts, Caisse des Dépôts Habitat and Icade Foncière, which was chosen as the winner of Sector D of the Athletes’ Village at the end of a consultation launched by SOLIDEO in May 2019.
Named Les Gradins because of its terraces, which extend from the second floor to the seventh floor, the building, designed by the architectural firm ECDM, has a surface area of 9,200 m² and was designed as a simple, convertible building.
It will have at least two lives:
- 1st life – during the 2024 Olympic and Paralympic Games: it will host 408 athletes and their staff. The building, a true residence, will have 204 rooms and 110 bathrooms, and common areas.
- 2nd life – after the Olympic and Paralympic Games, in November 2024: the building will begin a phase of conversion into office space.
GA Smart Building teams first designed this convertible building as an office building before adapting it to accommodate athletes from around the world. Thanks to this design approach, the reconfiguration of the building after the Olympics and Paralympics will be greatly simplified. Choosing a low-carbon concrete structure with wood-framed facades allowed GA Smart Building to meet both housing and labour code requirements.
Like all GA Smart Building projects, the Les Gradins building has strong environmental ambitions.
As part of a systematic circular economy approach, the Group recovered 8,800 m² of false floors from the Les Miroirs building in Courbevoie and 15,300 m² from the Cristal Tower in Paris’ 15th arrondissement. These two sources cover 100% of the needs of Les Gradins, in addition to those of the future Up head office in Gennevilliers.
In addition, the Group has continued its use of river transport: the floors, which were manufactured off-site at the PREGA factory in Criquebeuf-sur-Seine near Rouen, were transported up the Seine to be unloaded at the port of Gennevilliers near Saint-Denis. River transport means 51% fewer CO2 emissions than road transport, further reducing the Group’s carbon footprint.
In addition, Les Gradins is targeting BBio, E+C- level E2C1, BREEAM excellent, RT 2012 and Ready to Services (R2S) ratings and certifications. It also meets several requirements, including accessibility standards, the diversity and inclusion charter, the OAP (orientation d’aménagement et de programmation) [environment and health planning guidelines]) and Paris 2024 specifications.
Finally, Les Gradins is being developed on an existing site previously occupied by a company and a student residence, which means that no net artificialisation of the land is involved.
GA Smart Building was contacted very early on by the consortium made up of Caisse des Dépôts, Caisse des Dépôts Habitat and Icade Foncière for its off-site construction approach. Modelled using BIM, the building demonstrates the Group’s off-site industrial approach, which will make it possible to deliver this ambitious structure on time while minimising the impact on the environment and disturbances.
The structural elements (floors, posts and beams) are produced in GA Smart Building’s French factories before being assembled on-site. The GA Group integrated active slabs for the heating system and Leaf air treatment modules in the building’s ceiling. The wood-framed facade panels were produced by Ossabois, GA Smart Building’s off-site construction and wood subsidiary.
We look forward to seeing you at the end of 2023 for the delivery of the building as a residence for the Olympic and Paralympic athletes!
Photographer: Vincent KRIÉGER



