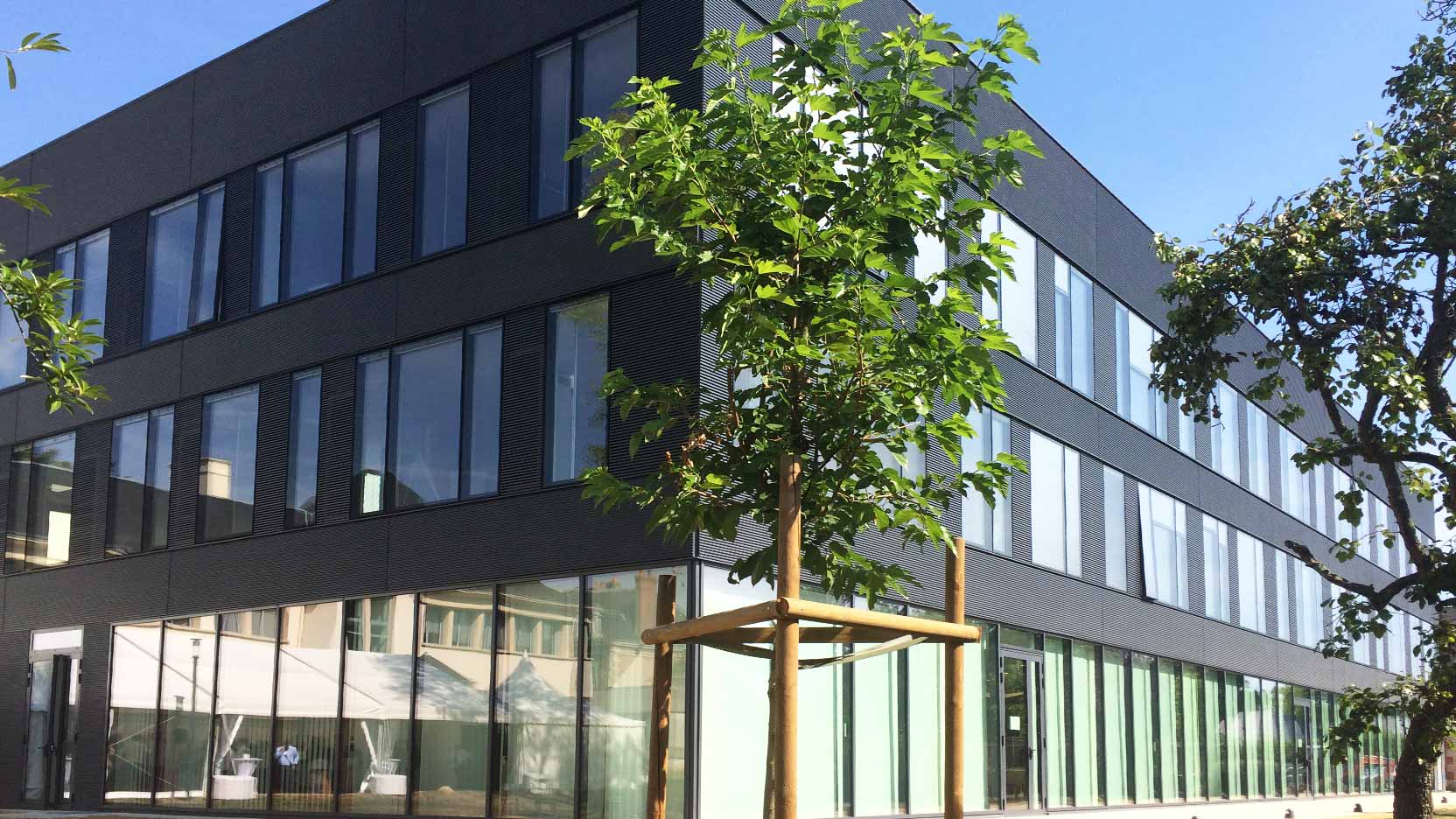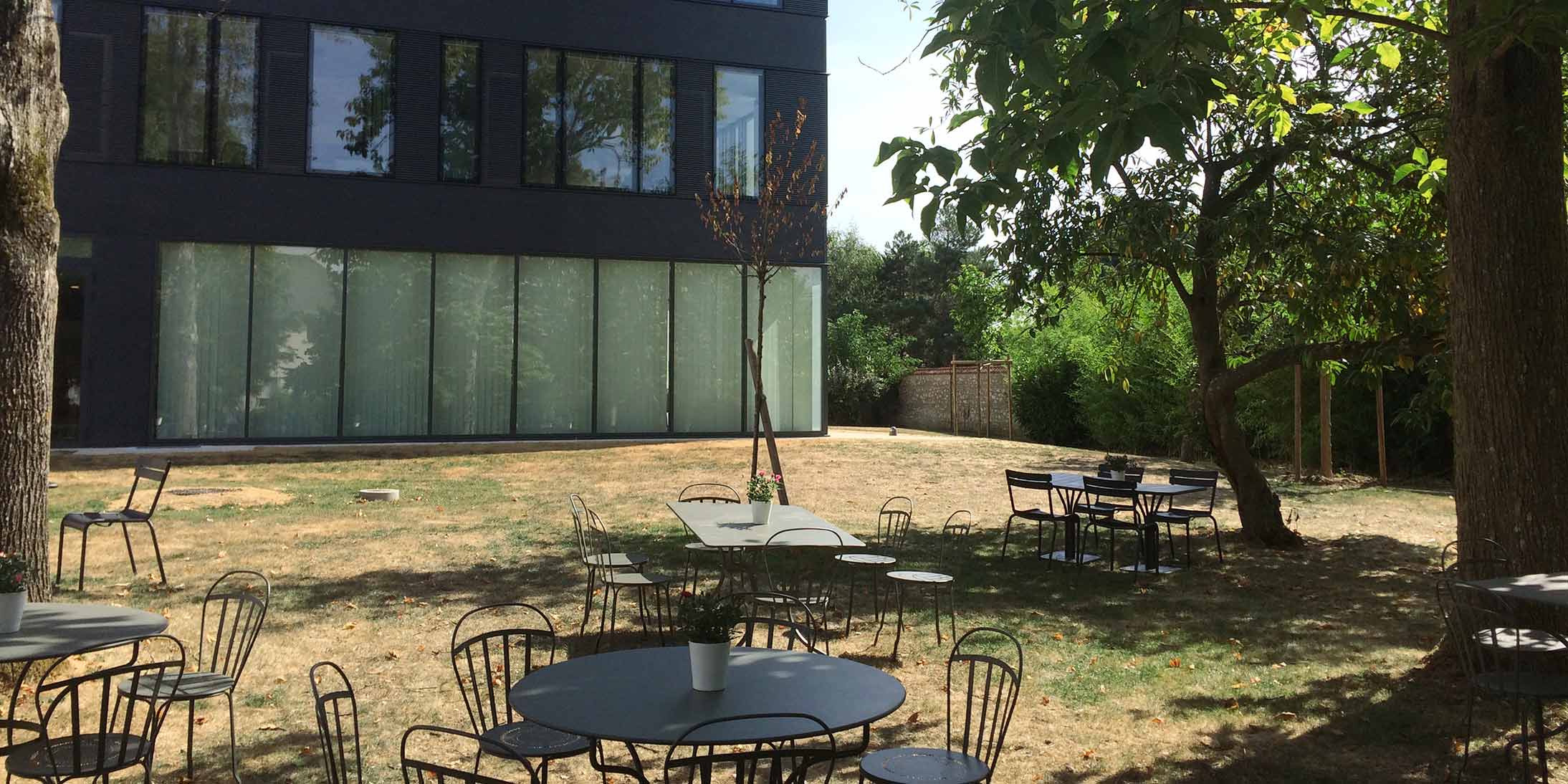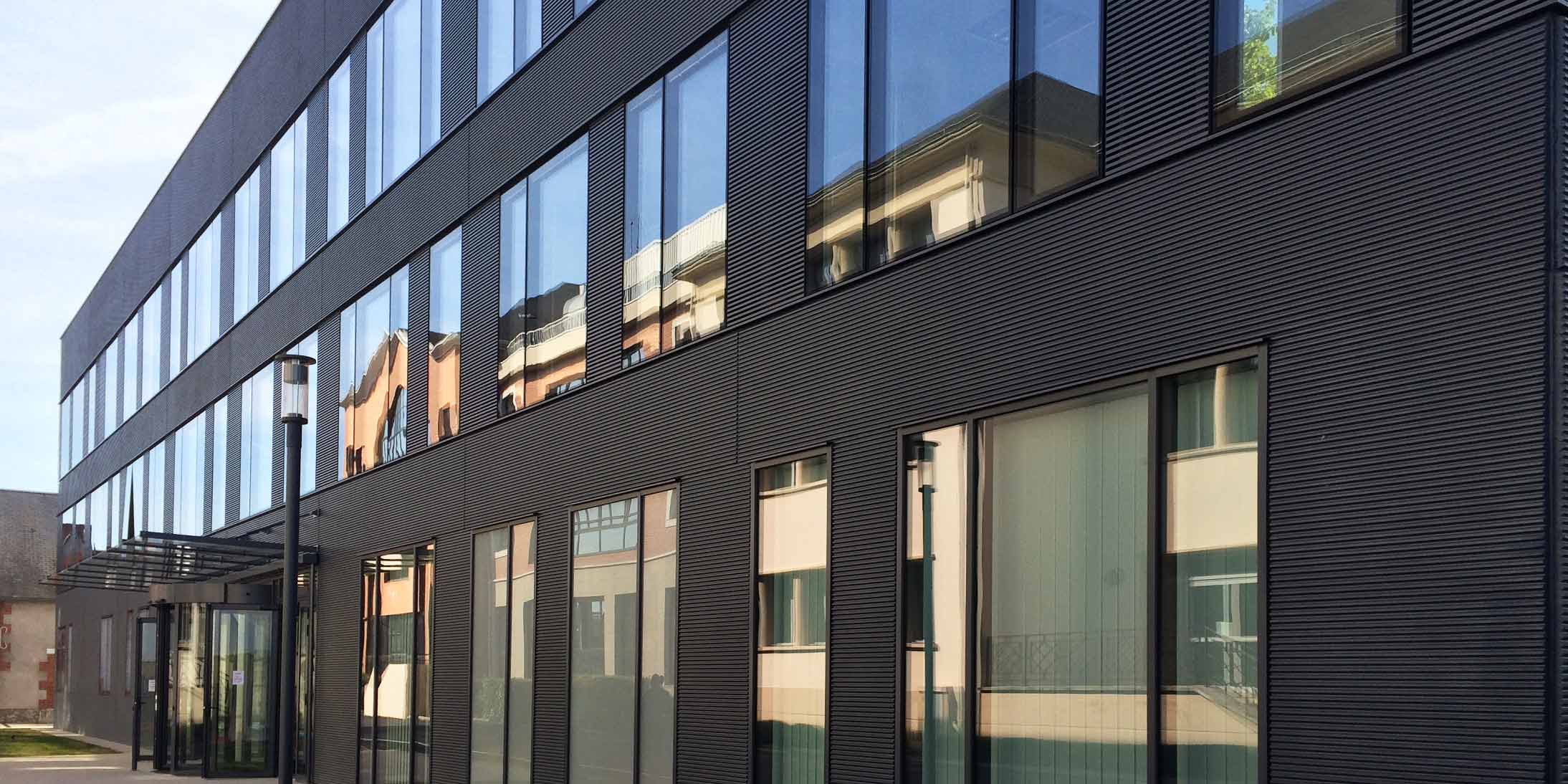“A real challenge”: the term aptly describes the project for the new Crédit Agricole Titres site in Mer, in the Loir-et-Cher department. The project specification did indeed present major constraints: to start with, a very short time frame. The 2,500 m², 3-storey commercial building, including a ground-floor company restaurant with a seating capacity of 110, had to be completed in just 7 months.
A further constraint was the necessity of avoiding the nuisances inherent in this type of work site due to the fact that construction was taking place on an occupied site. Now that the building has been inaugurated, the different teams involved can breathe more easily. The challenge has been met—the building was completed in keeping with the specification sheet and handed over on time.
Rising to the challenge by means of GA’s unique high-performance construction processes
GA Smart Building is noted for its construction methods which contribute considerably to the success of its most ambitious projects. Buildings are first designed and modelled in 3D, thanks to the digital model, FullBIM, which covers the whole scope of the project from design to completion. The elements of the structure and façade as well as the relevant equipment are then produced in the plant, transported to the construction site and assembled on site. It is this unique industrial approach that enabled GA to complete the building for Crédit Agricole Titres in barely 7 months. Among the specific features incorporated in this project are GA Smart Building’s double picture window with triple glazing and integrated power-operated blinds, air treatment modules and reinforced insulation, all in the façade. Energy is managed by Galaxy Pilot®, which ensures substantial savings on energy.
A nuisance-free construction site
Not only was the factory production of elements of the structure and façade a major advantage for the quality of life of residents living around the site, it also allowed the Crédit Agricole Titres teams to continue doing their work without having to suffer from noise nuisances. Only what was strictly necessary was assembled on site, and the waste was treated directly in the Group’s factories, consequently the construction site in Mer was a clean one. What’s more, it was a sustainable one, as the geographical network of GA factories is designed to minimize the carbon footprint related to truck transport. Here, the prefabricated parts came from Criquebeuf in Normandy, the GA plant that is closest to the site.
Attractive appearance at the service of well-being at work
Special care was paid to the quality of life in the company. Materials were chosen on the advice of an acoustics expert, an area called “the village square” equipped with a kitchenette provides spaces for friendly interaction, and light, shimmering colours and carpets with original patterns make for attractive surroundings. Indeed the architectural firm Serau which designed the project turned to the interior architecture agency Sepia to design the decoration of the work spaces. The building, which is located near a historic monument, blends harmoniously into the landscape. Its façade, which includes concrete and incorporates air treatment grills, has a homogeneous appearance that is rare. This unity reflects the project as a whole, as resoundingly successful as the challenge was formidable.



