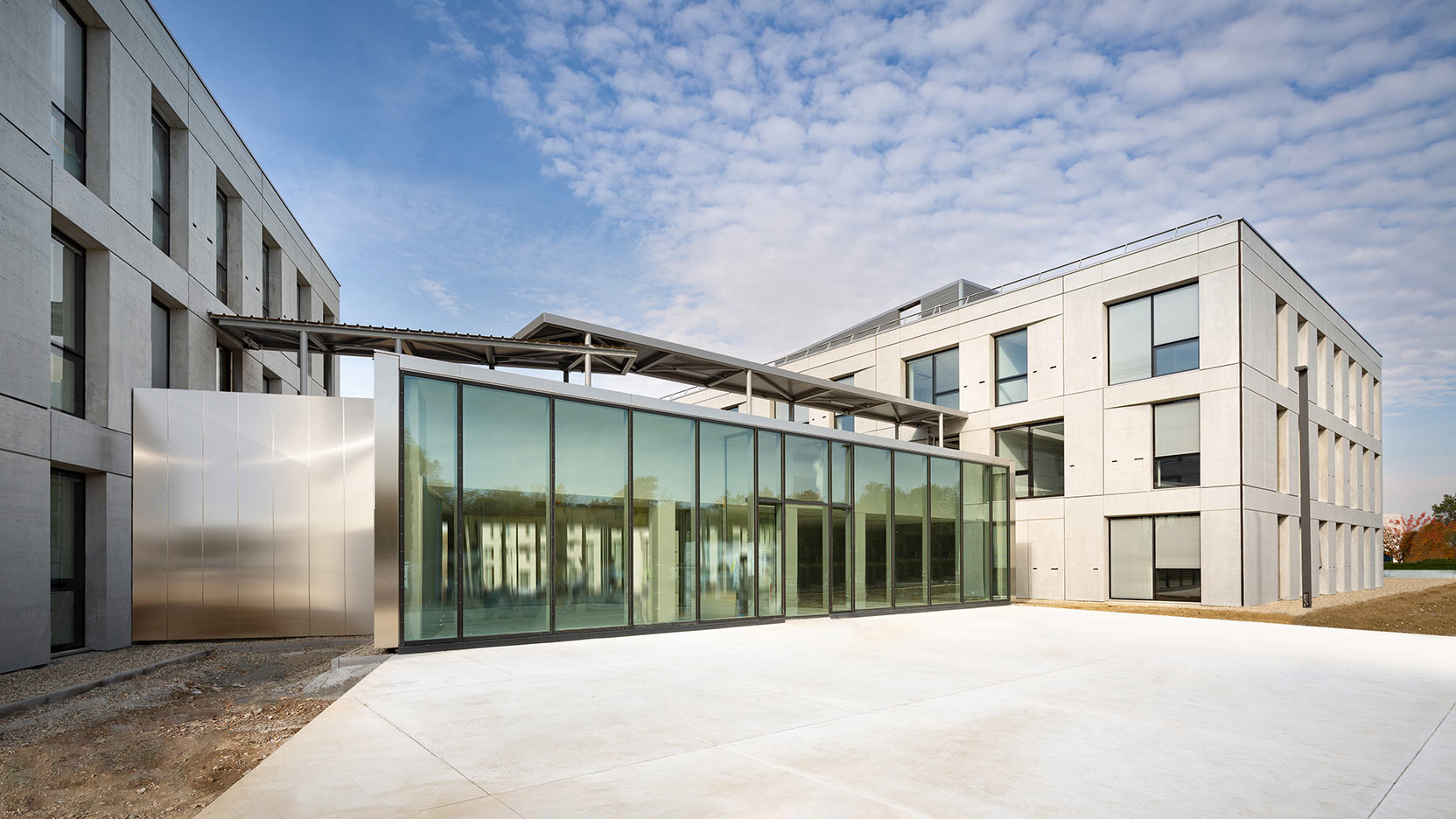GA Smart Building has developed 7,300 m² of office space, sold to the SCPI Affinités Pierre, managed by Groupama Gan REIM, and leased to Alcatel Lucent Enterprise, a global leader in communication, collaboration, networking and enterprise cloud solutions, near Strasbourg.
Just 10 km from Strasbourg, linked by tramway lines A and E and bus line 67, Campus Connect lies within the dynamic and protected setting of Illkirch’s Innovation Park. This unique ecosystem dedicated to innovation brings together a variety of scientific expertise with numerous applications in the fields of healthcare, biotechnology, digital, materials, energy, telecommunications, aeronautics, space, etc.
When Alcatel-Lucent Enterprise was looking for a new location in 2015, the company naturally turned to GA Smart Building. The choice was made in favour of Illkirch Innovation Park, which GA was already familiar with, having developed some twenty projects there in the past.
At the end of a lease renewal, some five years later, Alcatel-Lucent Enterprise has signed the project: the multinational company has taken a fixed term nine-year lease on Campus Connect, which will be delivered in October 2021 after 14 months of work. This is the third building complex that GA Smart Building has built for the company.
The campus accommodates the research and development teams for Alcatel-Lucent Enterprise’s Rainbow cloud collaboration solution, a global unified communications cloud open to connected objects and artificial intelligence.
It also houses an electronic and acoustic development laboratory for the development of business communication systems and terminals.
One level within Building B of Campus Connect remains to be sublet.
Campus Connect, a real estate complex that respects the environment
Designed by Studio Montazami, Campus Connect is a landscape complex which winds around two office buildings measuring 3,650 m² and 2,900 m², connected by a 200 m² central lobby. Their layout offers views onto both the park and the interior promenades.
The office floors feature large, floor-to-ceiling windows that offer generous views of the green spaces outside, creating a sense of space. The building complex also features the latest working and layout methods, in partnership with Artelia and ADD (Ateliers des Demoiselles).
The access forum is located at the intersection of the two buildings, providing a link between the two complexes. Users and visitors can pass through this living space, with areas for meeting and socialising.
A 550 m², 300-seat company restaurant opening onto the innovation park was created at the initiative of Alcatel-Lucent Enterprise, which wanted to share costs with the neighbouring companies.
The architecture is sculpted by staggered bay windows, creating a permanent dynamic effect. The facades come to life and react to the ambient light, discreetly decorated with random perforations, a reference to computer punch cards.
The complex also has 294 parking spaces and a bike room.
A showcase of GA Smart Building construction processes
All of GA Smart Building’s expertise was mobilised for the project.
The Campus benefits from the Group’s trademark off-site construction method. The structural concrete elements were produced in the GA factory in Sainte-Croix en Plaine, then transported and assembled on-site. It also houses tertiary sanitary modules resulting from collaboration between GA Smart Building and its subsidiary Ossabois, which were also manufactured off-site at the Ossabois factory in the Vosges region.
Smart and efficient, Campus Connect was modelled in BIM starting with the design phase. The digital model allows the site to be monitored in real-time and compiles all the information relating to the building complex and its operation.
The Building Management System (BMS) will be provided by the Galaxy Pilot software, equipped with an artificial intelligence module that provides users with a high level of comfort and streamlined use of energy.
In terms of equipment, the Campus has 190 “Leaf Hydro Regular” Air Treatment Modules (ATMs) with centralised production, which will allow for future connection to the heating loop soon to be installed in Innovation Park. It also boasts triple-glazed windows with aluminium joinery, motorised external blinds, and intelligent lighting control with Star light, a multi-sensor system combining presence, luminosity, and CO2 sensor technologies.
The complex also includes a photovoltaic production plant consisting of 810 panels with a surface area of 1,475 m². Annual production will be 350 MWH, equivalent to the annual consumption of 153 inhabitants.
Campus Connect is certified as an HQE sustainable building at the “Excellent” level and has the “Ready to Osmoz” label.
We are happy to have delivered this beautiful real estate complex, the symbol of a shared adventure in many ways. With Alcatel-Lucent Enterprise, which once again showed its confidence in us, and with Groupama Gan REIM, which entered into its fourth acquisition with us. And finally, with Studio Montazami, which is also working on the Cité Universelle in Paris and our future headquarters in Toulouse.

Contact
Sondès Smaoui
Director of Business Development South West
