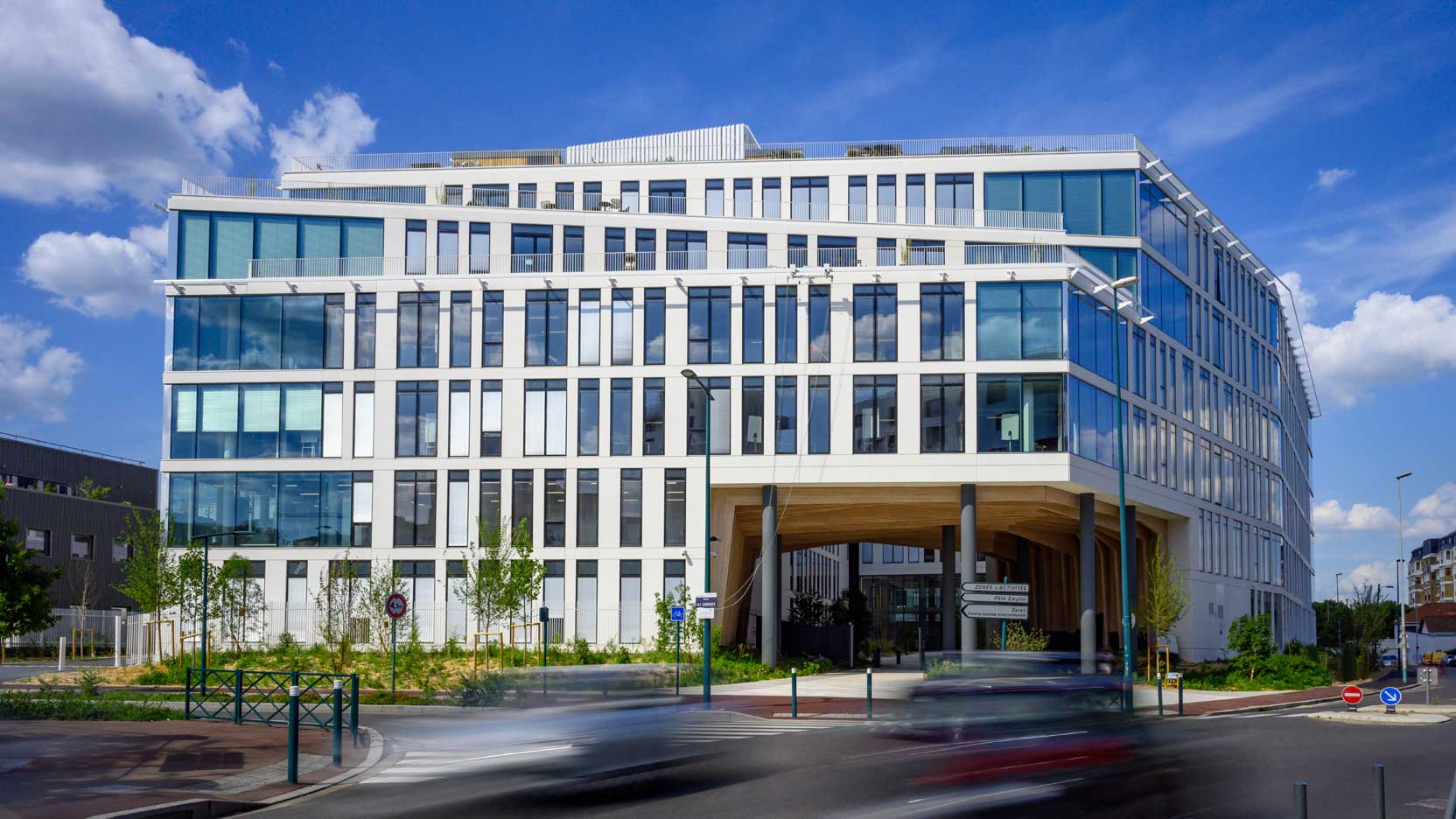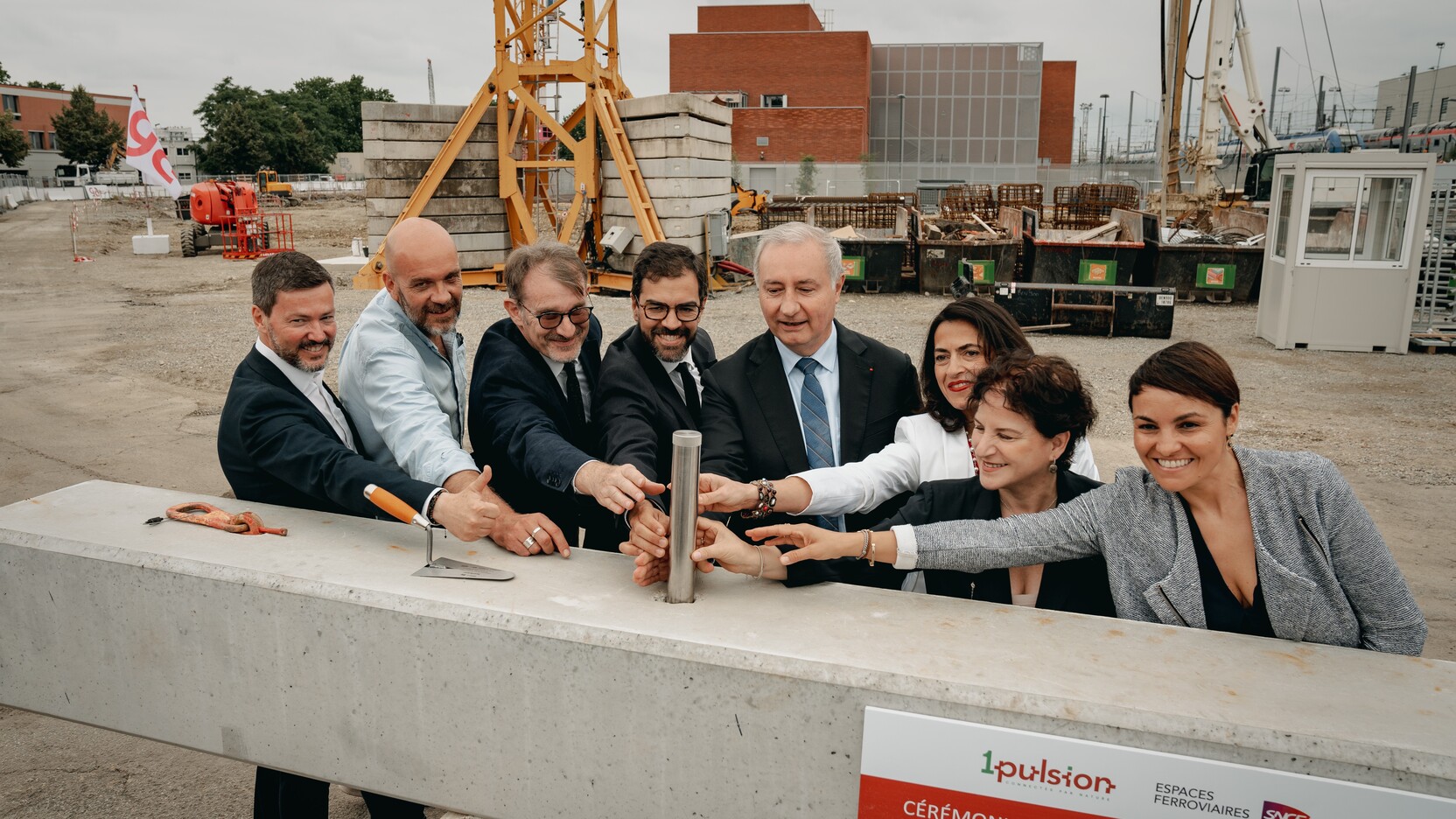At the 2023 Developers’ Ranking Awards Ceremony organised by Innovapresse, the “Ardoines Logistics Hub” project was named the winner of the “Urban Logistics” category.
The winners at 35th Developers’ Ranking for 2023 were unveiled on Monday, 3 July at an evening event held in Les Salons Hoche in Paris, with representatives of the main French property development companies present.
It is published by Innovapresse every year, and offers a comparative analysis of the business and organisation of the main groups of developers: leaders, strategies, specialities (offices, housing, logistics or shopping centres), business volumes, areas built, etc.
This year, the Ardoines Logistics Hub located in Vitry-sur-Seine, south of Paris, was named as the winner in the “Urban Logistics” category.
The Ardoines Logistics Hub: when multi-storey urban logistics is seamlessly integrated into the urban landscape
The Ardoines Logistics Hub in Vitry-sur-Seine is a genuine demonstration of the successful integration of multi-storey urban logistics into the urban landscape, and addresses a key issue, one that was clearly highlighted following the Covid-19 pandemic. This is underlined by the prospect of an increase in the number of parcels, rising to 2.5 billion by 2050, which is essential if we are to respond to the growing power of e-commerce and changes in consumer habits with more and more parcels (smaller in size than previously), while at the same time compressing delivery times, which demands a wider network serving major conurbations. Urban logistics must also improve the quality of city life and play a part in reducing congestion there.
The Ardoines Logistics Hub designed by Chartier Dalix for Sogaris will ensure last-mile delivery solutions.
In order to bring this large-scale project to fruition, we worked with Sogaris and the project management team to develop the initial project which came from a project management competition. With our manufacturing expertise and experience in multi-storey logistics, our teams were able to propose changes that made it possible to integrate operational constraints, construction constraints, including structural constraints, regulatory constraints and environmental issues. The result is a project that combines architectural quality, an awareness of the needs of future tenants and economic equilibrium.
The Ardoines Logistics Hub in Vitry-sur-Seine, a building of high architectural and environmental quality
The Chartier Dalix architectural firm designed the Ardoines Logistics Hub project ensuring that any disturbance generated by the logistics activity was kept to a minimum. The main building, with a total surface area of 35,000 m², centres around a partially covered inner courtyard used as work areas, thereby limiting noise and visual impact for local residents. As an added bonus, there will be almost 8,000 m² of urban agriculture on the roof, to help supply the future district’s residents. Its powerful architectural statement means that the Ardoines Logistics Hub demonstrates that multi-storey urban logistics can be seamlessly integrated into the urban landscape, right in the heart of the city, in a mixed district that includes housing, business and offices.
Off-site construction for multi-storey urban logistics
The building has benefitted from our trademark off-site construction method. Its structural elements were fabricated in our PREGA plants in France before being transported to site and assembled. This industrial construction approach is introduced at the design stage to help reduce delays, disruption to local residents, and the impact of building on the environment. It also guarantees perfect compliance with the design, and extremely precise execution. All these advantages make it perfectly suited to tight urban spaces such as the Ardoines Logistics Hub.



