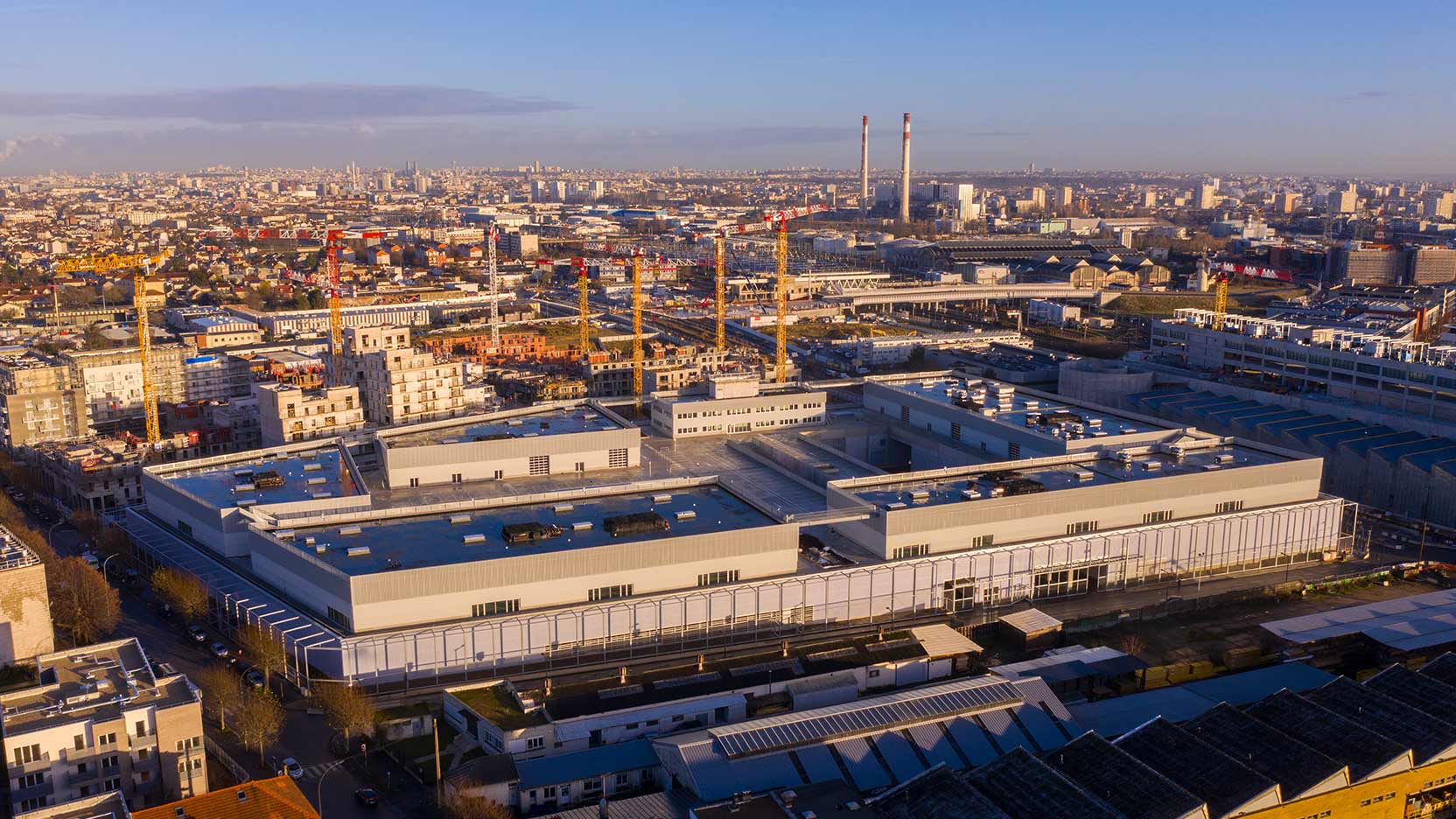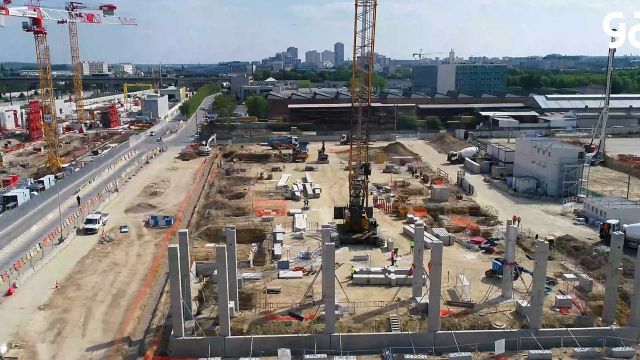The Ardoines Logistics Hub is proof that multi-storey urban logistics can be harmoniously integrated into the urban landscape
Urban logistics, which consists of routing the flow of goods entering, leaving and circulating in the city in the best possible conditions, has become a key issue, all the more so since the start of the Covid-19 pandemic. It is key, given that there will be an additional 2.5 billion city dwellers by 2050. It is essential that we respond to the growth of e-commerce and the change in consumption patterns with more and more parcels (in smaller sizes than before), combined with a reduction in delivery time, which requires a wider network near major cities. It should also improve the quality of life in the city and help to relieve congestion.
In Vitry-sur-Seine, south of Paris, GA Smart Building is building the Ardoines Logistics Hub, designed by Chartier Dalix for Sogaris. It will be operational in 2023 and will be used for last-mile deliveries.
To carry out this large-scale project, GA Smart Building worked with Sogaris and the project management team to develop the initial project, which was the result of a project management competition. Thanks to its manufacturing expertise and its experience in multi-storey logistics, GA Smart Building was able to propose changes to integrate operational constraints, construction constraints, including structural constraints, regulatory constraints and environmental issues, resulting in a project that combines architectural quality, consideration of the needs of future tenants and economic balance.
A building of high architectural and environmental quality
Bringing urban logistics and housing together is not an easy task. The Chartier Dalix architectural firm designed the Ardoines Logistics Hub project with a view to minimising any disturbance generated by the logistics activity. With a total surface area of 35,000 m², the main building is centred around a partially covered inner courtyard serving activity areas, thus limiting the noise and visual impact on local residents. As an added bonus, some 8,000 m² of urban agriculture will be deployed on the roof to help supply the future district’s residents. With its powerful architectural statement, the Ardoines Logistics Hub demonstrates that multi-storey urban logistics can be harmoniously integrated into the urban landscape, right in the heart of the city, in a mixed district that includes housing, business and offices.
Off-site construction for building differently, sustainably
A new showcase for GA Smart Building’s expertise in the construction of off-site logistics facilities, the structural elements of the Ardoines Logistics Hub will be produced in the Group’s PREGA factories before being transported to the site and assembled. This industrial construction approach, introduced at the design stage, helps reduce delays, disruptions for local residents and the impact of construction on the environment. It also guarantees perfect compliance with the design and extremely precise execution. All these advantages make it perfectly suited to tight urban spaces such as the Ardoines Logistics Hub.
With the construction of the Ardoines Logistics Hub, GA Smart Building aims to help reduce the impact and disruptions related to changing urban lifestyles by bringing logistics back into the city.

Contact
Delphine Fontaine
Director of Business Development Île-de-France

