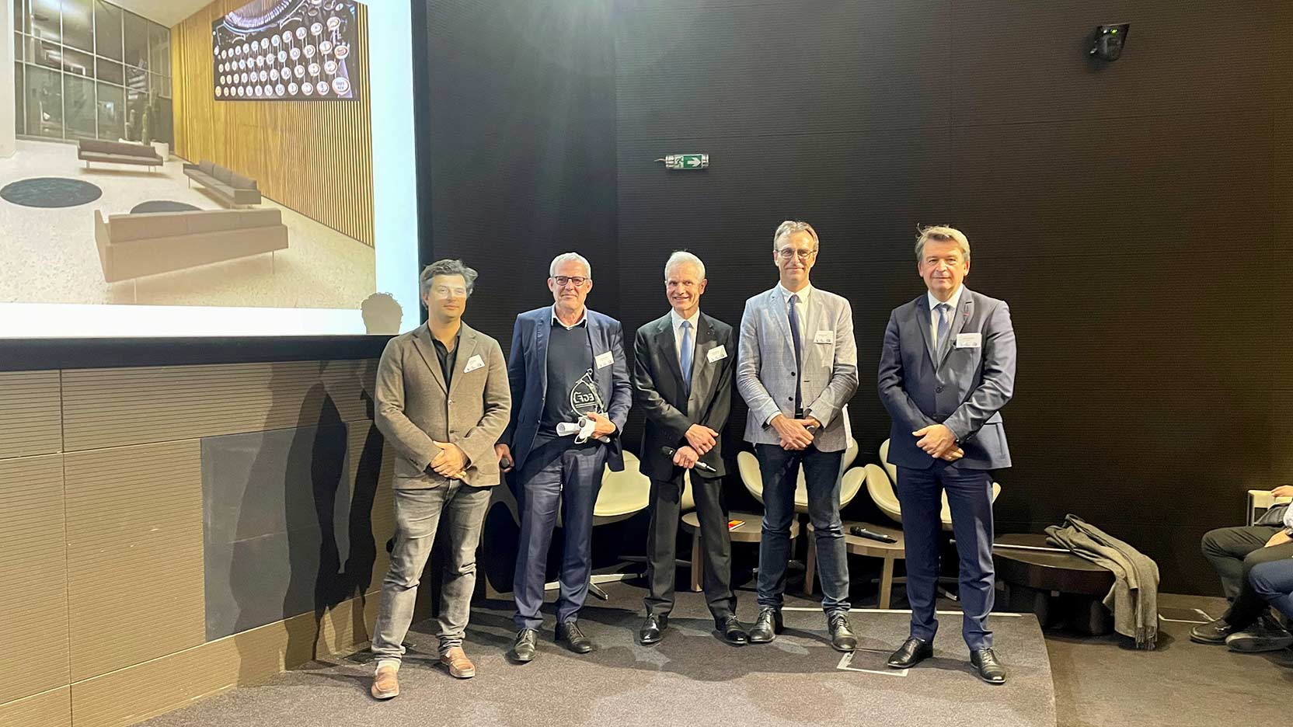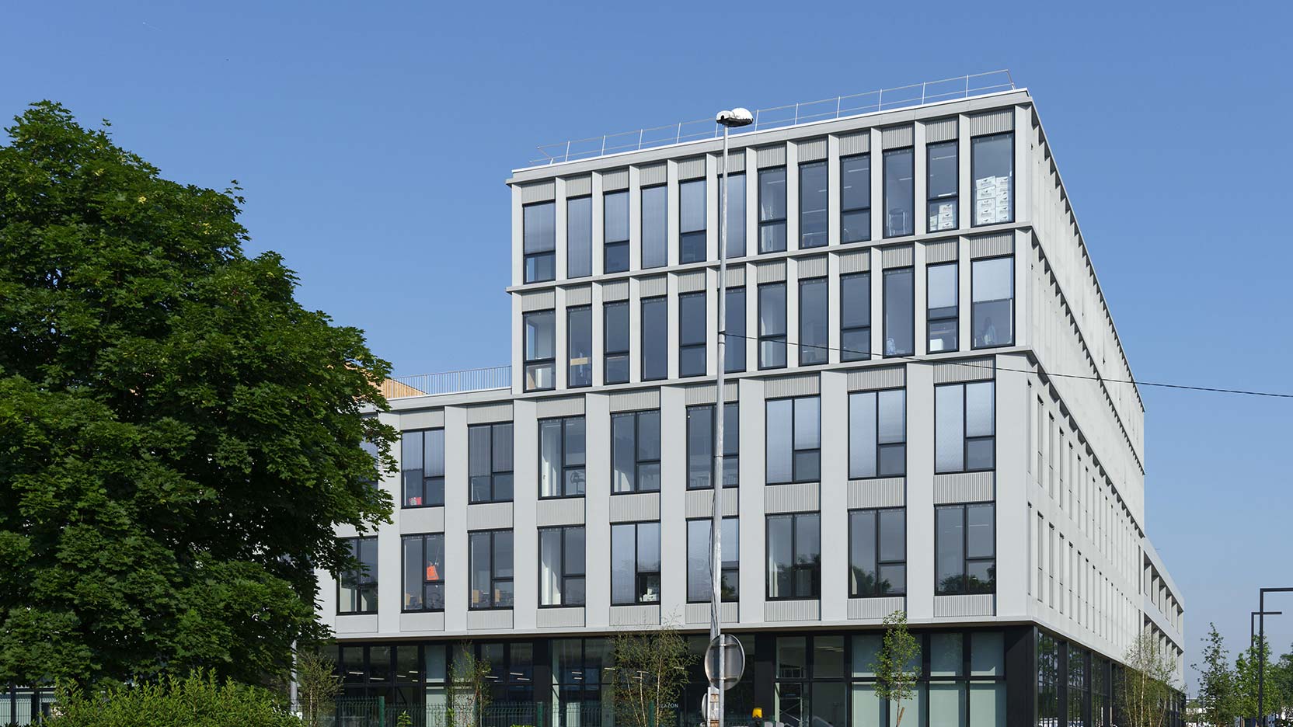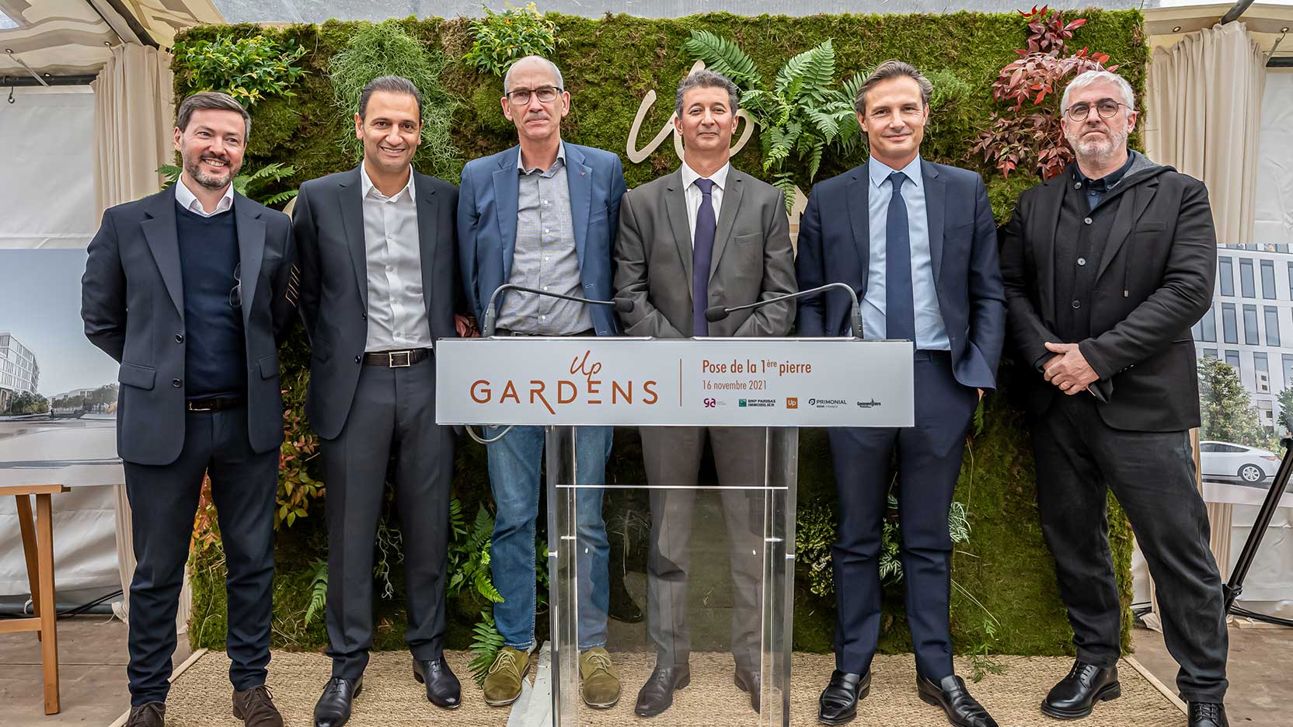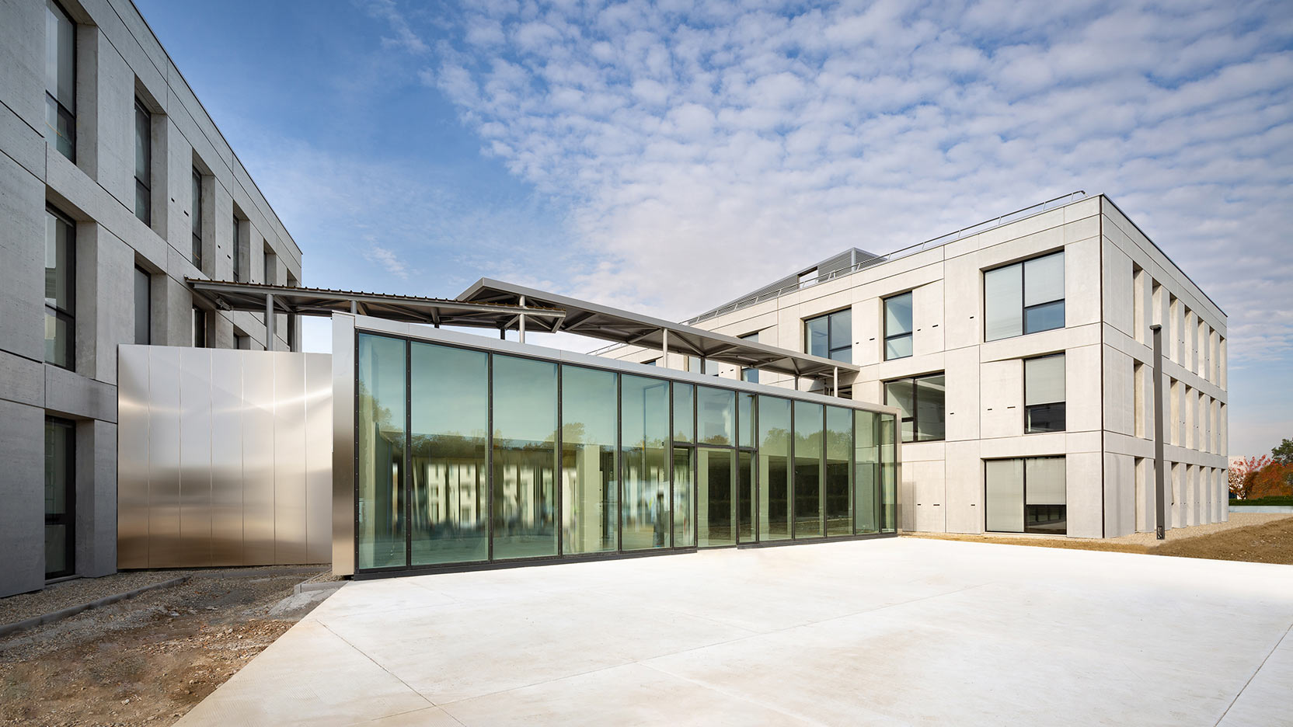The renovation of the office building for Crédit Agricole 31 in Toulouse received the Clé d’Argent award in the Clés d’Or competition at the national level. The awards ceremony was held last night at the Maison des travaux publics (public works building) in Paris.
The Clés d’Or competition, held every two years by Entreprise Générale de France BTP (EGF), rewards companies that have carried out particularly successful, innovative projects based on a performance-based energy/carbon ratio.
It is open to buildings completed between May 2019 and May 2021 and recognises them for value creation through engineering (innovation, know-how, challenge management), exemplary partnership and stakeholder satisfaction, and CSR performance.
The Crédit Agricole Toulouse 31 head office renovation was awarded a prize at the regional level (Occitanie/Midi-Pyrénées) last October. It then became eligible to compete at the national level.
This renovation required us to take up several challenges: adapting and developing the project without altering it; working in a small construction area in the heart of Toulouse; and meeting tight deadlines. GA Smart Building was able to meet these challenges through its professionalism, skills and attentiveness. Using a local distribution system and committed people is a prerequisite for achieving what I would describe as a “major feat” for a renovation of this scale.
The head office of Crédit Agricole 31, a company building renovated from A to Z by GA Smart Building
Located at Place Jeanne d’Arc in the heart of Toulouse, with a surface area of 11,000 m² over eight storeys, the head office of Crédit Agricole Toulouse 31 has welcomed some 400 employees from the Group since November 2019.
The complete renovation (including cleaning and asbestos removal work) of this office building designed by PPA Architecture, Scalene architects and ABC Architecture, lasted 28 months.
The perfect mix of work and well-being
With its company restaurant, gym and three-level underground parking, the real estate project has been designed to make life easier for its users and meets several “Well” certification criteria. Special attention has been paid to the acoustics with the installation of a high-performance suspended ceiling. A “Village Square”, extended by a large wooden terrace, is designed on the ground floor as an area for exchange between employees. Finally, two terraces are accessible on the fifth floor to get some fresh air at any time.
Optimised energy performance
The entirely new façade is made up of double skin ventilated metal joinery blocks with built-in electric blinds, assembled in the factory and installed by our subsidiary, Paquet Fontaine. Heating and cooling are provided by a network of cold beams in the raised flooring. Ergonomically designed lighting fixtures regulate light according to natural light levels while taking into account the occupancy rate. The renovated site is aiming for HQE certification at the exceptional level.
A company building renovated in FullBIM
The project was carried out using our proprietary FullBIM process, which offers a 3D digital model that provides a unique level of building knowledge at every stage of the project. The model, in which all the information related to the buildings and their operation is compiled, was handed over to the Crédit Agricole teams at the end of the project.



