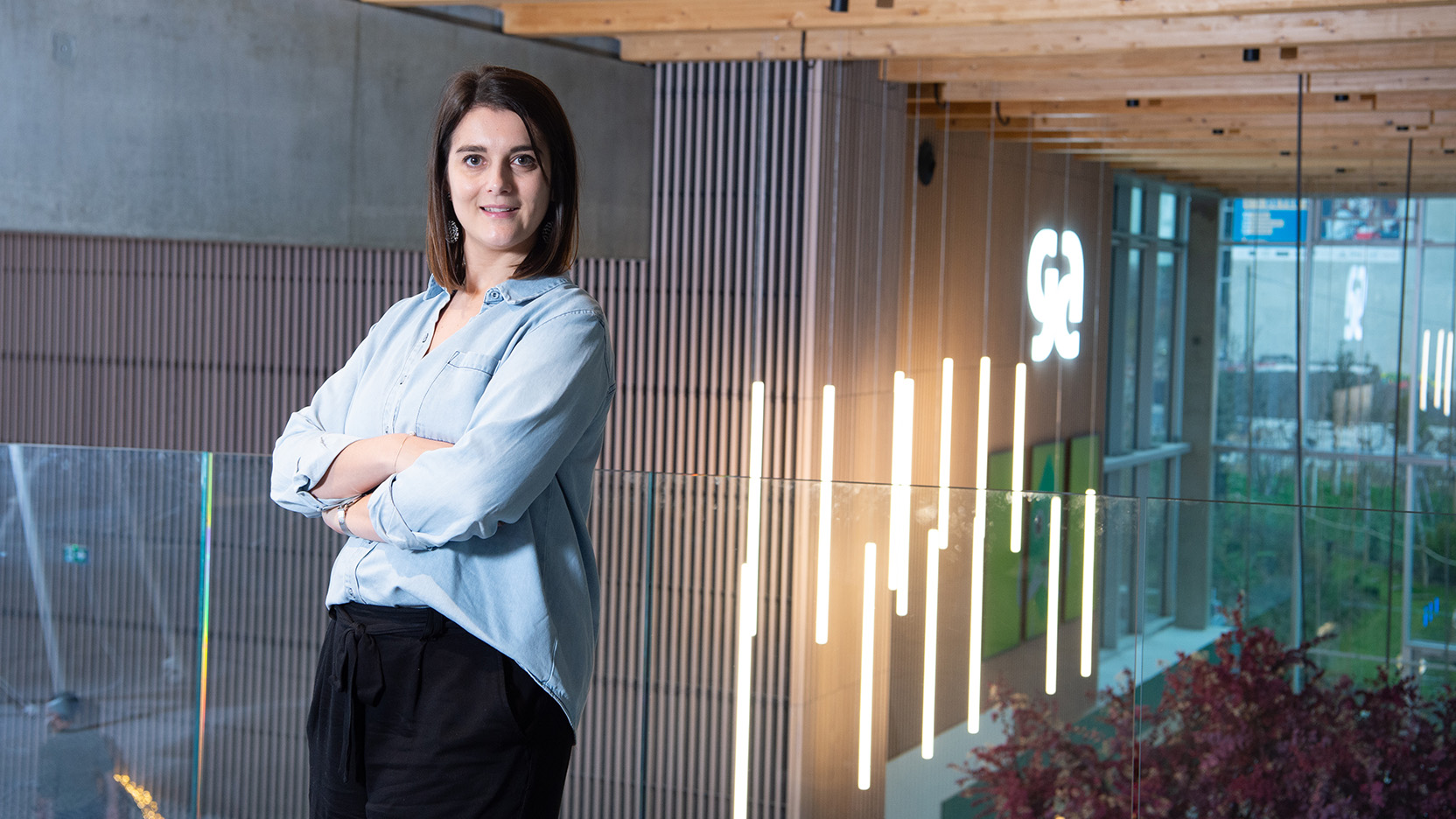What is the role of a Design Engineer?
The Design Engineer is responsible for the successful execution of real estate projects, from the contract signing to the completion of the structural works.
He has full autonomy to organize and oversee the team of Designers and Draftsmen under his responsibility within the Design Office. He assigns roles and assumes responsibility for the team’s output.
He collaborates closely with the Site Manager, the Sales and Development Manager, the Property Development Manager, and the Business Engineer.
What are the responsibilities of a Design Engineer?
- The Design Engineer is in charge of the technical development of the commercial building in line with the architect’s brief and GA’s construction standards.
- As a Design Engineer, he is responsible for validating execution drawings and performing the necessary structural calculations. Based on these calculations, he outlines reinforcement design principles, which he then transmits to the Designers so they can produce the drawings.
- Once the drawings are finalized, he validates them and shares them with all project stakeholders.
- The Design Engineer ensures compliance with the production schedule provided by the Methods Department. He is familiar with current regulations and standards to guarantee that the building delivered to the client complies with the law and the contract.
What are the skills and qualities of a Design Engineer?
The Design Engineer must be meticulous. The dimensions of prefabricated elements must be flawlessly accurate, as each piece fits into the next.
He enjoys teamwork and brings a high level of energy and motivation to help the group and the project progress in unison.
How to become a Design Engineer at GA Smart Building, and what are the career prospects?
There are several educational paths that lead to the role of Design Engineer, each offering opportunities for advancement.
An engineering degree with a specialization in building construction or civil engineering is the most common route. Typical career progression includes advancing to Senior Design Engineer, and then to Project Manager.
Fanny, Design Engineer at GA Smart Building
After completing my work-study program at INSA Toulouse and within the GA Smart Building Design Office, I had the opportunity to join the Group in 2017 and grow within the company. What I find exciting at GA is the off-site construction approach, with processes developed in-house. This adds a unique perspective to the role of a Design Engineer, making it both stimulating and enriching. Being part of an in-house design office within a large group also means having close relationships with the teams responsible for manufacturing and construction, which greatly contributes to the smooth execution of projects.
A Day in the Life of Fanny, Design Engineer at GA Smart Building
Start of the day
Review emails to assess the progress of ongoing work and determine the day’s priorities.
11:00 AM
Meeting with the Lead Designer, who is working on the 3D model of the building. Review the design and any structural adjustments needed in the model. Share key points internally with the Studies and Projects team and the Construction team, and externally with the client, the architect, and external partners.
1:30 PM
Perform structural calculations and dimension reinforced concrete elements to determine the correct reinforcement for each component. Consult with the Head of Structural Engineering and/or other Engineers to discuss specific technical aspects of the project.
End of the day
Communicate the Design Office’s needs to the Business Engineer and the Construction Engineer. Follow up with subcontractors to obtain the data required to keep the project on track.
