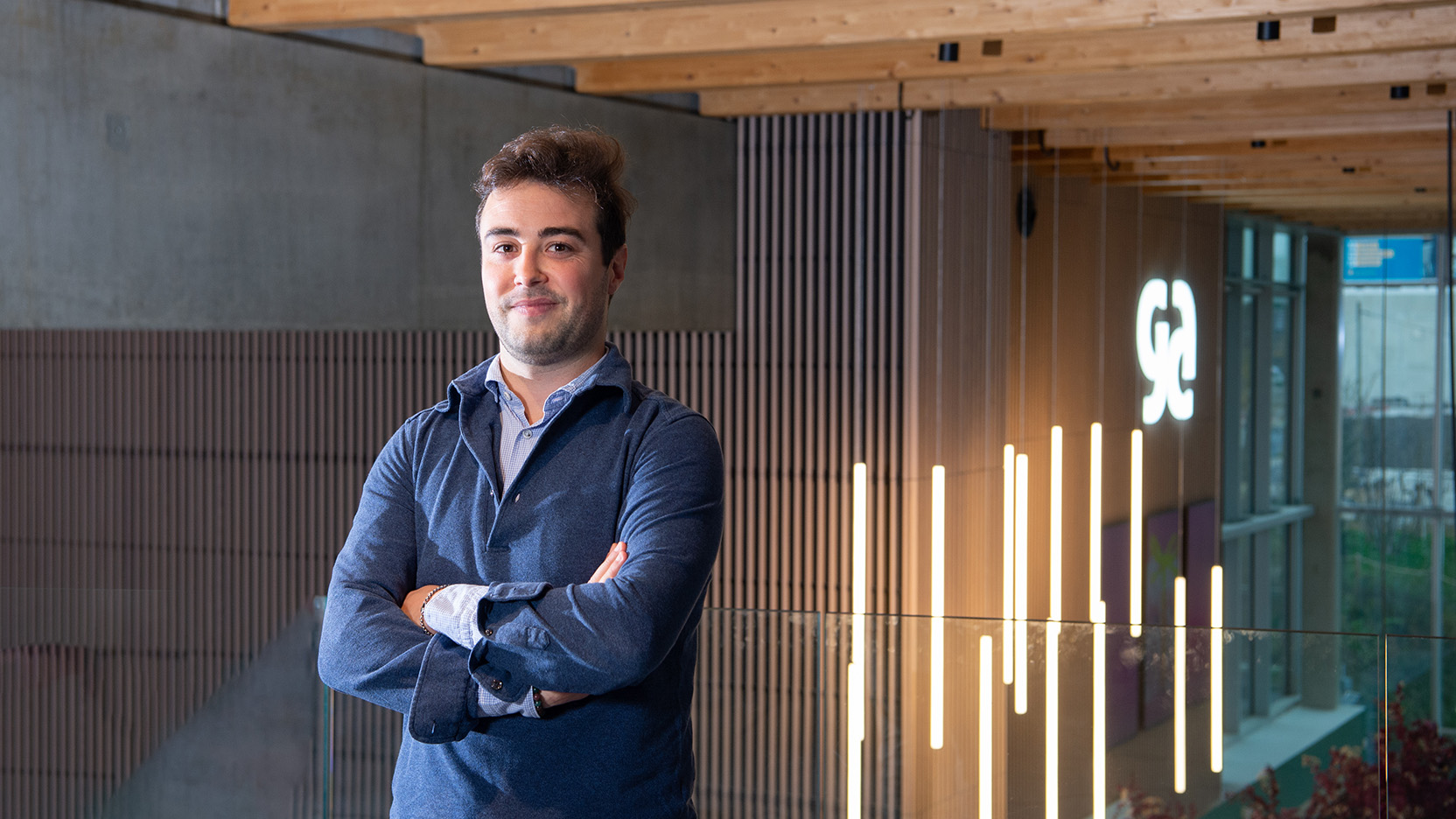What is the role of a BIM Manager?
The role of a BIM Manager at GA Smart Building is to ensure the consistency of data integrated into the digital model, from project design to completion and the handover of the As-Built Documentation (DOE). Their responsibility is to manage and coordinate the implementation of the BIM process in a construction project. They are in charge of creating and managing the digital model, as well as coordinating the various stakeholders. Their main objective is to optimize efficiency and collaboration among all parties involved throughout the project lifecycle.
What are the responsibilities of a BIM Manager?
- Upstream, the BIM Manager defines the BIM modeling rules and transcribes the requirements of the call for tenders into a BIM charter dedicated to the project.
- Once the construction site is launched, they manage a team and rely on complementary roles such as the BIM Coordinator and BIM Software Expert.
- The BIM Manager becomes the key point of contact for the construction team and works closely with the project engineer.
- They provide virtual tools that facilitate decision-making.
- The BIM Manager ensures that all stakeholders—contractors, partners, engineering firms, architects—properly anticipate the project’s deployment so that modeling can be carried out in parallel. Highly involved, they may oversee up to 15 projects simultaneously.
- Finally, the BIM Manager keeps up with technological advancements and tests new tools.
What skills and qualities are required for a BIM Manager?
A BIM Manager at GA Smart Building should enjoy bringing teams together and organizing work efficiently, be open-minded, and possess strong analytical skills. While in-depth knowledge of different building trades is not a prerequisite, having a general understanding of the construction industry is beneficial.
How to become a BIM Manager at GA Smart Building, and what are the career prospects?
Several educational paths lead to the role of BIM Manager, offering various career development opportunities.
To pursue this career, a master’s degree (Bac +5) in civil engineering or construction with a focus on BIM, an architecture degree, or an engineering degree in construction—possibly supplemented by a specialized master’s in BIM—will be preferred. The most common career advancements include positions such as Business Engineer and Site Manager.
Florent, BIM Manager at GA Smart Building
After obtaining my degree in Urban Engineering and Housing, I joined the BIM division at GA Smart Building in 2017. I was immediately drawn to the company’s integrated structure, which facilitates communication among all the specialists involved. This is, in a way, what BIM promises! Currently, the use of 3D modeling and BIM collaboration extends throughout the entire design and construction process. As a result, GA’s BIM division continuously develops its expertise—much like a startup—seeking to innovate pragmatically to meet the needs of the field and clients. In my opinion, the key qualities of a good BIM Manager lie in their ability to take into account the real constraints of construction sites and the various stakeholders involved.
A Day in the Life of Florent, BIM Manager at GA Smart Building
Start of the Day
Arrival at the office in an open space located at the heart of the R&D and Engineering department. Coffee with colleagues from various fields, checking emails, and keeping up with the latest BIM plugins and tools.
8:45 AM
Stand-up meeting with the BIM team to discuss the latest progress on BIM projects and stay alert to any encountered issues.
9:30 AM
Meeting with various stakeholders—engineers, project owners, architects, and site managers. Definition of a BIM specification document, project progress update, and verification of the model’s compliance with the real estate project.
10:30 AM
Writing the meeting report to define the scope of the digital model. Gathering information from the project owner, architects, or engineering office to establish a budget, a BIM convention, and the BIM Management team’s workload schedule.
11:30 AM
Identifying the necessary resources to successfully complete the BIM project: consulting specialized partner companies or drafting a specification document for internal BIM development.
1:30 PM
Site visit to conduct a BIM synthesis in collaboration with the construction teams, updating the digital twin, and discussing specific deliverables with different trade teams.
4:30 PM
Return to the office. Analyzing newly received 3D models on the collaborative platform to ensure they meet the project specifications. Quick call or meeting with a digital modeling partner to review their work or troubleshoot a technical issue with BIM software.
End of the Day
Throughout the day: responding to emails, attending meetings, managing schedules, and ensuring project progress.
Continuous communication with BIM representatives, engineers, sales teams, and program directors at GA Smart Building.
Reviewing and filtering new advancements in digital technology and emerging tools to stay up to date with the ever-evolving BIM ecosystem and assess their potential integration into current workflows.
