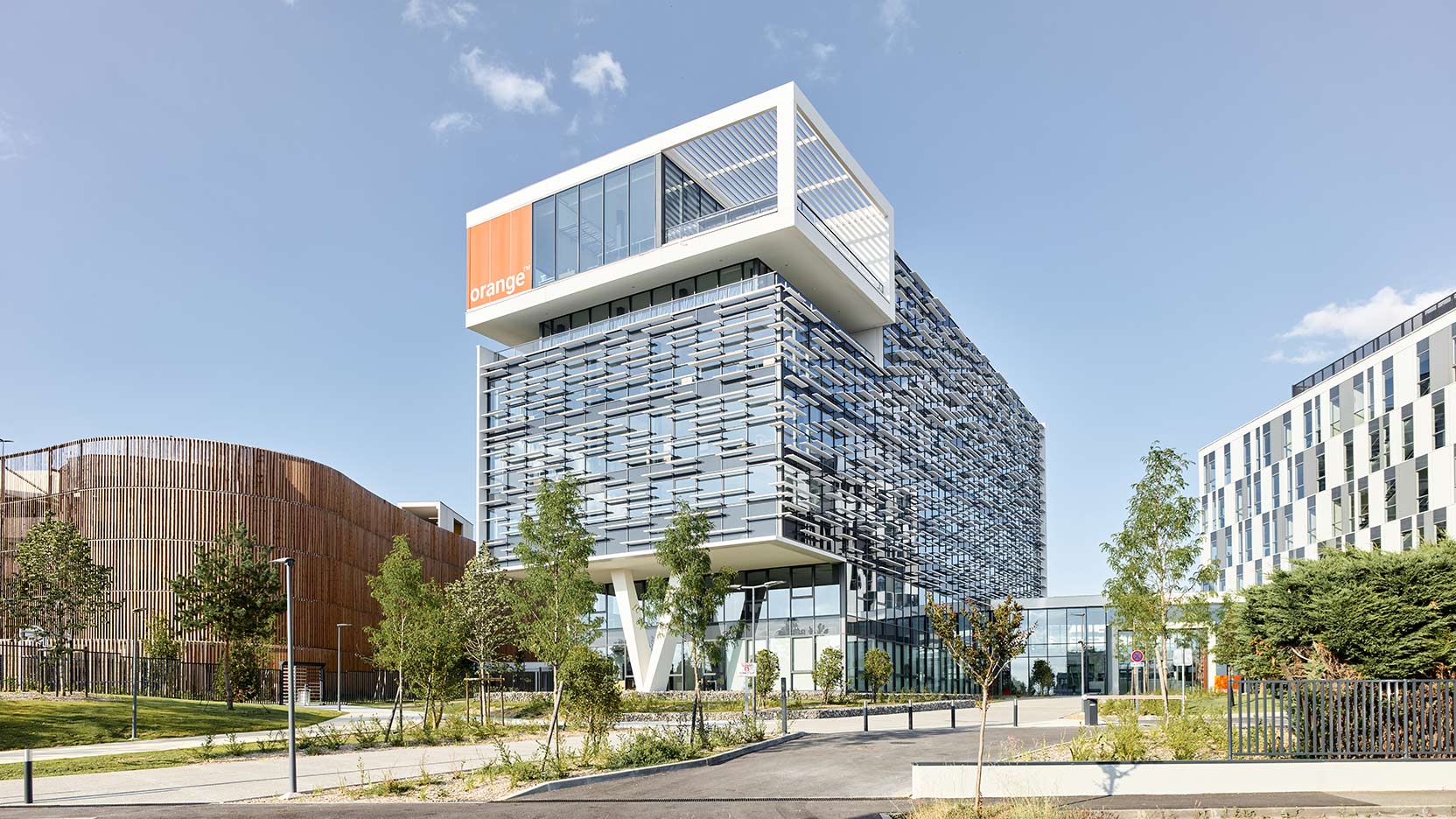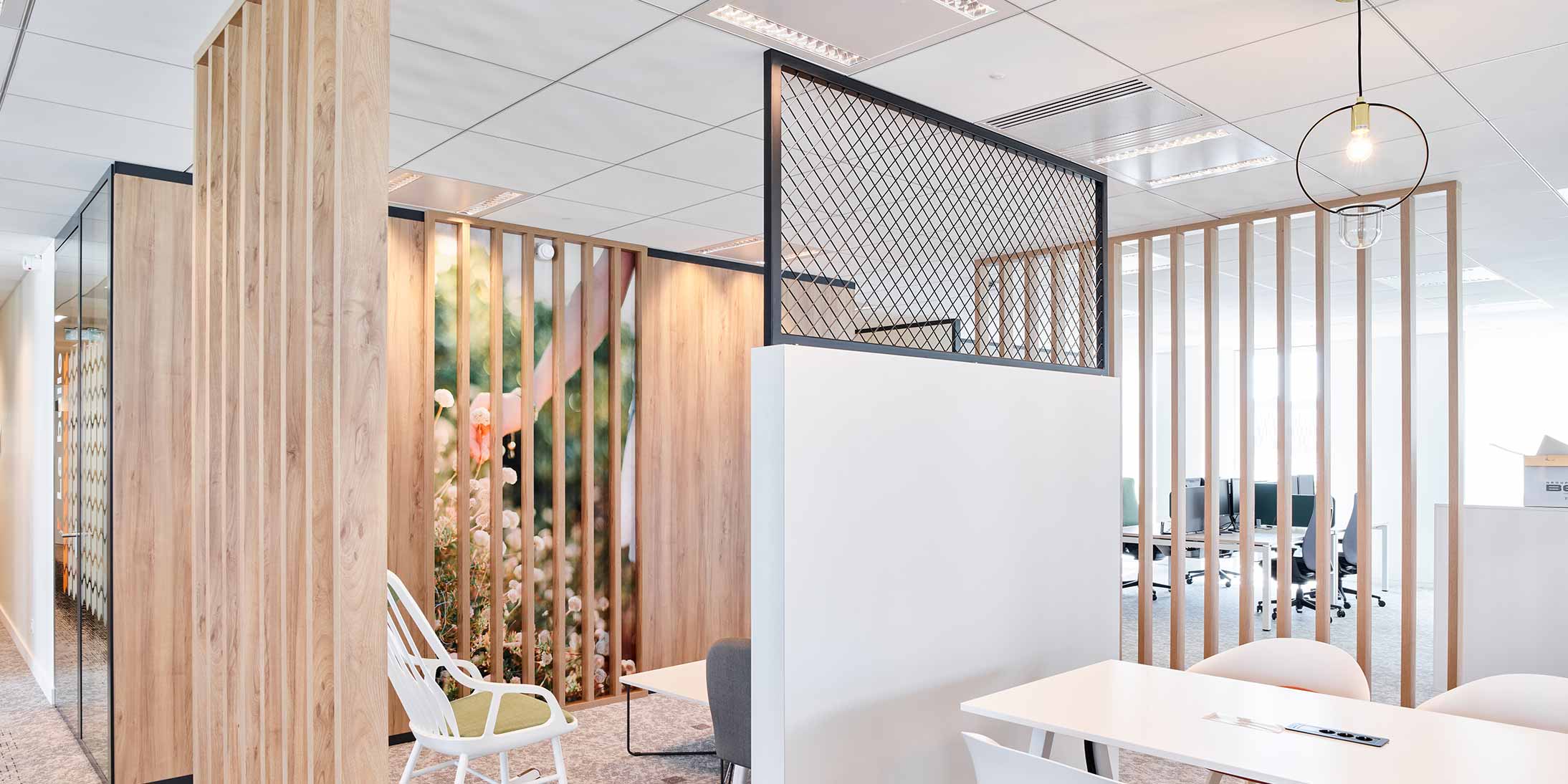In a joint development with Pitch Promotion, GA Smart Building has created the Orange Campus, which brings together Orange’s activities in eastern Toulouse and houses 1,250 of its employees.
The Orange Campus features four office buildings with a combined surface area of 17,000 sqm. There is also a centrally located 1,500 sqm canteen and multi-storey car park. The complex was delivered in April 2021.
A campus underpinned by strong environmental commitments
Restoring displaced nature to its rightful place is one of the major challenges of this appealing project, which replaces a former logistics facility. Redeveloped in a bold biophilic approach with a focus on well-being and sustainability, the Orange Campus offers users lush green, well-groomed grounds, complete with a lake and landscaped gardens by the landscape designer Julie Poirel. HQE® certified Tertiary buildings, the Orange Campus aims to comply with the Effinergie+ standards and R2S (Ready 2 Services) level 2 stars.
Spaces designed for users’ comfort and well-being
An indoor promenade linking all the buildings forms the heart of the campus, enhancing users’ comfort and encouraging social interaction in this lively, dynamic and well-lit location. Four office buildings, designed by Kardham, LCR Architectes and CCD Architecture, stand on the campus, including one finished in the Orange colour scheme that acts as a beacon.
Designed as an innovative project, the Orange campus in Balma has been awarded a prize in the Pyramides d’Argent 2021 corporate property category.
A 720-cover canteen, opening onto a spacious terrace in a natural setting
The multi-storey car park at the Orange Campus, which has 646 spaces spread over 5 levels, is built from concrete elements that are prefabricated in the GA Group’s PREGA plant in Labège. Standing apart from the offices, this building, designed by CCD Architecture, opens onto a spacious terrace running the full length of the dining room, as well as a 200 sqm ornamental pond.
A wood-clad multi-storey car park
The multi-storey car park on the Orange Campus, which has 646 spaces arranged over five levels, is built from precast concrete elements produced at the GA Group’s plant in Labège. The façade of the CCD Architecture-designed car park is finished with wood cladding to blend the building into its immediate environment, which reflects the designers’ desire for abundant vegetation.
In addition to the offices, canteen and multi-storey car park, the Orange Campus is home to an auditorium and a multi-sports pitch where Orange Group employees can relax during their breaks.
©KevinDolmaire



