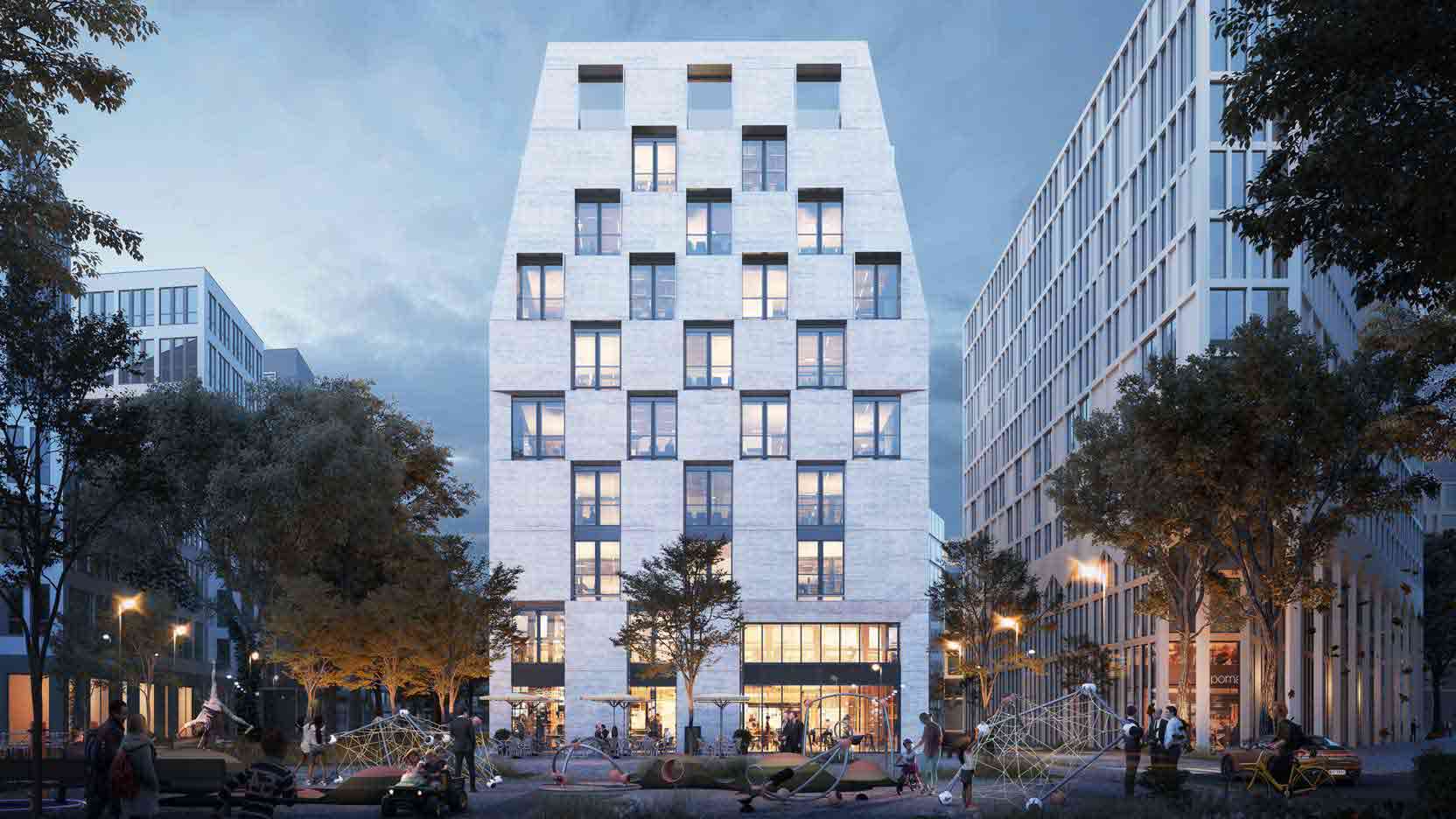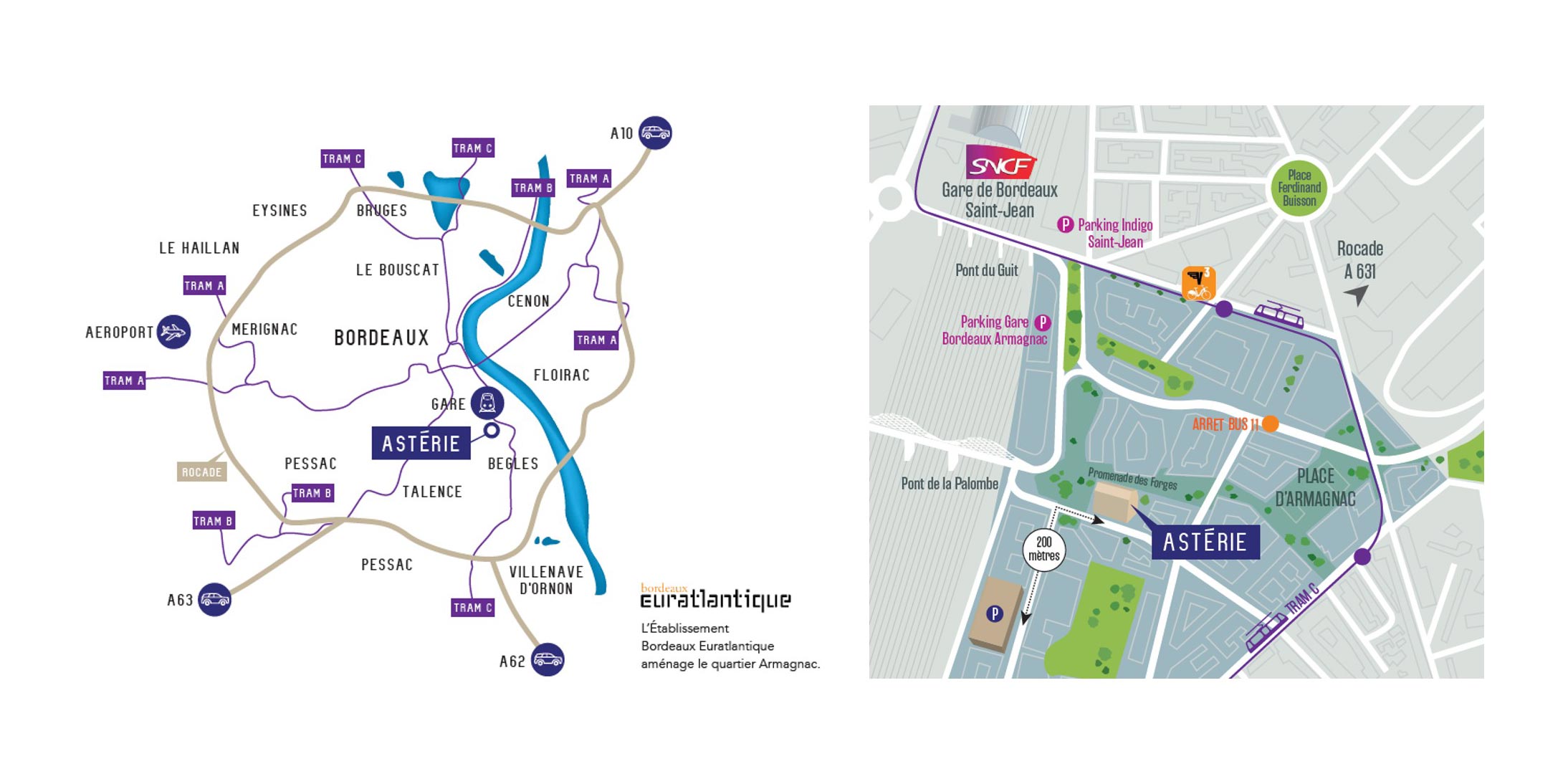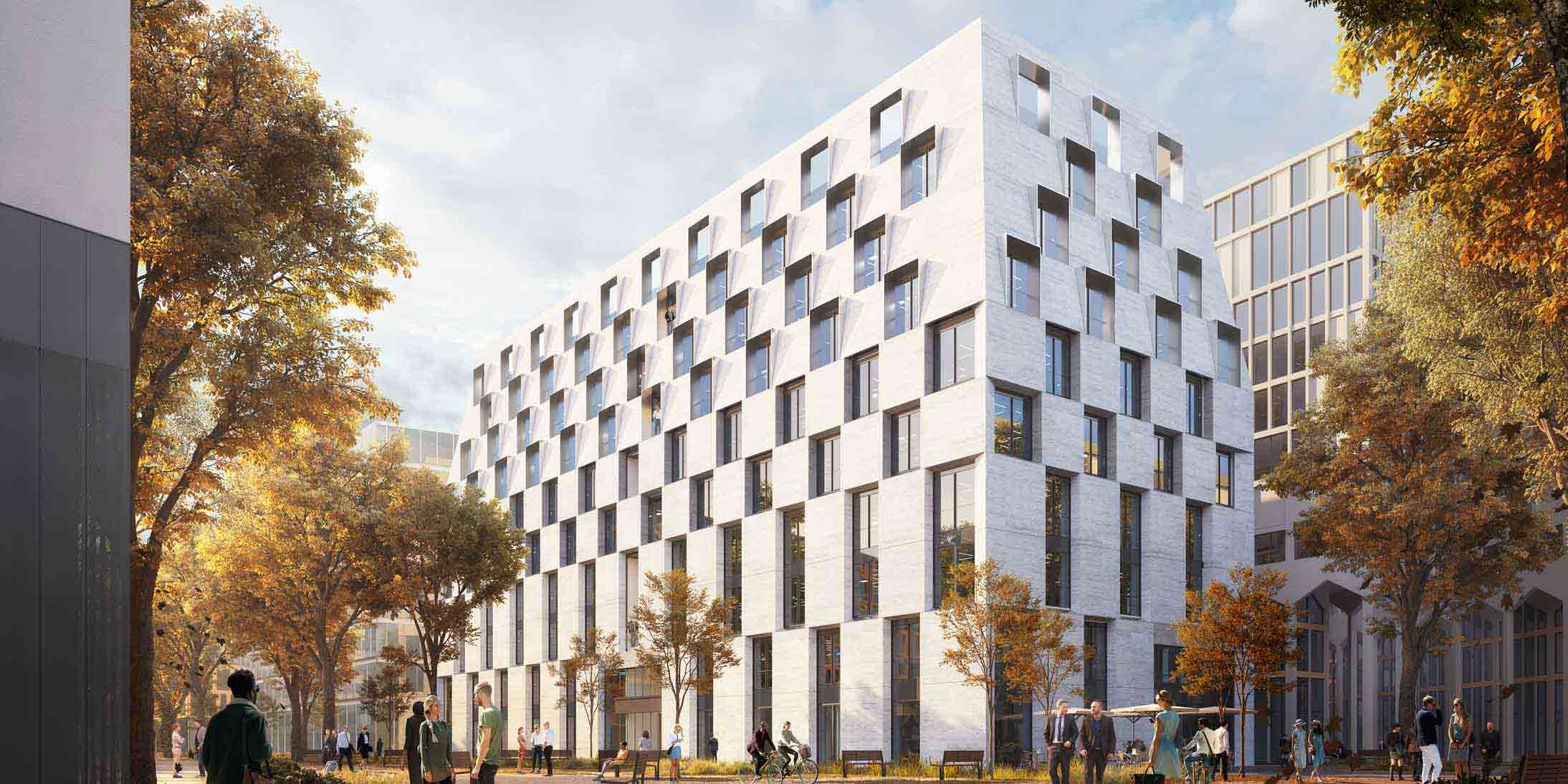Astérie, a building with 8 flexible and divisible floors
With a total surface area of 10,000 m2 that can accommodate up to 800 workstations, Astérie is spread over eight floors that are flexible in terms of layout, and can be divided into spaces ranging from 250 to 1,150 m².
Each floor’s design is based on a load-bearing structure that is independent of the partitioning, offering greater modularity. This makes it possible to accommodate a single tenant or up to four occupants wanting to create their office space, on each floor.
Astérie caters to all businesses, from small to medium-sized companies as well as independent professionals, looking for attractive office space for their employees and their operations that brings them greater recognition.
Astérie, an exemplary building from an environmental perspective
Astérie’s design fulfills a true environmental objective in terms of energy consumption and carbon emissions, thanks to its wood structure.
The building is also connected to the energy-efficient municipal heating network.
Astérie is aiming for BREEAM (Building Research Establishment Environmental Assessment Method) certification at the “Very Good” level and is part of the E+ C- initiative (E+ for positive energy, C- for carbon reduction).
Astérie in Bordeaux, iconic and inspired architecture
Baumschlager Eberle Architects chose to revisit traditional Bordeaux styling, by combining multiple heights within the design, slender edges to the building’s structure and incorporating vertical openings.
Astérie’s architecture gives it an elegant, distinctive silhouette that is destined to become a prominent landmark within the district of Armagnac.
The facade of the building, named after Calcaires à Asteries, the asteriated limestone used to build buildings in Bordeaux, is reminiscent of this iconic material. It is made of low-carbon architectural concrete panels, constructed in the factory using the off-site approach, unique to GA Smart Building.
Inside, Astérie provides perfect comfort, with optimal light and state-of-the-art air conditioning and air renewal systems.
A complete range of layouts for turnkey office solutions
Depending on the needs of each buyer, GA Smart Building can draw up plans and carry out all the interior layout work required, from partitioning to computer network installations and furnishing.
Designed to provide a real living space where people can meet and share ideas, Astérie’s ground floor embraces today’s new ways of working and sharing.
Open and versatile, it houses shared meeting rooms, a concierge service, a contemporary café and a co-working area. The building also offers its users loggias, 100 bicycle slots and parking spaces nearby.
Astérie in Bordeaux, a “Made in France” building
Both a developer and a builder, GA Smart Building develops and builds in its French factories and then assembles and connects all the structural elements on-site, including carpentry, facade air-conditioning systems and bathroom facilities.
As a result, the Astérie building is being entirely developed in France using French materials, French techniques and French savoir-faire.



