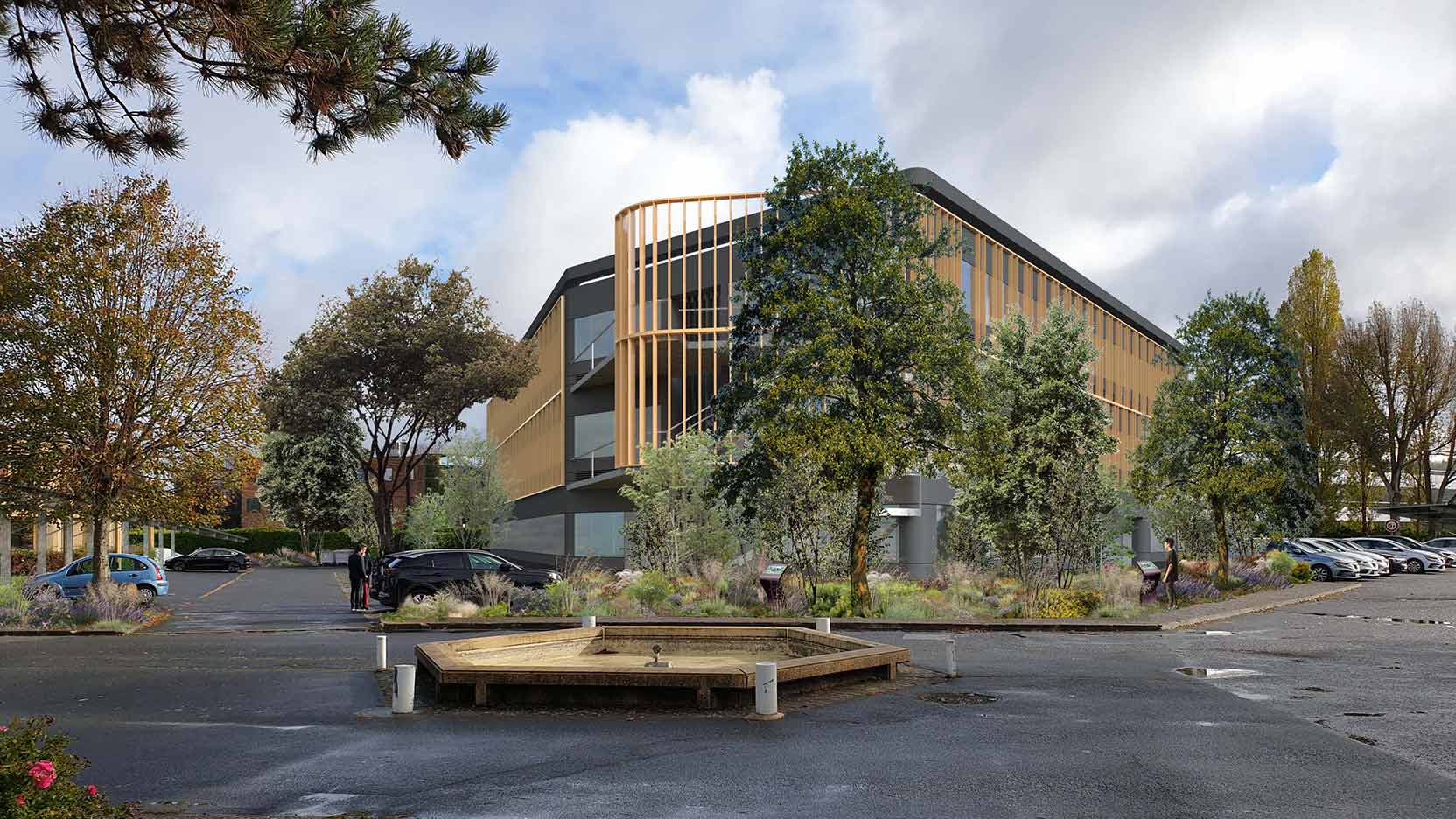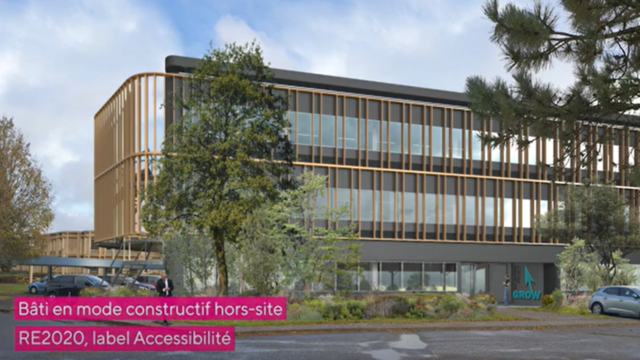The “Grow” programme, located within the Parc des Algorithmes in Saint-Aubin on the Plateau de Saclay, is developing 3,550 m² of fully convertible offices/laboratory/business space.
Grow benefits from a singular geographical position, made even better by its proximity to centres of excellence for research, such as the Neurosciences Research Centre, the Ecole Centrale Paris, the Institute for Integrative Biology of the Cell and the Institute of Molecular Sciences of Orsay, contributing to a dynamic environment that is conducive to business development.
Grow is easily accessible, with five bus lines, including express line 91-06, and it is under 10 minutes away from the “Le Guichet” RER B train station. The imminent opening of 2 stations on line 18 of the Grand Paris Express, scheduled for 2026, just 8 minutes away by bus or bicycle, as well as its proximity to the Massy-Palaiseau RER station and Orly international airport, all add to its appeal.
Grow, on the Plateau de Saclay, an adaptable, convertible building
What sets Grow apart is its flexibility and adaptability, offering convertible spaces on two levels across the third floor, and its ability to accommodate various configurations that meet the specific needs of future users, and can be divided into lots starting from 500 m².
The Grow convertible offices/laboratory/business building incorporates cutting-edge technologies and takes account of advanced operating standards, with generous ceiling heights that are compatible with allowing the passage of high-density networks in laboratory or business/tertiary use.
The design of the interior and exterior flows has been devised to optimise the building’s efficiency and functionality.
A delivery area which is specially adapted to suit light commercial vehicles (LCV) was designed at the rear of the building. This space has direct access to a freight lift capable of liftying 1,275 kg, thereby avoiding bringing goods through the main lobby.
Immediately adjacent to the building is a parking area for around thirty bicycles, emphasising the importance attached to soft mobility.
In technical terms, the ductwork configuration has been designed in advance to connect the future technical installations and their equipment to the roof, near the building’s photovoltaic panels.
Operating overloads of 350 kg/m2 can be optimised to 500 kg/m2 in case of specific need.
The project also includes the installation of a gas distribution network for each sub-lot with outdoor gas bottle storage areas.
The building is classified as an ERP [établissement recevant du public] (Public Access Building) type W, category 5, which means it can accommodate the public or be used as training premises.
The office spaces are delivered ready to be fitted out and the laboratories are delivered in an unfinished state, fluids on standby, which enables future users to take over the premises as they wish.
Grow, a building integrated into its environment and designed for its occupants’ comfort
Grow, the convertible offices/laboratory building, has been designed by patrick charoin + marina donda, architectes to provide, on the ground floor, spaces for socialising, showers, shared changing rooms and a main hall with a cafeteria. The entire complex opens onto a green landscape and is designed to promote exchange and comfort for its occupants.
There are outdoor terraces that can be accessed from all the lots on each floor and at each corner of the building, and they are organised around a central hub to ensure optimal natural light penetration.
The main staircase is open and not enclosed to promote internal flow and encourage people to meet.
Nearby, an inter-company restaurant located in the Business Park also offers a friendly meeting place for site employees during their lunch break.
The Parc des Algorithmes, with its green, country setting, is a place where peace and serenity reign. Grow fits seamlessly into this green, ecological setting, thanks in particular to the 48 trees that have been planted and the sculpting of four layers of vegetation.
Grow, a convertible offices/laboratory building built off-site
The building of Grow will benefit from all GA Smart Building’s skill and equipment. Firstly, it will be modelled using FullBIM digital modelling which, at each stage of the project, brings a unique level of knowledge of the building trade. Then the structural elements, the facade and amenities will be produced in GA Smart Building’s French factories, before being transported and assembled on site.
Grow’s energy performance, thanks to air treatment modules and triple-glazed windows with built-in motorised blinds, designed and produced by GA Smart Building, will be optimised without ever losing sight of the user comfort anticipated.
Grow will also benefit from the overall management of the building, based on performance, and provided by GA Services, the Property Management Division of GA Smart Building, which already manages the Parc des Algorithmes.
Grow is an environmentally-friendly project which will comply with RE2020 and is aiming for BiodiverCity and Accessibility labels.
Technical characteristics:
- Clearance heights:
- On the ground floor: 4 m high slab to slab
- On the upper floors: slab to slab height 3.84 m
- All areas: permissible operating loads = 350 kg/m2 and optimisation to 500 kg/m2
- Freight lift 1,275 kg
- Independent access and technical irrigation process for each lot
- 2 scalable lots in laboratory P2 on third floor
- 82 parking spaces including 31 equipped with shade fields with photovoltaic panels
- 1 bicycle shelter with a surface area of 54 m2

