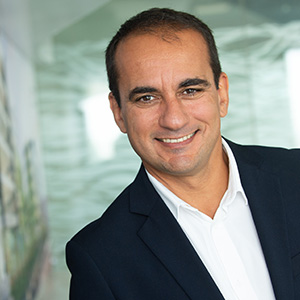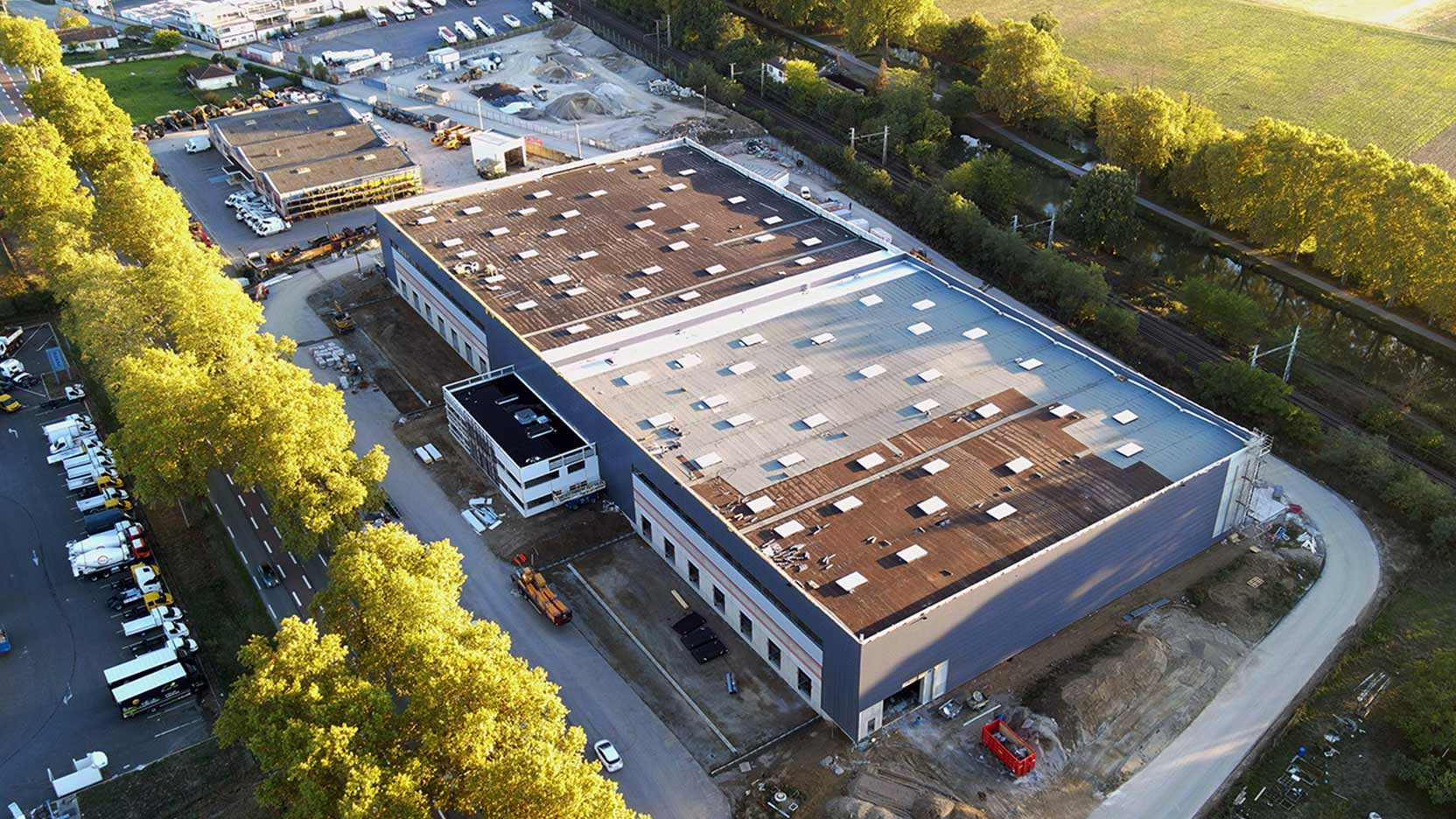The new Denjean Logistique building comprised a logistics warehouse, offices, and technical premises within the Saint-Jory industrial zone (31).
A logistics building constructed using an off-site industrial approach
An atypical real estate player, GA Smart Building has been developing an industrial off-site construction approach for many years. All structural components are produced in the Group’s French factories before being transported and assembled on-site.
For this logistics project, GA Smart Building has relied on its INTERTEC concrete framework process as per the technical evaluation. Initially, GA Smart Building’s design office modelled the project in 3D. Then the posts, beams, and the complete structure of the mixed logistics and tertiary real estate complex are built off-site at the PREGA plant in Labège, located only 30 kilometres from the site. As a result, travel is limited and interference is reduced to its strictest minimum, preventing congestion in cities.

Contact
Kader Guettou
Managing Director, Enterprise Unit
