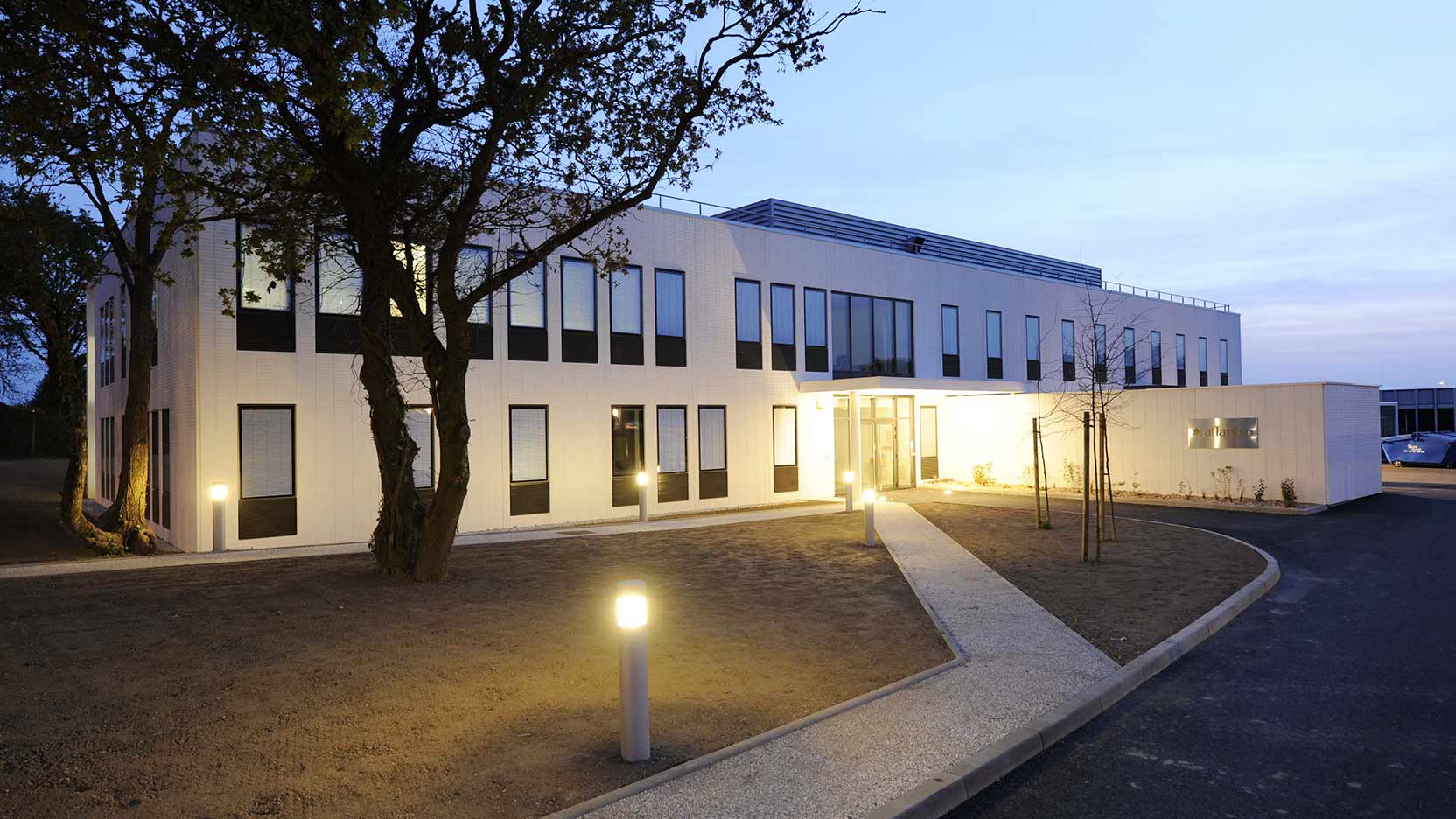It took a mere 6 months to build the bioanalysis laboratory of Atlanbio SAS, totalling 1000 m² of laboratory facilities and more than 800 m² of office space. The establishment incorporates the latest technologies, including a cleanroom.
Design, advise, manufacture – the wide spectrum of GA Smart Building competences
GA teams advised Atlanbio in the financial packaging of the operation in the form of leasing. GA Smart Building then handled the design, in partnership with the Topos Architecture firm, and the engineering of the lab. All the technical equipment that was installed in the building was chosen and designed to ensure great performance reliability.
Efficient energy management
The laboratories were built like a very high industrial facility, so that a technical plenum could be installed to enable operation of the air treatment system integrated into the surface of the drop ceilings. The energy management is provided by Galaxy Pilot®.This innovative technology combines the use of efficient equipment with computer-aided Centralized Technical Management (CTM), which reduces buildings’ operating costs. Energy is thus consumed rationally while guaranteeing users great comfort and convenience.

Contact
Thibault Minnaert
Industry Sales Director
