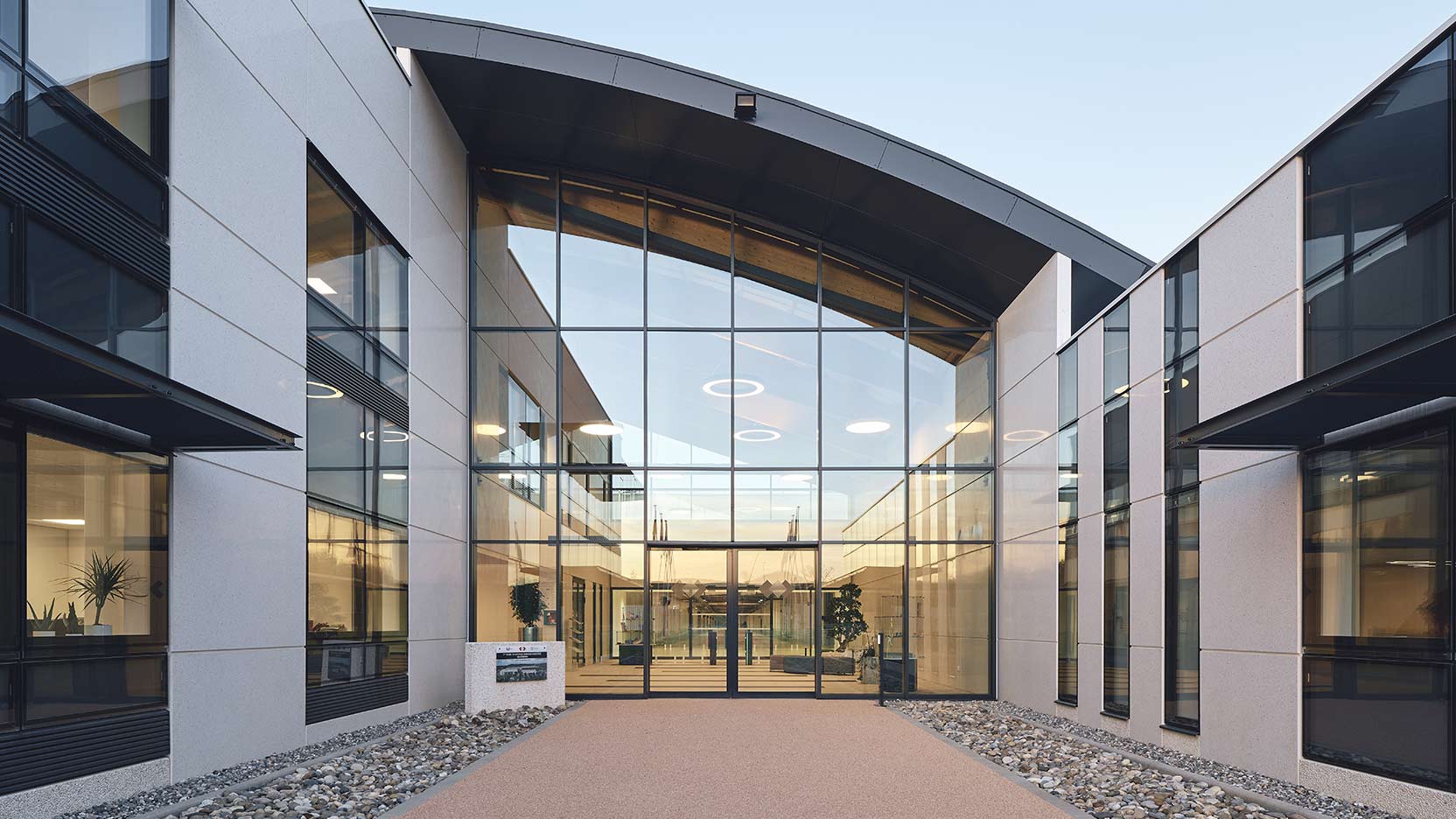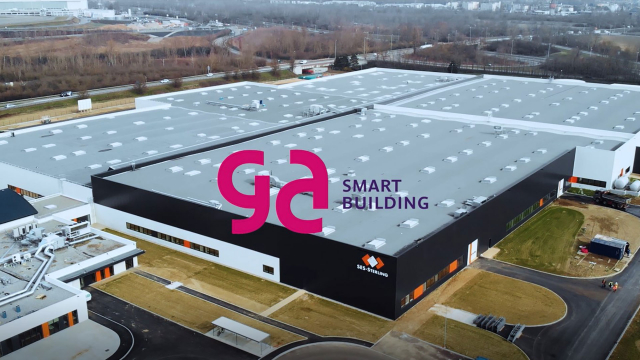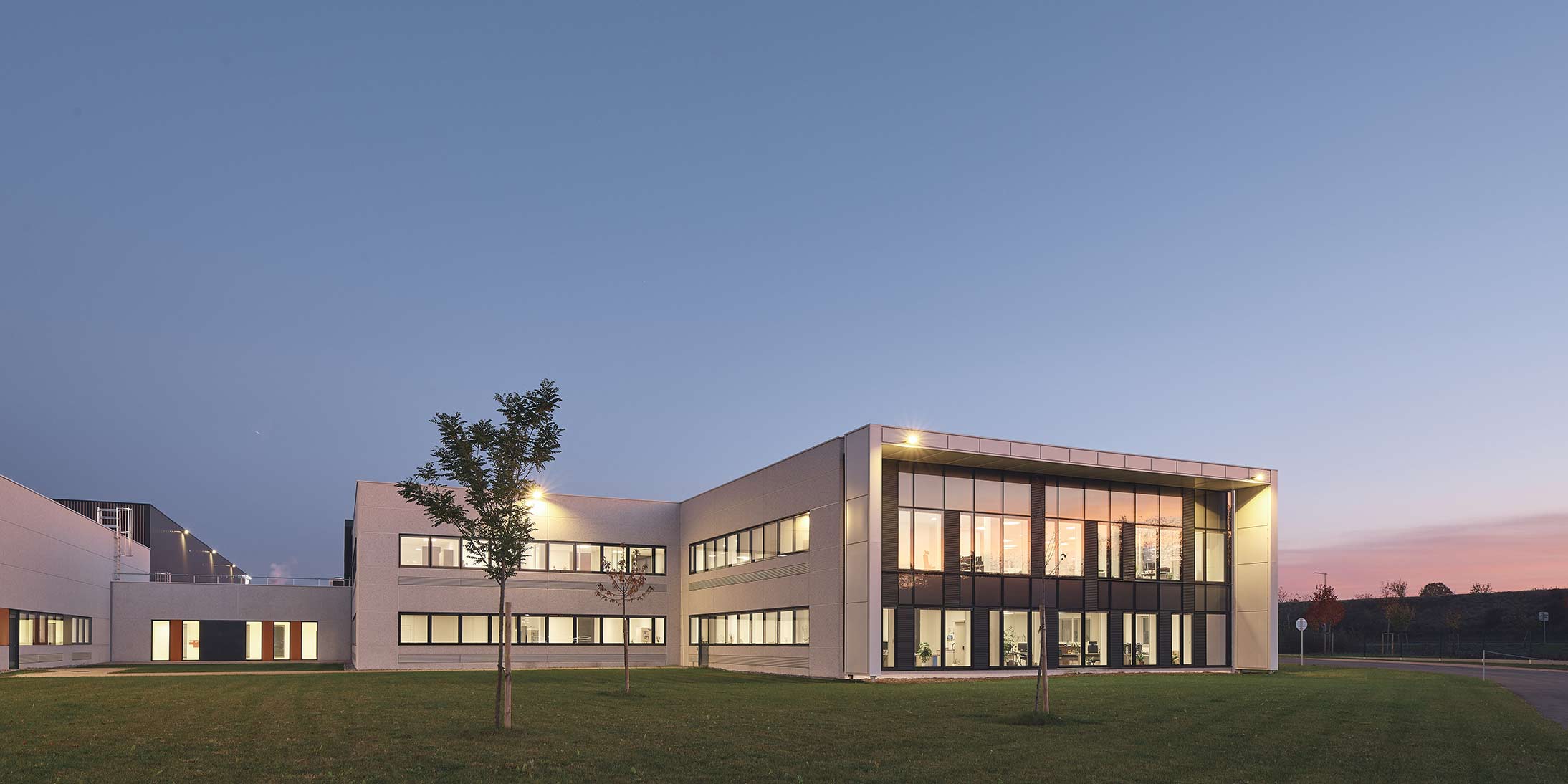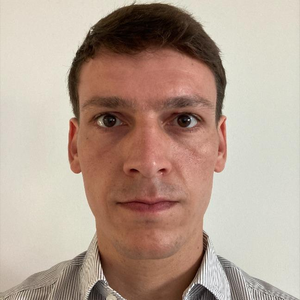GA Smart Building was the project manager for what is currently the largest industrial production building project in the Grand Est region. According to the developer, Patrick Egea, president of SES-STERLING, this major project in the region is the result of a “marriage” that resulted in the signing of a turnkey general contracting agreement. It was delivered in March 2021.
A singular challenge: combining 5 SES-STERLING buildings into one property complex
Initially, 5 competitors responded to a request issued by the project owner. The decision took some time, as the idea of grouping 5 separate buildings into a single complex on a new plot of land came into place only gradually. The municipality of Saint-Louis (68), where the 5 factories and French headquarters of SES-Sterling were located had no land available, but a 9ha site was eventually found in Hésingue, close to the Basel-Mulhouse airport.
A single project bringing together tertiary and industrial activities on 40,000 m²
The industrial building is ambitious in terms of both its size and the complexity of its implementation. Co-designed with the architecture agency CDA, this property complex includes buildings of very different types and heights for an architectural result that is as varied as it is visually enthralling.
The industrial building is separated from the tertiary section by a “street”, a veritable backbone 300 m long and 11 m wide. This covered and enclosed inner street serves all the industrial production halls: injection, rubber, storage, printing halls enabling production on the entire catalogue of references, etc. Spanning 36,300 m2, the halls will support all the integrated trades at SES-STERLING.
Across 2,290 m² of space on the 1st story, the French head office encompasses all the company’s tertiary activities.
Lastly, a 1,300 m² service building on the ground floor houses a company restaurant and its kitchen, as well as a multi-activity room to allow employees to relax in the workplace.
A crowning asset: GA Smart Building’s integrated industrial and off-site construction approach
Of all the specific features of GA Smart Building which, in addition to the proposed project, won over SES-STERLING, it is undoubtedly the atypical nature of its integrated approach to construction that was most appealing. An approach similar to that chosen by the manufacturer itself, which incorporates into its production all the equipment that electricians need in the daily exercise of their profession. And for this project, GA Smart Building deploys all its construction processes: FullBIM digital model integrating both the operation of the buildings and all the distribution for the processes (sprinkling, power supply to the various machines, etc.) run in the production halls; air treatment modules powered by Galaxy Pilot; insulated architectural façade panels manufactured in the Group’s factory in Sainte-Croix-en-Plaine in Alsace, and beyond… The mixed real estate complex designed and built by GA Smart Building for SES-STERLING is a new showcase for the Group’s integrated approach to off-site industrial construction.



