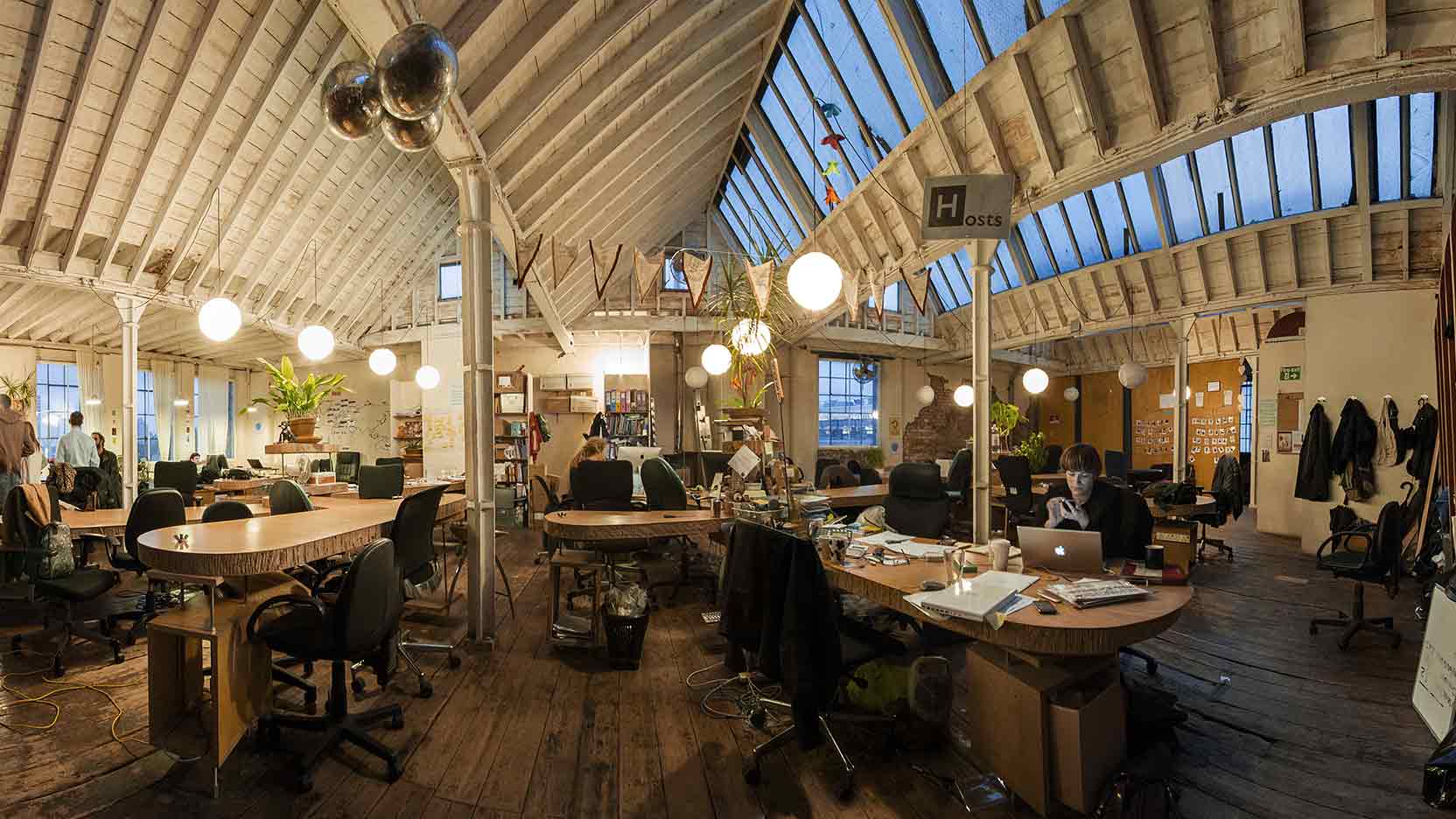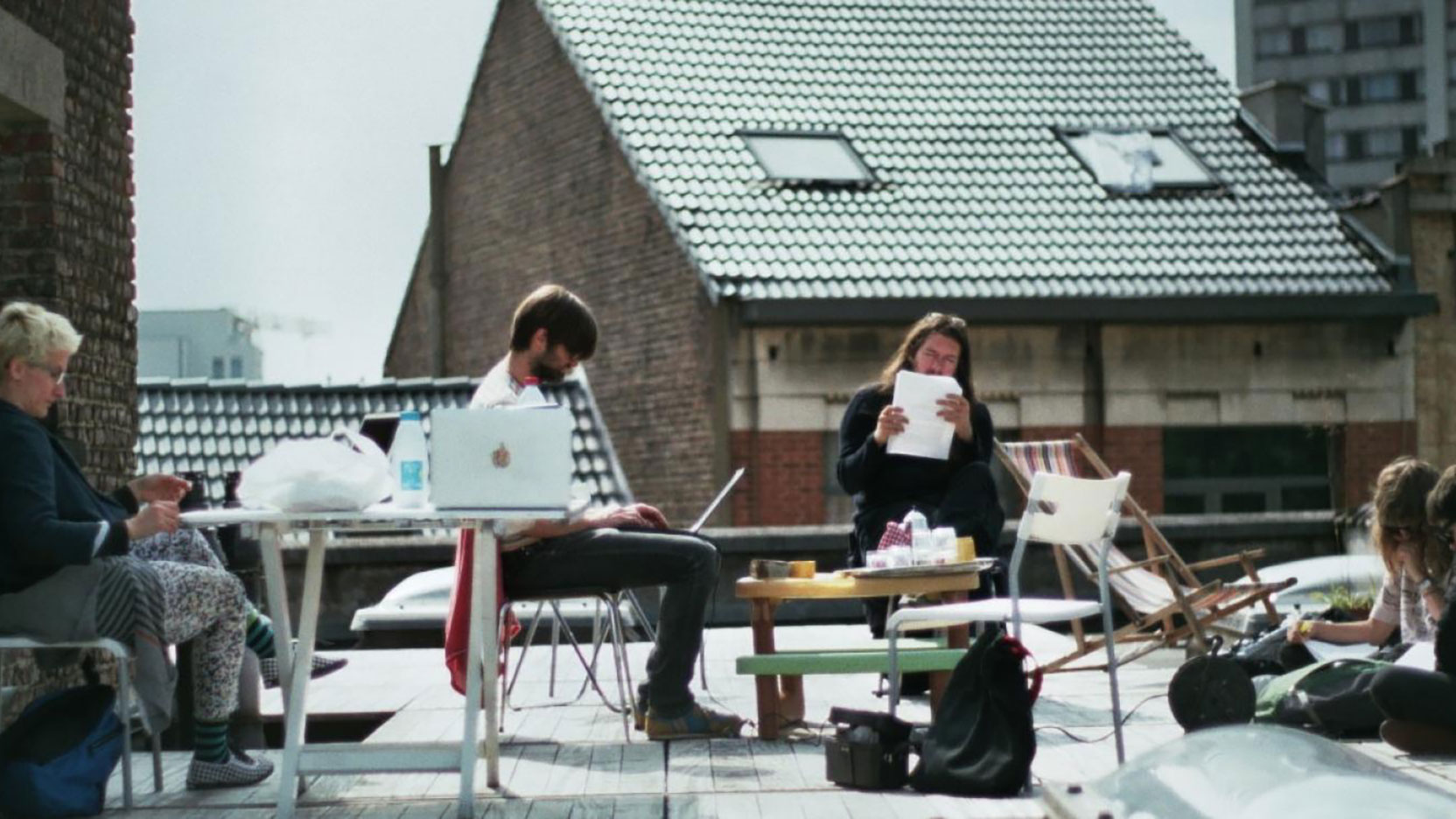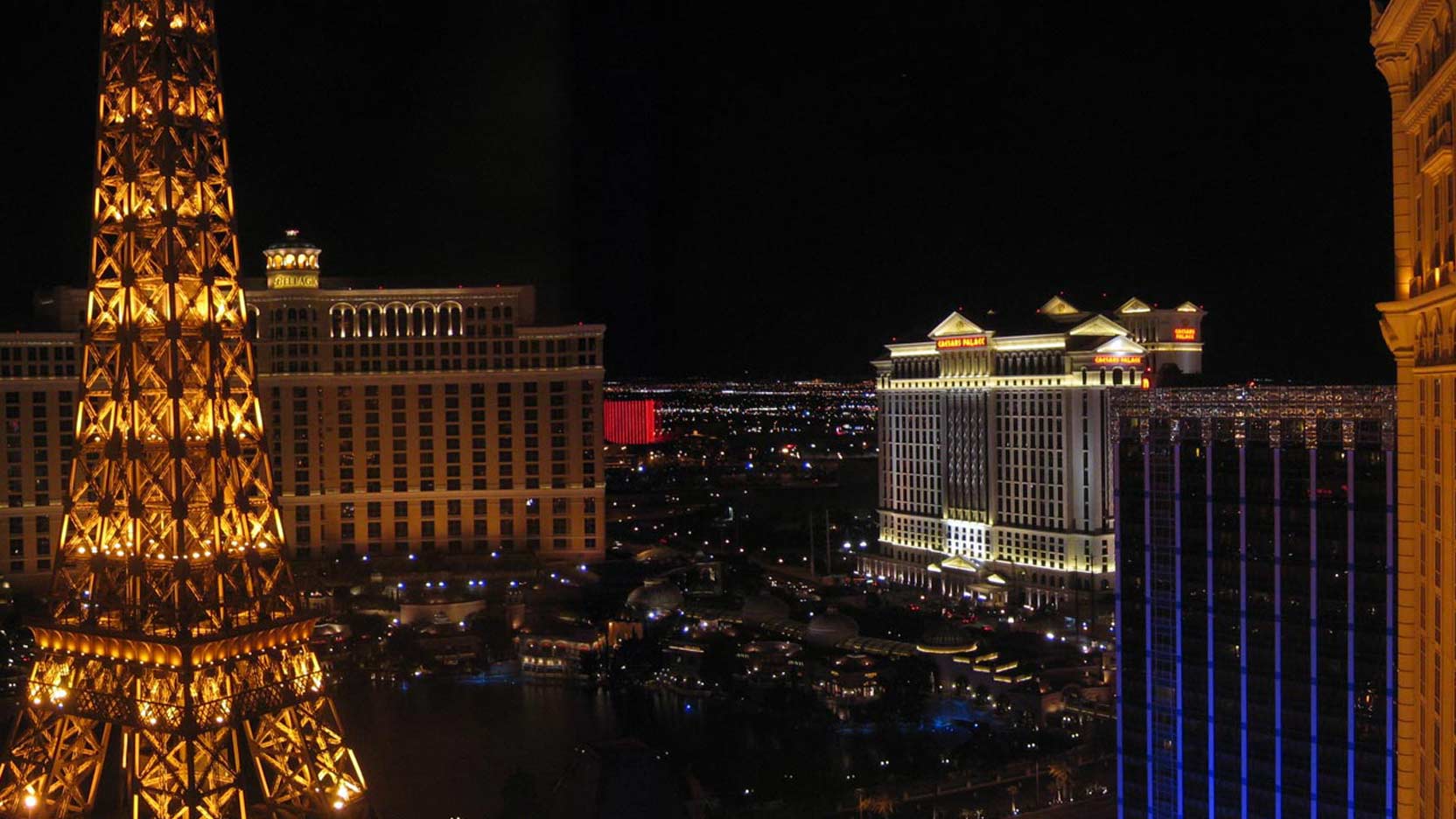Open plan offices first appeared in the 1960s, and the concept became firmly established in companies the world over. Often accused of being a source of noise nuisance and stress, open working spaces do however offer many advantages, including luminosity. They also encourage employees to move around and foster collaboration. Today, the open-plan offices that were once imposed on workers and submitted to passively are giving way to multi-spaces designed by and for workers. It is a philosophy that reconnects with its creators’ initial intentions.
The roots
Today in France individual offices are in a minority in the business world. Only 34% of employees work in partitioned offices, according to the study conducted in 2015 for the observatory of quality of life at the office (known by its French acronym as Actineo). The history of the collective open office has its roots in the early 20th century, when the proliferation of partitions and cubicles was perceived by architects such as Frank Lloyd Wright as a “fascist, totalitarian” trend. In contrast, the space and flexibility of open plans were believed to allow employees to break free from the narrow confines of their small offices.
After the Second World War, strong economic growth and the gradual development of the tertiary sectors were coupled with a new perspective on the office. The idea of an open workspace emerged in the 1950s in Germany, where two consultants, brothers Eberhard and Wolfang Schnelle, devised the “office landscape”, a space without any partitions, furnished unobtrusively and decorated with green plants to foster communication within the company. In 1964, the American company Herman Miller marketed Action Office Series 1, the first modular offices made up of panels and workspaces of varying heights that could be adapted to employees’ diverse activities, making their movements and interactions more fluid. But it was not until 1968 that their designer Robert Probst devised the cubicle, an office with removable partitions 1.5 metres high that provided office workers with privacy while giving them an overview of the other offices if they stood up.
Open-plan layout: a cult eventually called into question
The open-plan office quickly won companies over by its ability to increase the surface area of the workspace at a low cost, and it became an established feature in service firms, insurance companies, banks and architectural firms. In the 1980s companies made a cult of open-plan layout and sometimes packed employees into immense floor plates with no partitions. Its modern, flexible configuration reflected the new managerial approach, centred on transparency and employee interaction. But industrial sociologists and employees alike gradually started to criticize these vast, standardized offices that produced many deleterious effects. In his book L’Open-space m’a tué, (Open plan killed me) published in 2008, Alexandre des Isnards closely examines the damaging effects of open-plan arrangements that were the rule in business: noise nuisance, stress, problems of concentration and feeling of constant control over employees. In 2014 on the stage of the Théâtre du Rond Point in Paris, the play Open Space by Mathilda May made fun of the possible effects these workplaces could have on workers’ behaviour. In this silent play, employees were able to express themselves only in onomatopoeias, as if the fear of being judged by their co-workers had silenced them. In an ultimate irony for a configuration that was supposed to foster communication, the open-plan layout is accused of reducing performance and productivity. It is regularly frowned upon by the French, who contend that it should be avoided at all cost. And yet this is a far cry from the initial vision of its inventor, Robert Probst, who wanted to liberate employees’ movements and improve their daily life at work. In his book Cubed, the American journalist Nikil Saval describes how Robert Probst himself criticized the way these impersonal spaces were obsessively imposed on workers. However, if they are designed in conjunction with the employees who work there, open-plan offices could reconnect with the original philosophy and result in many positive effects.
Fostering movement and multiple spaces
« We have reached the limits of profitability per square metre,” says architect and industrial psychologist Elisabeth Pélegrin-Genel. “Today, saving space is no longer a factor in workplace layout.” In her forthcoming book Comment (se) sauver (de) l’open space? (How to save [oneself from] open plan layout), to be published on 31 March by Parenthèses, Pélegrin-Genel demystifies what people say about the open plan layout. “It is a configuration that affects everyone in business today. Executives and managers are reticent at the start, but in several large French companies that have chosen this layout, I have observed that after a period of adaptation, they tend to be satisfied to be in direct contact with their teams, and that facilitates communication. »
The new generation of open plans, now dubbed multi-spaces, is no longer imposed, but is usually conceived and designed cooperatively to meet the staff’s needs as closely as possible. “These new open plans are made up of both well-lit, open offices and spaces with more privacy, where employees can work alone in peace and quiet, either on couches, in cocoon-shaped armchairs or in real cabins like at Google. Employees have gained great mobility, these configurations offer the possibility of changing atmospheres and workspaces,” says Pélegrin-Genel, adding, “Although Herman Miller broke ground with his movable furnishings, we now consider that it is easier to move people around than it is to move spaces.” Multi-spaces foster movements and allow everyone to choose his or her work environment depending on the tasks at hand. In creative companies, office layout is more than ever before a selling point for attracting and retaining the most talented workers. The colourful, convivial offices at Google or the head offices of Deezer in France confirm this trend, which many other businesses fantasize about. Crédit Agricole recently opened an eco-campus, Evergreen, in Montrouge, which accommodates some 5,500 employees. At the entrance to each multi-space are social rooms, designed and decorated by employees. Surrounded by greenery, the central restaurant is open all day long and also serves as a venue for work sessions or meetings.
Find inspiration in desk-sharing and co-working
Based on numerous interviews and observations in the field, Elisabeth Pélegrin-Genel imagines possible developments of these multi-spaces. “Companies have a lot of under-used spaces such as cafeterias, meeting rooms and halls. They should do some comprehensive thinking about their assets,” she states. She believes that the drive for greater mobility and the development of teleworking may end up radically transforming our open offices. “One of the criticisms often levelled at open plan layout is that the workstations are fixed, and employees always work opposite the same person,” she explains. “Setting up offices that are not assigned is one of the possible solutions that could go hand in hand with the development of teleworking, but this must not be imposed.” Although desk-sharing is far from being in vogue in France, it would allow companies to better absorb fluctuations in the workforce. According to Pélegrin-Genel, businesses could rent out co-working spaces outside the company to their employees on an ad hoc basis. “Co-working sites inspire them a great deal. In Paris, Orange created the Villa Bonne Nouvelle, a co-working space for its employees which is also open to self-employed workers,” the architect explains. In a co-working site, hierarchical relations are nonexistent, yet corporations find these workspaces inspiring. Tomorrow’s multi-spaces will co-exist with a diverse array of available workspaces tailored to companies’ and employees’ needs. “Ten years ago some people proclaimed that the office is dead, but I do not think this is so. If one moves around it is in order to find equipment one lacks elsewhere, co-workers and a certain work atmosphere… But this is thinking that must be broadened to transformations of cities and all the places that can and could be used for working,” concludes Pélegrin-Genel.



