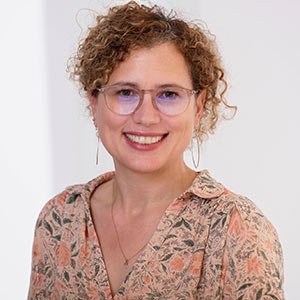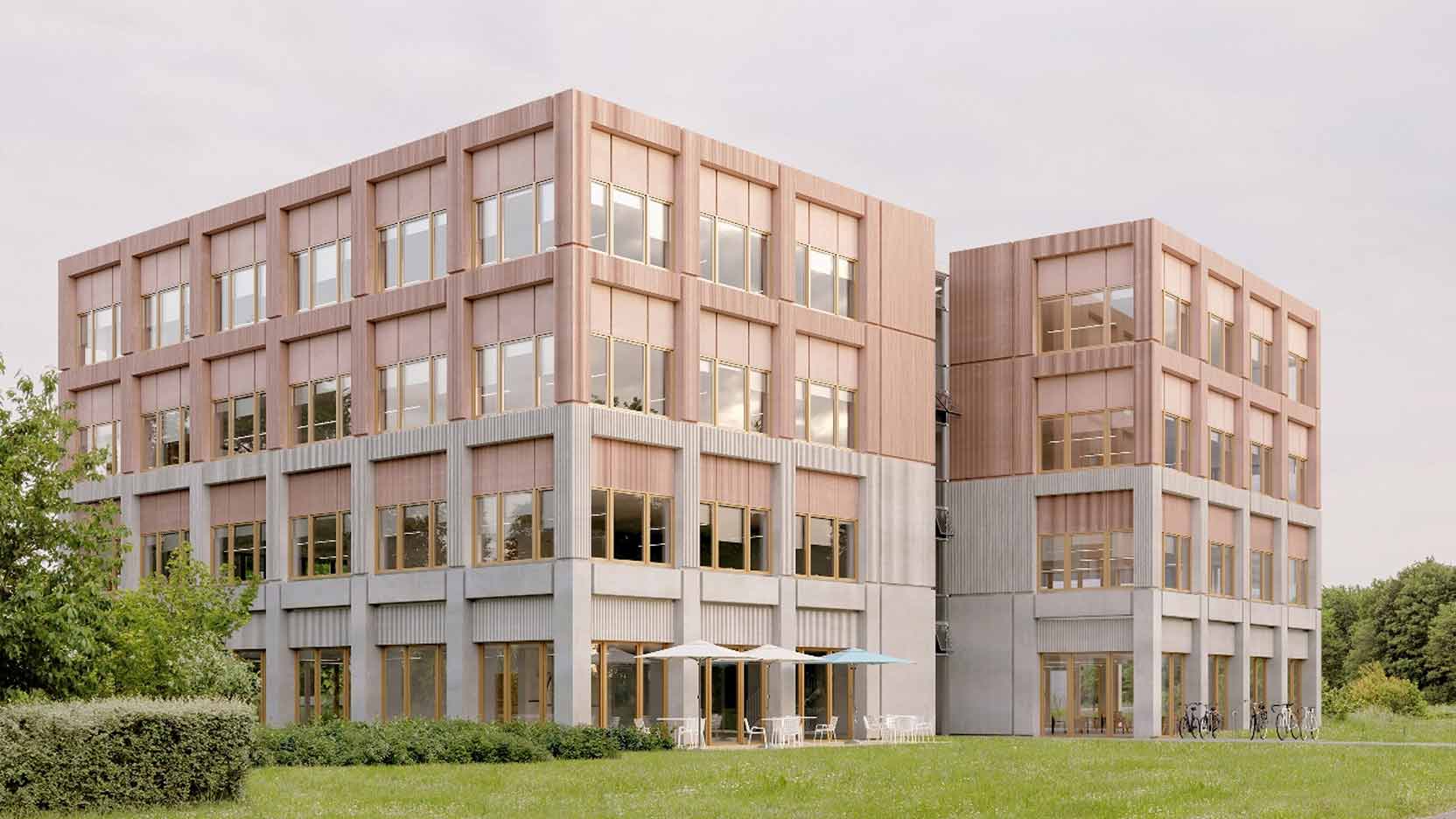2,800 m² of convertible offices/laboratories for sale in the Illkirch Graffenstaden Innovation Park, the technological showcase of an entire region
Seed is a programme with a surface area of 2,800 m², designed to be fully convertible offices/laboratories. It was divided into two separate lots, of 1,400 m² each for two main users, with possible sub-lots of about 250 m².
Seed enjoys a strategic location in the heart of Illkirch Graffenstaden Innovation Park, just fifteen minutes south of Strasbourg. The Innovation Park, which covers over 170 hectares, is designed as a place where research meets innovation. Over one hundred organisations and companies have already joined this unique ecosystem, built on a campus that brings together a dozen or so scientific higher education institutions, international researchers, and structures which support innovation and accelerate technology transfer.
Excellent transport links ensure easy access to the Innovation Park: tramway line A with a stop at the Campus d’Illkirch, three bus routes and major road access (RD468, A35 and the new southern ring road in France, and A5 and E52 in Germany), all of which means that the site is ideally connected to the region and beyond.
Seed, a flexible, adaptable mixed-use office/laboratory complex
The Seed convertible office/laboratory complex designed by Studio Montazami can be easily adapted for a wide variety of uses. So it provides for very generous clearance heights which are compatible with passing high density networks for laboratory use or development for office use.
In technical terms, the ductwork has been designed in advance to connect the future technical installations and their equipment to the roof, beneath a layer of photovoltaic panels. The project also allows for a gas distribution network for each sub-lot with outdoor gas bottle storage areas.
The entire complex complies with the ERP [établissement recevant du public] (Public Access Building) standards of type W, 5th category, which makes it suitable to accommodate the public or for use as training premises.
The office floors are delivered ready to fit out and the laboratories are delivered in an unfinished state, fluids on standby, which enables future users to take over the premises as they wish.
Seed includes a delivery area that is suitable for light commercial vehicles (LCVs), offering direct access to a freight lift capable of lifting up to 1,275 kg, thereby avoiding passing taking goods through the main lobby.
A dedicated bicycle parking area, which can accommodate up to 60 bikes including a cargo bike, is provided inside the building. This space is directly accessed from the outside via a wide door and allows easy access to the changing rooms and the reception hall.
These facilities are completed by a 50-space car park on the site, with a specially adapted road system running one way around the building to ensure smooth, straightforward traffic flow.
Seed, a property programme reconnecting people and nature
The two 1,400 m² lots are linked by a central greenhouse, designed to be a hothouse for plants, inviting in nature and light and providing a soothing space that stimulates thinking, creativity and collaboration.
The Seed greenhouse is not air-conditioned but built with naturally ventilated curtain walls that will enable its users to enjoy a very well-lit space which is open to the outside.
It forms an indoor-outdoor space where the user journey can be followed on all levels, and acts as a link between all the amenities and service areas on each level, in particular the cafeteria, showers and changing rooms on the ground floor.
It has a variety of uses, acting as a place for socialising and for formal and informal meetings.
Landscaped grounds will also be created around the Seed convertible offices/laboratory building. It will form a new landscaped front with biotopes inspired by Alsace’s natural environments, offering a natural experience based on well-being in the workplace, urban agriculture and greater biodiversity in the city. The design of the architecture and the landscape is based on the concept of biophilia, with the aim of reconnecting people and nature. As part of the drive to reclaim urban greenery, this architectural and landscaping approach emphasises visible and accessible spaces that stimulate the five senses.
Seed, a convertible offices/laboratory building built off-site
Seed will benefit from GA Smart Building’s trademark off-site construction method that involves producing the various elements in the Group’s French factories: low-carbon concrete structures, comfort amenities, aluminium windows, etc. Everything is then transported directly to the site which offers significant advantages: reduction in construction time, disturbance to residents and carbon footprint, all with industrial quality.
Seed facades are made by GA according to the Concrete Skin process, in architectural concrete panels.
The off-site construction mode means that Seed will be available in a very short time, only 15 months after the agreement is signed.
Seed is an ambitious project in terms of social inclusion, and is aiming to obtain the Accessibility Label that takes on board different kinds of disability.
The property complex will also comply with European taxonomy and RE2020.
Photovoltaic panels will be installed on the roof, and buildings will be supplied with at least 20% renewable heat in accordance with the applicable environmental regulations.
Technical characteristics:
- Fully convertible Offices/Laboratories areas
- Divisibility: Project designed for two main users of 1,400 m² each, with potential sub-lots of approximately 250 m²
- Safety workforce: 1p for 10 m²
- 5W ERP throughout the building
- Freight lift: 1,275 kg
- Slab to slab height 3.84 m
- All areas: permissible operating loads = 350 kg/m² to 500 kg/m²
- 2 scalable lots in laboratory P2 on fourth floor
- 50 car parking spaces
- 60 bicycle spaces
- 1 delivery space

Contact
Nathalie Chapuis
Head of Urban Innovation and Large Projects
