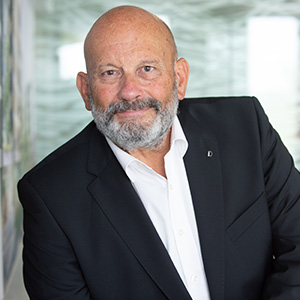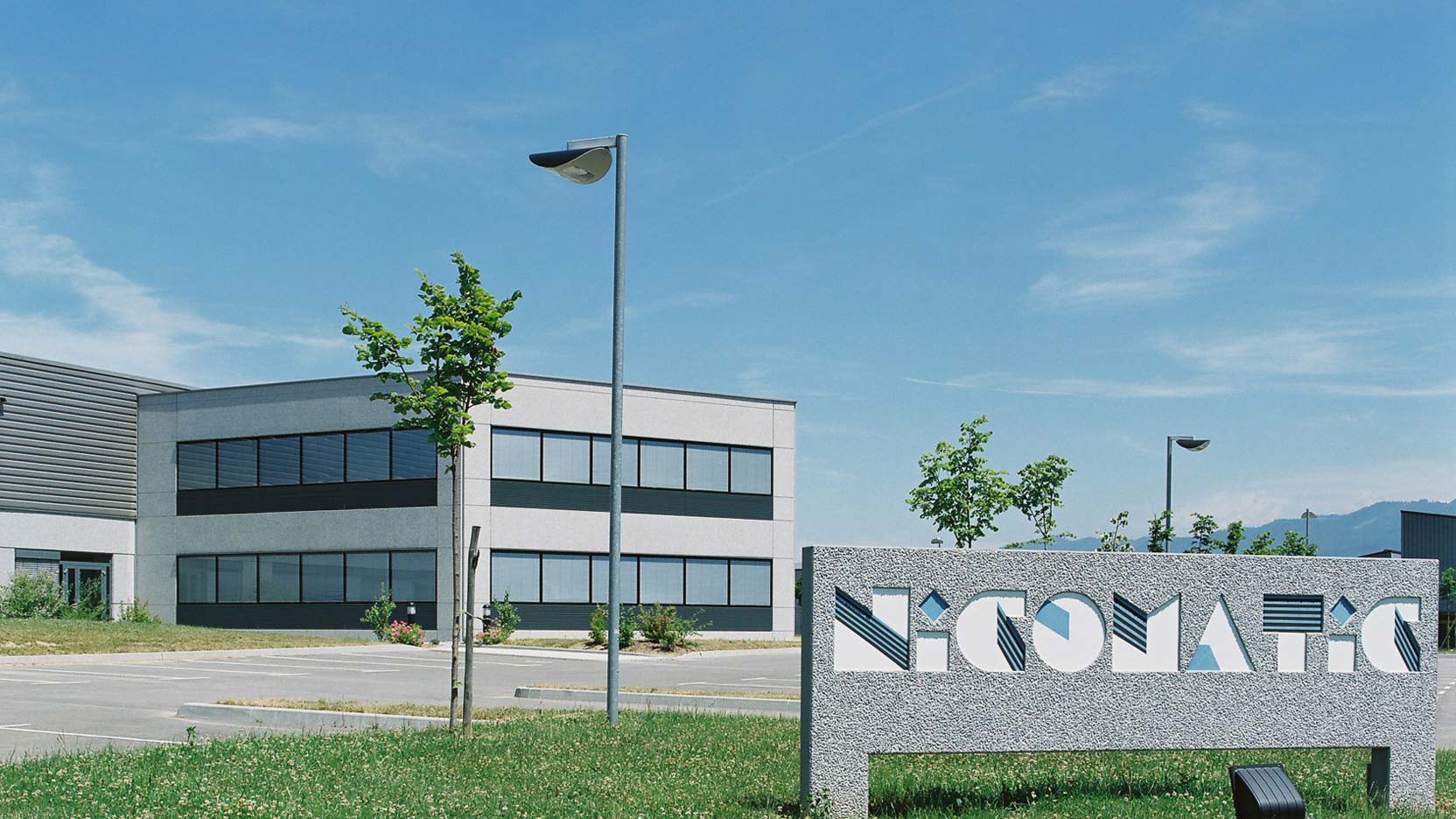It was in two phases that the headquarters of Nicomatic, this “gem” of connectors, was built. The first in 2007, made it possible to build 5,000 m² of plant as well as 1,000 m² of offices. The second, finished in august 2016, includes a 2,000-m² extension of the production hall and offices, 122 new parking spaces, as well as the creation of a 10-bed micro-nursery. GA was involved in all the stages, from design to construction, and deployed its know-how throughout the division of work, in particular implementing the supply circuits of production tooling.

Contact
François Minck
Managing Director, Industry Unit

