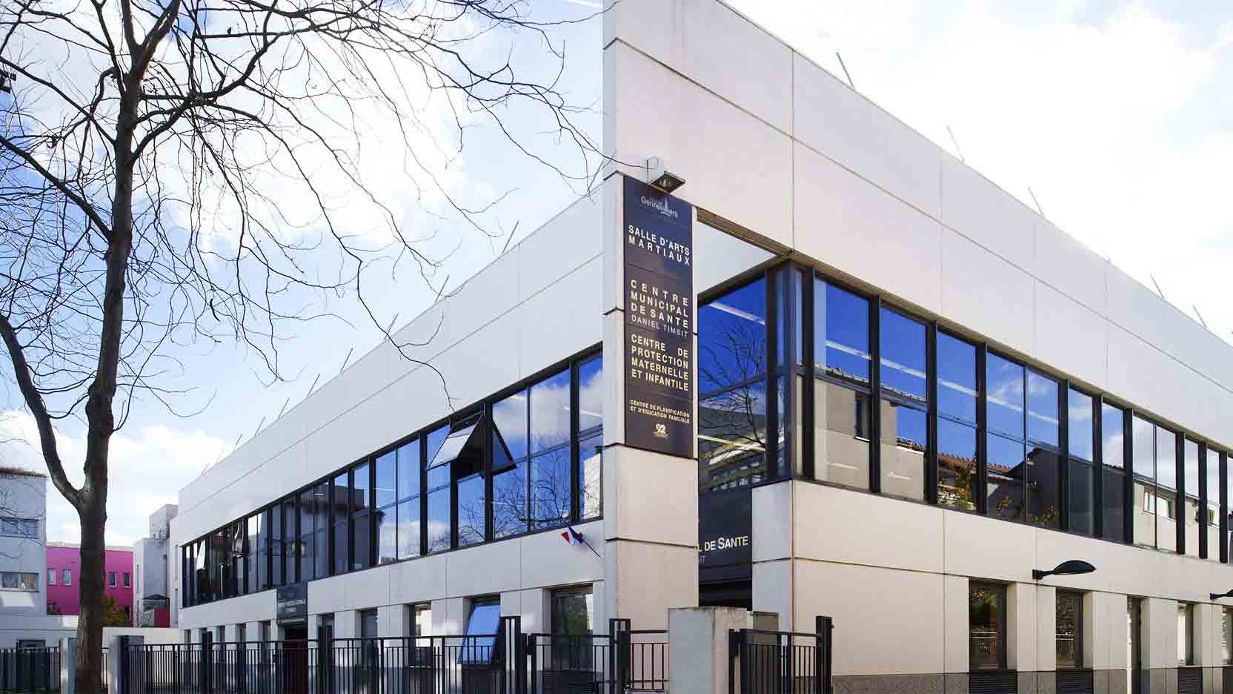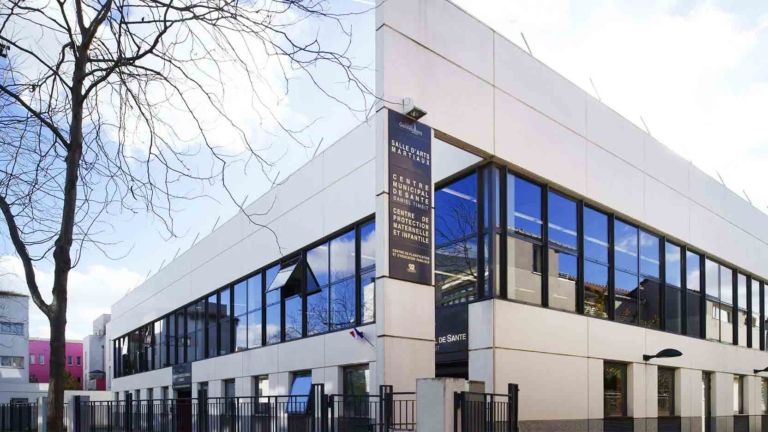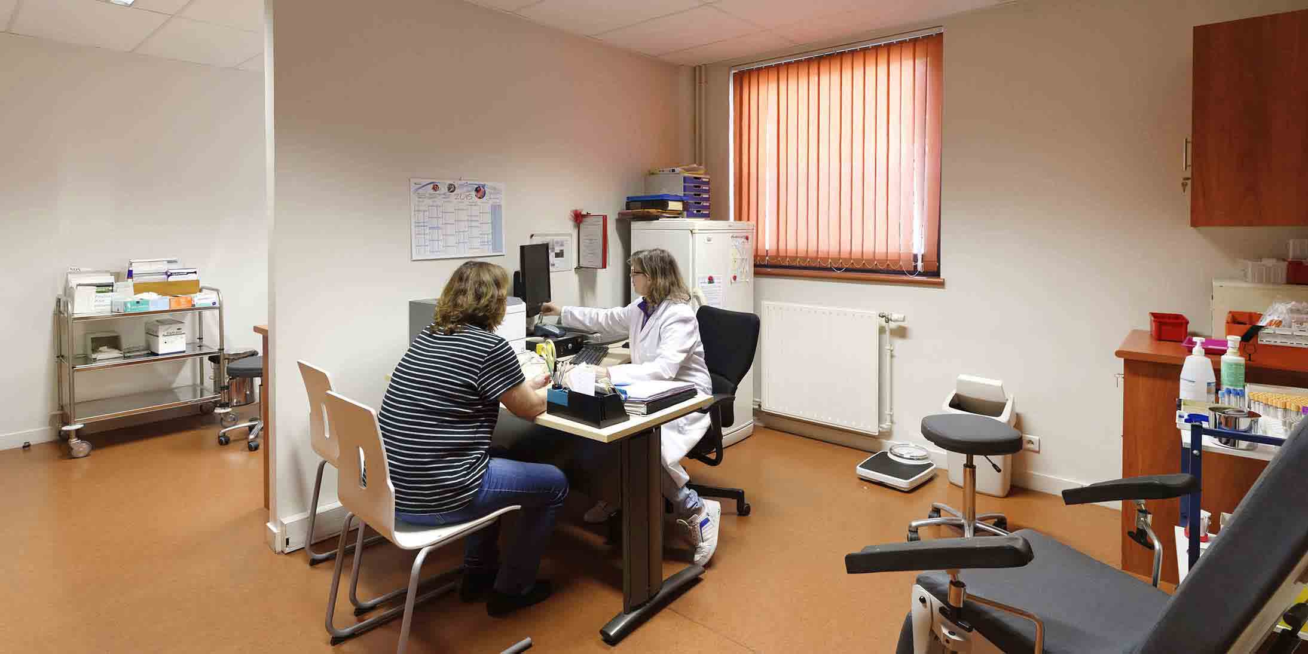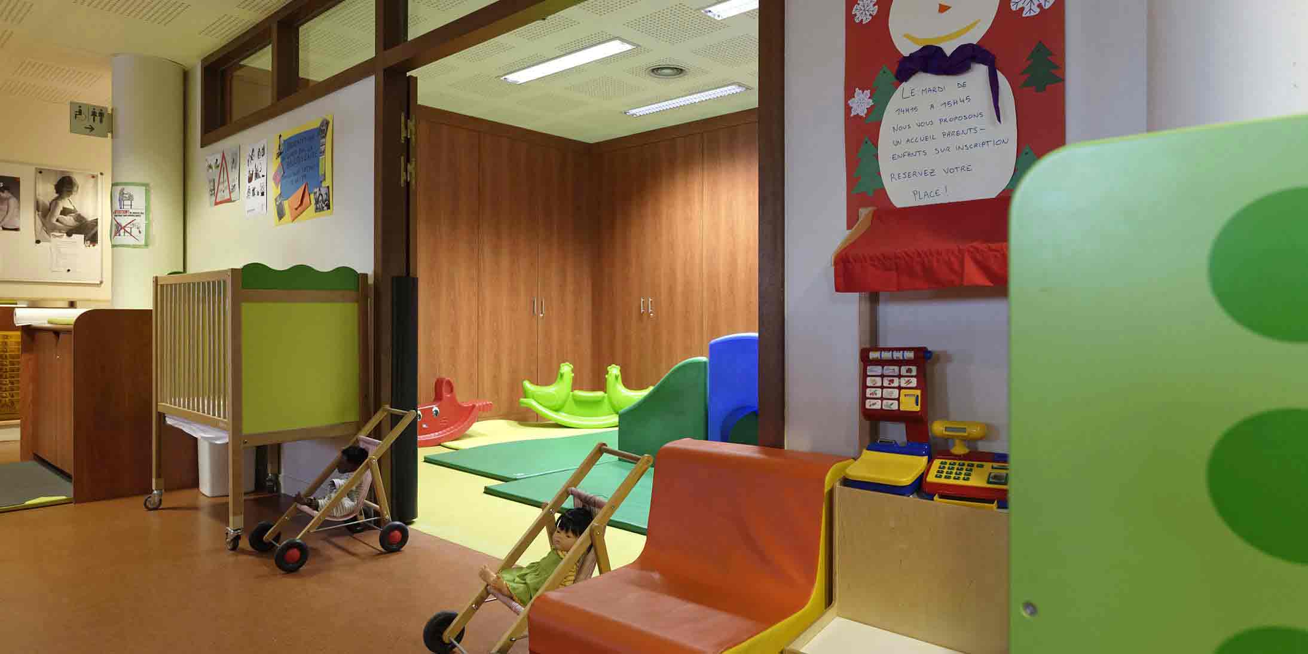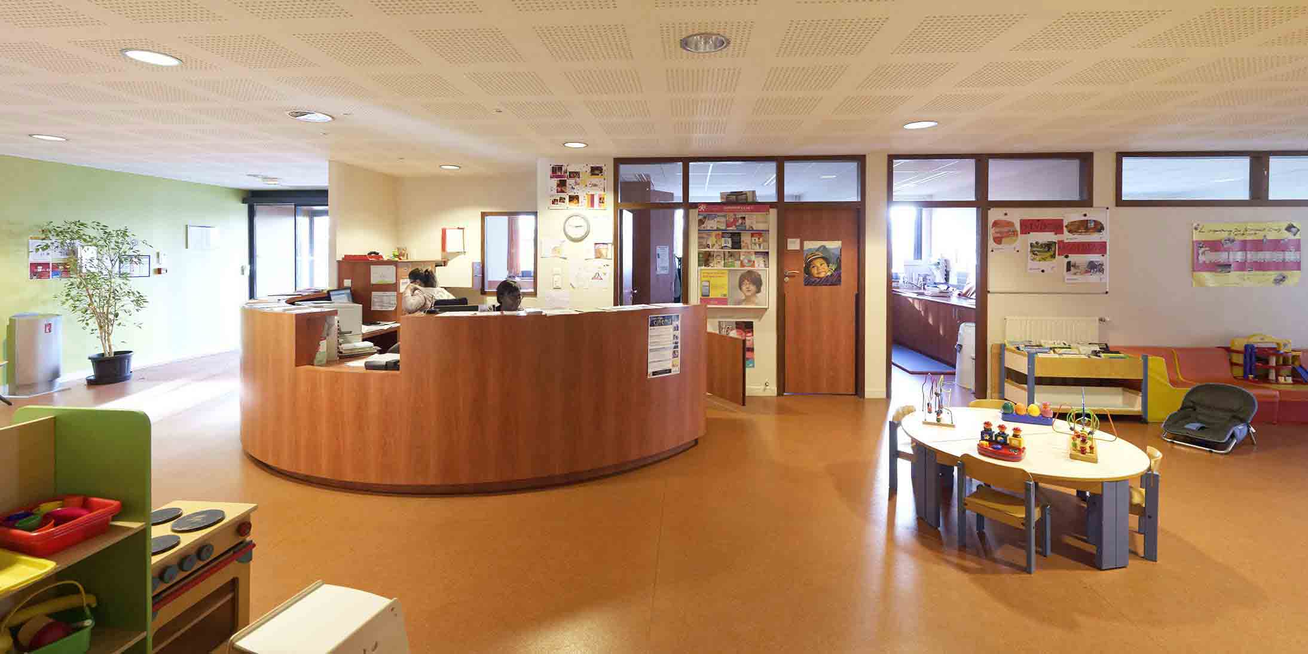At first sight a sports facility and a medical centre have nothing in common. But building also involves knowing how to reconcile apparently irreconcilable construction requirements. The city of Gennevilliers wished to reinforce its social facilities, and to satisfy its requirements, GA Smart Building implemented all of its know-how and, together with architect Nathalie Hontebeyrie, proposed an efficient building where every space corresponds to the functions attributed to it as effectively as possible.
Showcasing martial arts
The brief was to build a 2-storey building with a total floor area of 2,100 m² housing an early childhood medical centre and a gym under the same roof, on a city-owned plot of land where deconstruction and pollution remediation were in process. On the first floor the martial arts centre was equipped with terraced rows of seats so that it can accommodate competitions. Listed in the specifications sheet was also a reception area complete with a bar, change rooms, and bathrooms spacious enough to accommodate visiting teams, plus the facilities necessary to provide access to people with reduced mobility.
An efficient bifunctional building
On the ground floor, the municipal health centre of Gennevilliers includes several medical offices in which waiting areas and consultations areas are arranged. Special attention was paid to the acoustics for the obvious purpose of preventing the echoes coming from the martial arts workouts from disturbing the consultations. Each space has its own separate entrance: this is essential for guaranteeing the separate operation of each of the activities. There is a common car park with about 50 parking places.
Efficient construction processes
GA Smart Building’s INTERTEC process was chosen for the construction. This entails carcases consisting of frame elements made of prestressed concrete, allowing for spans of over 30 metres without posts. To ensure the utmost in visual comfort in the gym, the outer surface of the first storey is completely glazed. The floor-to-ceiling height was optimized and the thermal comfort adapted to the sports that are engaged in there.
The façade of the municipal health centre of Gennevilliers, with its architectural concrete and its added thickness of polished or exposed marble stones, was designed to withstand the passage of time and inclement weather.
The Municipal Health Centre in Gennevilliers took just seven months to build and was inaugurated in May 2006 by the town’s mayor.

Contact
Jean-Baptiste Laisney
Head of Health Development
