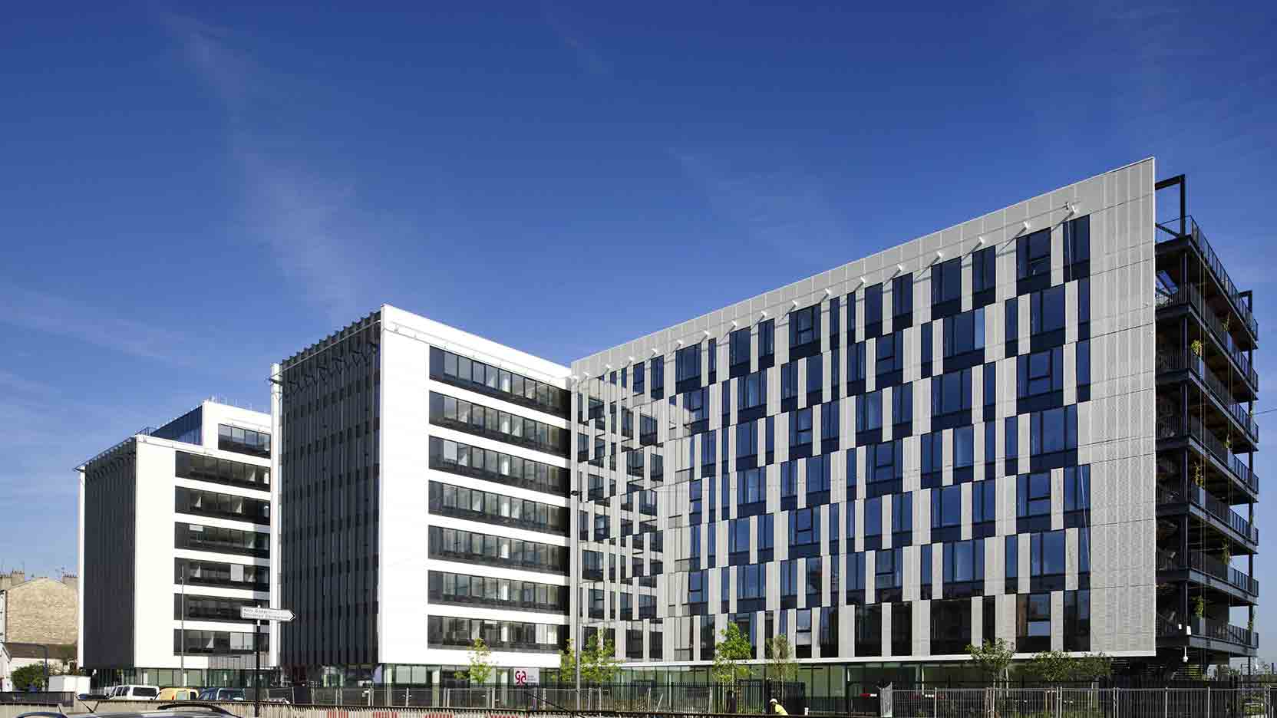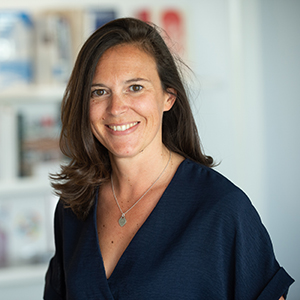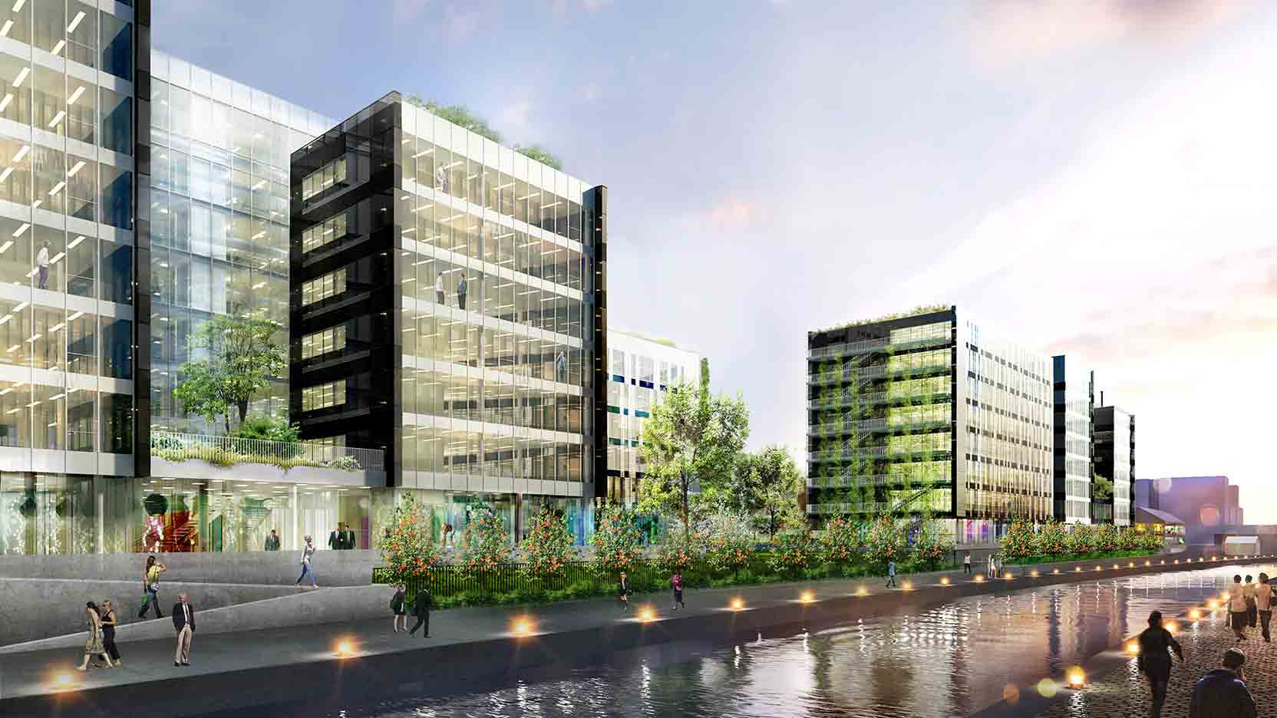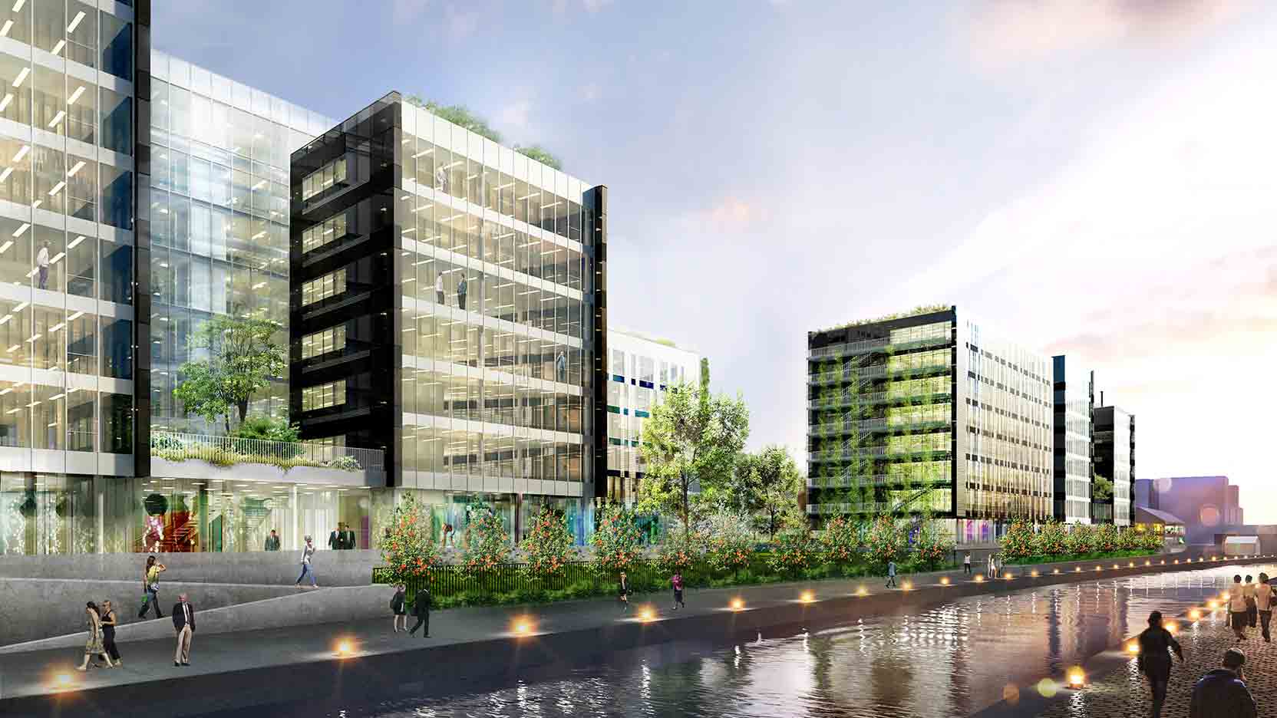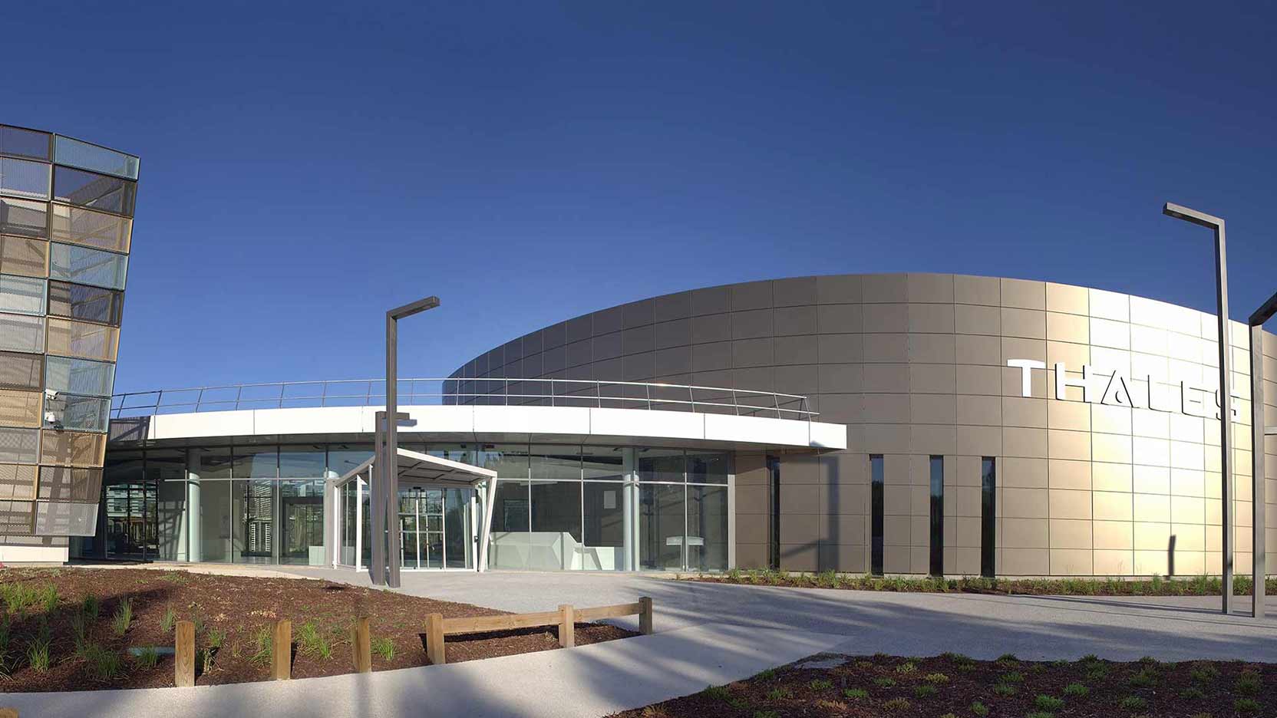22 months after the beginning of works, Thierry Laroue-Pont, Chairman of the BNP Paribas Real Estate board of directors and Sébastien Matty, President of the GA Smart Building, recently inaugurated Luminem in the presence of Pascal Cormery, President of the Caisse Centrale de la MSA, Stéphane de Paoli, Mayor of Bobigny, Gérard Cosme, President of Est Ensemble, and Isabelle Vallentin, Managing Director of Sequano Aménagement.
Luminem is located at 19, Rue de Paris in Bobigny on the banks of the Ourcq canal. The eight floor building has a surface area of 18,000 m² and provides 1,300 work stations.
This office building is the first to be found in the Ecocité-Canal de l’Ourcq ZAC (designated development area). It integrates into a particularly dynamic district developed by the Bobigny local authorities and Sequano Aménagement that offers 140,000 m² of office space, 7,000 m² of local shops, 1,200 housing units, 8,000 m² of public amenities and 20,000 m² of public spaces. An outlet village offering 90 shops will soon be opening on the other side of Rue de Paris.
Highly accessible by metro line no.5, Luminem is directly linked to the centre of Paris via the Raymond Queneau station located at the base of the building. The building also has rapid access to the Périphérique ring road and the A3, A86 and A1 motorways.
The project was designed by the François Leclercq architectural agency and developed by BNP Paribas real estate promotion teams and GA Smart Building. After much searching, the Caisse Centrale de la Mutualité Sociale Agricole (CCMSA) acquired Luminem in July 2015 to be its new head offices. CCMSA was accompanied by Colliers International France which acted as client assistant for the packaging and supervision of the operation.
Luminem, now home to 900 CCMSA employees, was handed over on 18 July. Resolutely contemporary, Luminem offers an alliance of concrete, aluminium and glass panels.
Designed to place emphasis on the comfort of the CCMSA employees by providing a unique work environment, the building offers vast, highly modular office spaces designed to be able to adapt to new forms of work organisation.
The search for visual comfort and luminosity was central to the building’s design. Luminem offers energising views over the busy town and other, calmer vistas overlooking the Ourcq canal and 2,000 m² of green space.
Luminem has a company restaurant able to seat 750 people, a cafeteria and a 300 seat conference space that extends onto a terrace with direct access to the Ourcq canal.
With its HQE® and BREEAM certifications, « Excellent » level, the building has considerable environmental ambitions. It aims to reduce energy consumption by 30% when compared with the criteria imposed by the 2012 thermal regulations.
Works for this operation began in September 2015 and will be followed by a second phase known as Irrigo which is currently being commercialised.
