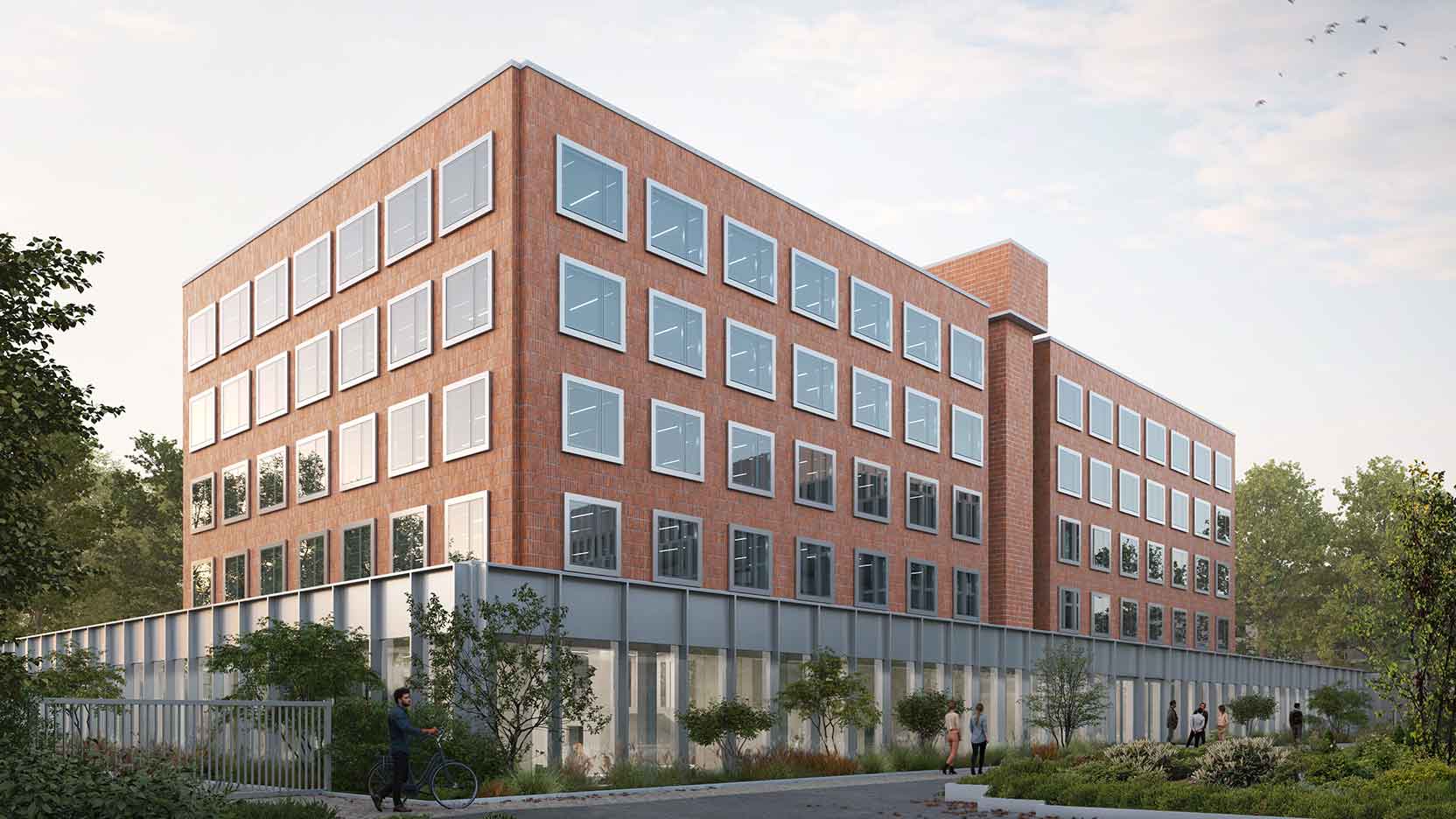GA Smart Building is renovating 5,100 m² of office space in the heart of the Compans Caffarelli district in Toulouse, with workspaces available for sale or lease.
GA Smart Building has acquired an office building located at 22 Boulevard de la Marquette in Toulouse from COVIVO.
Situated in the very heart of Toulouse’s business district, along the Canal du Midi, this office building benefits from an exceptional location near the Compans Caffarelli public park one of the area’s key green spaces that connects several major hubs. The district is home to significant facilities such as the Palais des Sports and the Pierre Baudis Convention Centre. The building is also extremely well served by public transport, thanks to its immediate proximity to the “Compans Caffarelli” metro station on line B, tram line B, and bus lines 15 and 70. The neighborhood also offers a vibrant community life, with numerous restaurants and local services.
With a surface area of 5,100 m² across five levels (ground floor + 4), the building at 22 Boulevard de la Marquette is undergoing a complete renovation, designed by architecture firms Sight and PPA.
The renovation includes stripping back the existing structure, reconfiguration, and an extension, while preserving the original footprint. Characteristic materials such as raw concrete, terracotta cladding, and woven metal mesh grilles will be retained. GA Smart Building is committed to maintaining the architectural identity of the building. The central atrium and the red brick façade an iconic element of Toulouse’s architectural heritage will be preserved. The project also includes replacing the window frames and creating a mezzanine overlooking a large open-plan workspace. The offices will be spread across four floors, featuring ceiling heights ranging from 4 to 5 meters with full glazing on the ground floor, and 2.70 meters on the upper floors.
Additionally, the renovation provides 88 underground parking spaces and 133 m² of secure bicycle storage with room for up to 52 bikes. Pedestrian and cyclist access, a delivery entrance, and fire department access are also incorporated into the design. Furthermore, 30% of the rooftop area will be greened.
The renovated building will feature GA Smart Building’s signature comfort technologies, including the Leaf Hydro Panorama air treatment system, double glazing with motorized interior blinds, and the Galaxy Pilot building management system (BMS), which allows for the control of HVAC, lighting, blinds, access control, and energy consumption monitoring.
As with all GA Smart Building renovation projects, this initiative follows an ambitious environmental strategy, complying with the European taxonomy, the BACS decree for tertiary buildings, and the French Climate and Resilience Law. It is also aiming for BREEAM RFO certification at the “Excellent” level.
Construction is scheduled to begin in mid-2026, with the building set to be delivered in 2027.

Contact
Sondès Smaoui
Director of Business Development South West
