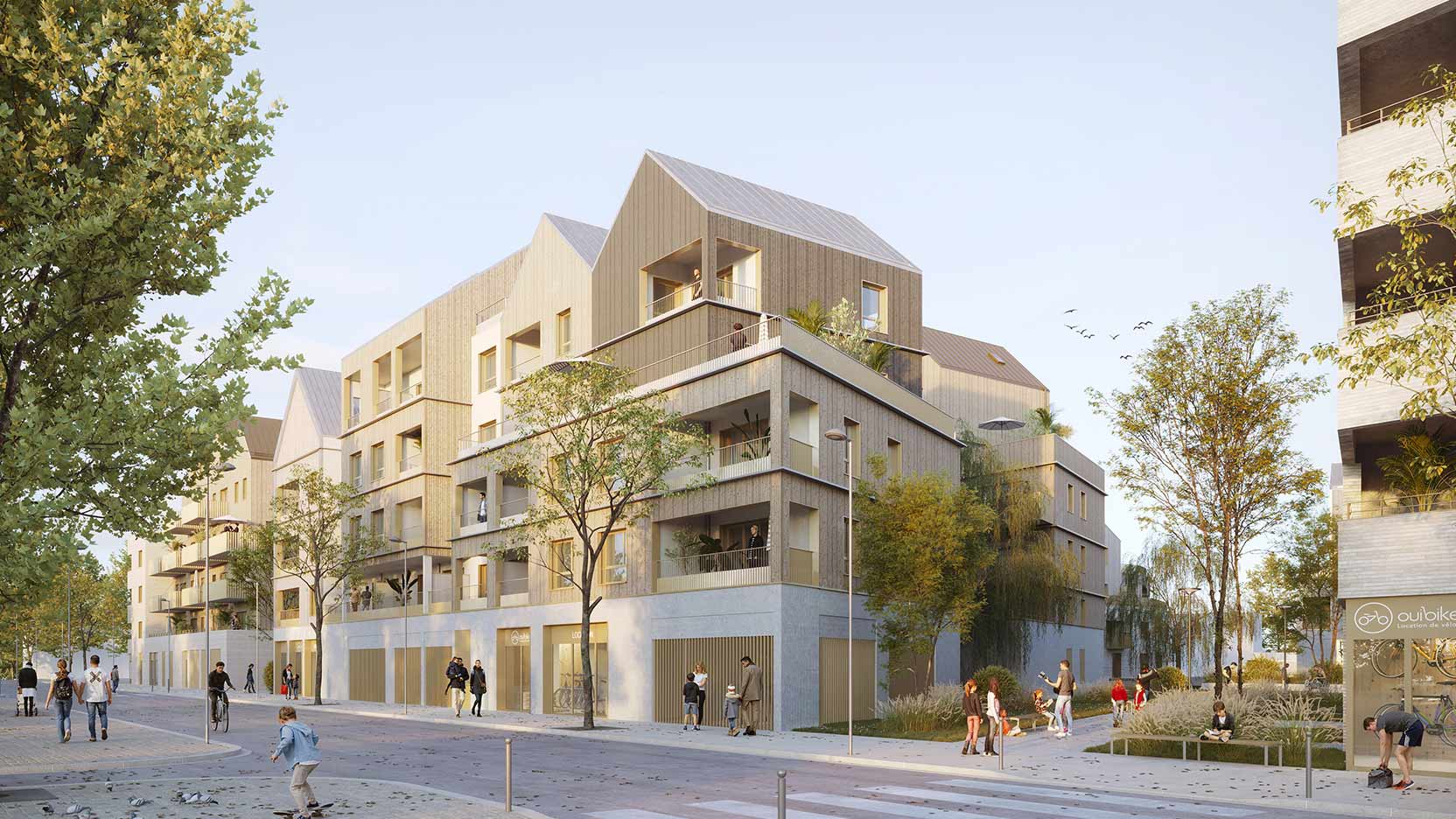GA Smart Building is transforming the former military brownfield site in the Casernes Beaumont-Chauveau development zone (ZAC) in Tours with a project of 223 low-carbon, off-site constructed homes, at the heart of a district undergoing ecological and urban transformation.
Led by GA Smart Building, Rooj-les Casernes represents a significant shift for this historic site located in central Tours.
In 2021, following the end of Bruno Fortier’s term as lead urban planner and the rerouting of the new tramway line through the site, the masterplan was revised. This new context prompted a complete rethink of the urban forms and future uses of the neighborhood. A competitive dialogue was launched, involving citizens, associations and users.
In October 2022, the team of Devillers et Associés (D&A) was selected to redefine the development plan. Inspired by the architecture of the former barracks, the buildings are designed with a ground-floor base evoking the site’s past. The upper floors feature pitched-roof shapes reminiscent of traditional houses, creating a visual dialogue between heritage and modernity.
Developed by the City of Tours and the Société d’Équipement de la Touraine (SET), the site covers 15,600 m² over 14 plots. Eventually, the neighborhood will offer 780 homes, including the 223 Rooj by GA dwellings designed by D&A, Oslo Architectes and Atelier RVL. These homes are part of an infrastructure designed to meet evolving lifestyles and residents’ needs, all rooted in citizen consultation and with a strong focus on sustainability, environment, and quality of life.
Located between Rue du Capitaine Pougnon and Rue du Plat d’Étain, the development sits close to Tours city center and is well connected by bus lines 4 and 5. It will also benefit from the second tramway line by 2028, encouraging soft mobility. The nearby highways (A10, A28, A86) provide easy access to major cities, while Tours train station offers fast connections to Paris and Le Mans.
The 223 homes are split into two sectors – Beaumont and Chauveau – offering a variety of housing types:
Beaumont sector (south):
-
105 social rental units for Tours Métropole Habitat and Ligeris
-
25 intermediate rental units (LLI) for Tonus Territoires and AFL
-
1,200 m² of commercial and community spaces
Chauveau sector (north):
-
93 units for home ownership
-
600 m² of commercial space
Most homes are dual-aspect or through-units, providing maximum natural light and cross-ventilation for optimal comfort. Each home includes private outdoor space: a balcony, loggia, or terrace. The buildings are connected by open-air walkways.
The project stands out for its commitment to urban biodiversity. Landscaped areas, including squares and vegetated swales, are integrated to combat soil sealing and promote ecological regeneration. These features offer residents a pleasant living environment while supporting sustainable rainwater management.
Environmental goals align with the RE2020 thresholds (2025). Over 50% of the structures will be built using wood, with timber-framed façades starting from the first floor. This reduces the carbon footprint and enhances thermal performance.
Resource management, particularly water, is a key consideration. Water-saving and reuse systems are in place to prevent waste. All homes are rated Energy Label A, ensuring reduced energy bills for residents.
The entire development benefits from GA Smart Building’s off-site construction approach. From FullBIM design to manufacturing in Ossabois‘ French factories, structural elements are prefabricated before being assembled on-site. This process reduces disruption to the neighborhood and accelerates delivery, while ensuring a high level of quality and minimizing the carbon footprint of the construction site.
Building permits were submitted between November 2023 and January 2024.
The first phase of sales covers 60 homes for purchase.
Construction began in March 2025 for the social rental units and in April 2025 for the homeownership lots.
Deliveries are scheduled for Q3 2026 (social rental) and Q4 2026 (homeownership).
