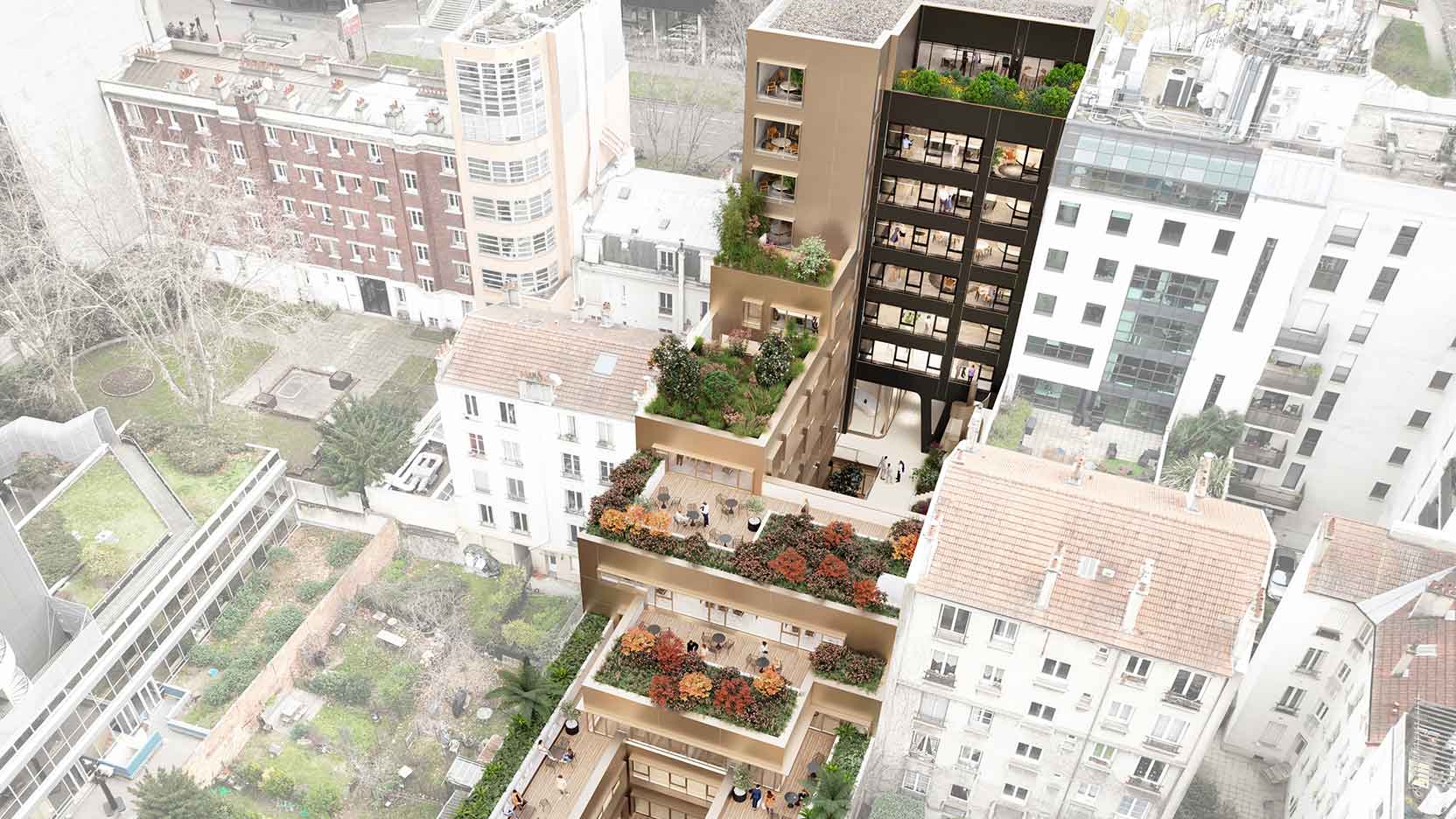In Boulogne-Billancourt, GA Smart Building is carrying out the restructuring and extension of an office building dating from the 1980s.
In a prime location near the Pont de Sèvres metro station in Boulogne-Billancourt, at the heart of a major business hub in western Paris, this office complex is part of a rapidly evolving district. It benefits from excellent accessibility thanks to metro line 9 and tramway T2, making daily commuting easier. In addition, its proximity to numerous shops, services, and restaurants makes it an attractive workplace, offering a high quality of professional life.
Built in the 1980s, the office building is undergoing a major restructuring and extension project aimed at modernizing its spaces, improving functionality, and enhancing energy efficiency. GA Smart Building is leading this renovation in collaboration with ARCHIBUILD Architecture et Ingénierie, with delegated project management by Theop.
The building’s surface area is being expanded from 2,600 m² to 3,600 m² through the addition of two extra floors and expanded basement levels. These additional levels will maximize the site’s potential by increasing capacity, diversifying space usage, and offering more flexible and adaptable work environments tailored to modern business expectations for comfort and organization.
Special attention is being paid to interior design throughout the renovation and extension. Careful selection of materials and high-quality finishes will ensure a working environment that is both aesthetically pleasing and functional, designed to enhance each space.
In addition, 1,000 m² of landscaped outdoor spaces will be developed in the form of inner courtyards, terraces, and a rooftop area, promoting biodiversity and providing occupants with relaxing spaces that contribute to everyday well-being.
As part of a sustainable approach, the building will incorporate high-performance environmental solutions, including the installation of solar panels, a rainwater management system, and equipment aimed at reducing energy consumption. The project will also include a complete redesign of the façades to improve the building’s thermal performance.
As with all GA Smart Building projects, this renovation follows an ambitious environmental strategy and targets BREEAM certification at the “Excellent” level as well as WIREDSCORE certification at the standard level.
Construction began in August 2024 with an initial phase dedicated to partial demolition and structural reinforcement. This key stage prepared the building for its upcoming restructuring and expansion. The structural work is expected to be completed in April 2025, marking the transition to interior fit-out. The building is scheduled for delivery in November 2025, offering future occupants a fully renovated and reimagined office space aligned with modern business needs and environmental standards.

Contact
Gilles De Jouvencel
Managing Director, Renovated Unit
