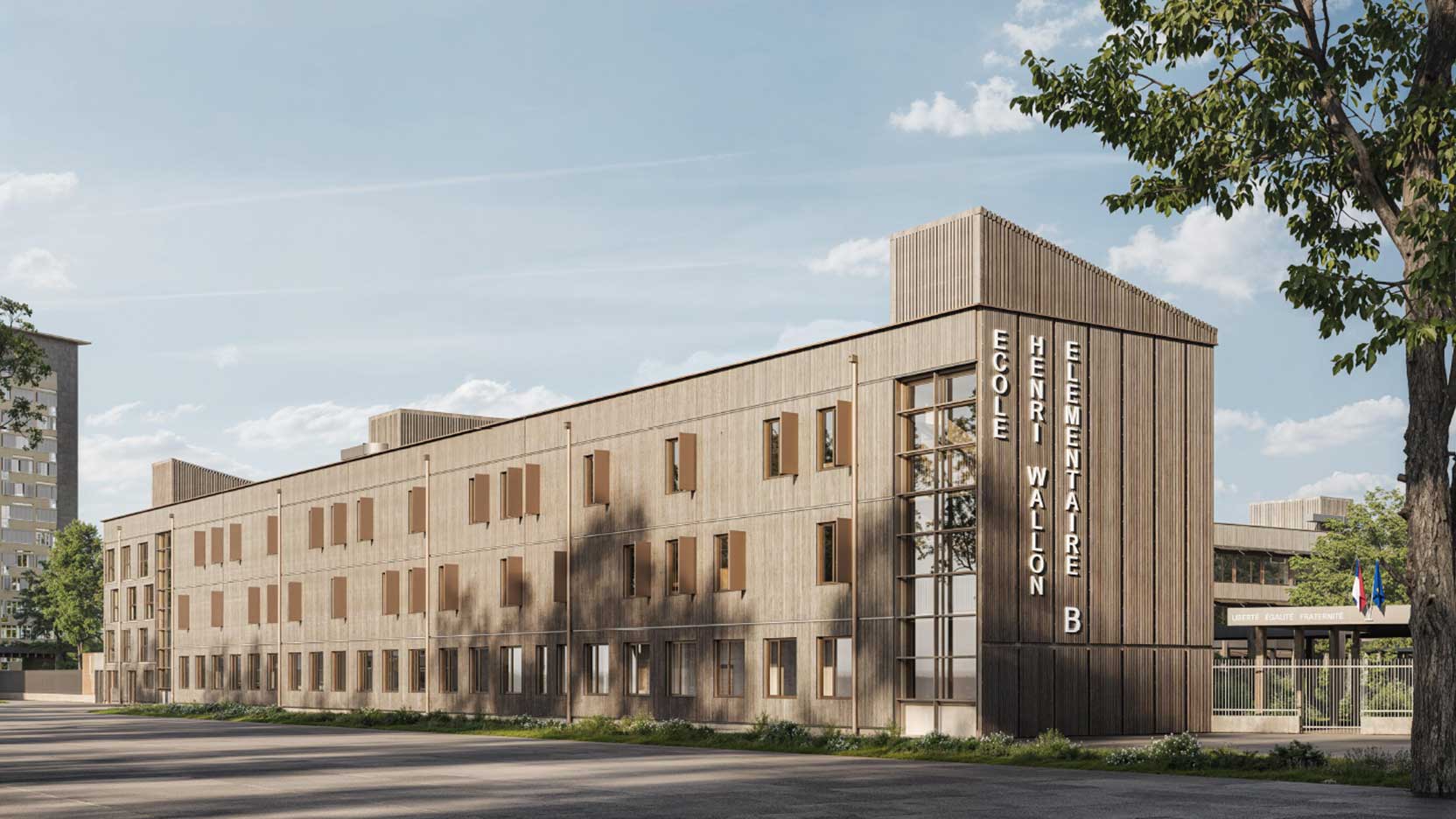In Gennevilliers, GA Smart Building is supporting the city in transforming the Henri Wallon school group, located at the center of Les Agnettes district. This transformation project combines renovation, extension, and renaturation to provide the school with a functional, sustainable learning environment in harmony with its surroundings.
Henri Wallon: a school group at the heart of Les Agnettes transformation
Located at the core of Les Agnettes neighborhood, the Henri Wallon school group is part of Gennevilliers’ extensive urban regeneration program, alongside the future mixed-use Rooj – Cœur des Agnettes development.
This emblematic post-war urban district is entering a new phase of transformation—towards a more sustainable, peaceful, and nature-connected territory.
A landmark within the neighborhood, the school is regaining a central role in this new urban landscape. Its modernization aims to offer children, teachers, and residents an open, welcoming facility that is exemplary in environmental, social, and architectural terms.
The project pursues a dual ambition: to enhance the existing structures through careful rehabilitation and to create new extensions that align with the surrounding urban fabric. These new volumes improve the school’s clarity and cohesion, while addressing contemporary challenges of comfort, efficiency, and usability.
Rehabilitating and expanding the Henri Wallon school group with a sustainability focus
The program includes the renovation of 34 classrooms, the creation of 4 new rooms, two circulation buildings, and a new cafeteria. These additions enhance the existing infrastructure to improve school operations and support growing student numbers.
The project is grounded in a thoughtful approach:
- Preserving the spatial quality of existing structures while enhancing technical performance;
- Using bio-based and low-carbon materials;
- Employing a mixed wood-concrete frame and off-site prefabrication;
- Showcasing Ossabois’ expertise (a GA Smart Building subsidiary) in wood-frame façades and prefabricated modules;
- Maintaining educational continuity with a temporary school set up on the Joliot-Curie site, accommodating nearly 740 students during construction.
Redesigned spaces for well-being and learning
The renovated school places children and nature at the heart of the project.
The schoolyards, extensively re-naturalized over 7,700 m², become outdoor learning spaces: sensory gardens, vegetable plots, ponds, bird gardens—all fostering awareness of biodiversity.
A shared central courtyard connects the nursery and elementary schools around a landscaped patio. This living space promotes conviviality, multifunctional use, and interaction among all site users.
Interior spaces have been redesigned for flexibility: new after-school areas, a library, multipurpose rooms, and shared facilities accessible to external users.
Each space helps make the school a place for discovery, openness, and connection.
An ambitious environmental approach supported by off-site construction
The school’s renovation follows a demanding environmental path that combines carbon reduction, circular economy principles, and optimized construction methods. Key measures include:
- Reuse: 25.5 tons of materials were recovered and 29.5 tons reintegrated (furniture, sanitary equipment, ceilings, etc.);
- Environmental performance goals: Bâtiments Durables Franciliens (Silver level – 62%), E+C- (E3C1), and RE2020 (2025 threshold);
- Bio-based materials: Level 1 equivalence, with wood-frame façades and earth brick cladding;
- Water efficiency: Consumption halved compared to program requirements (1.6 m³/year/student).
All these choices help reduce the project’s carbon footprint while enhancing usability and the building’s resilience. They reflect the shared commitment of the city of Gennevilliers and GA Smart Building to deliver a sustainable, replicable public facility fully integrated into the daily life of students and residents in Les Agnettes.
In a dense school environment, off-site construction proved to be an effective response to site constraints, as it minimizes construction nuisances, ensures consistent execution quality, and secures timelines—all while lowering environmental impact through the use of sustainable materials and optimized logistics.
Ossabois’ expertise strengthens this approach, contributing know-how in timber construction and off-site prefabrication, complementing the capabilities of GA Smart Building.
Delivered in August 2025, the first phase of the project—focused on refurbishing the Joliot-Curie school—is now complete. The next phases will be delivered in 2027.
