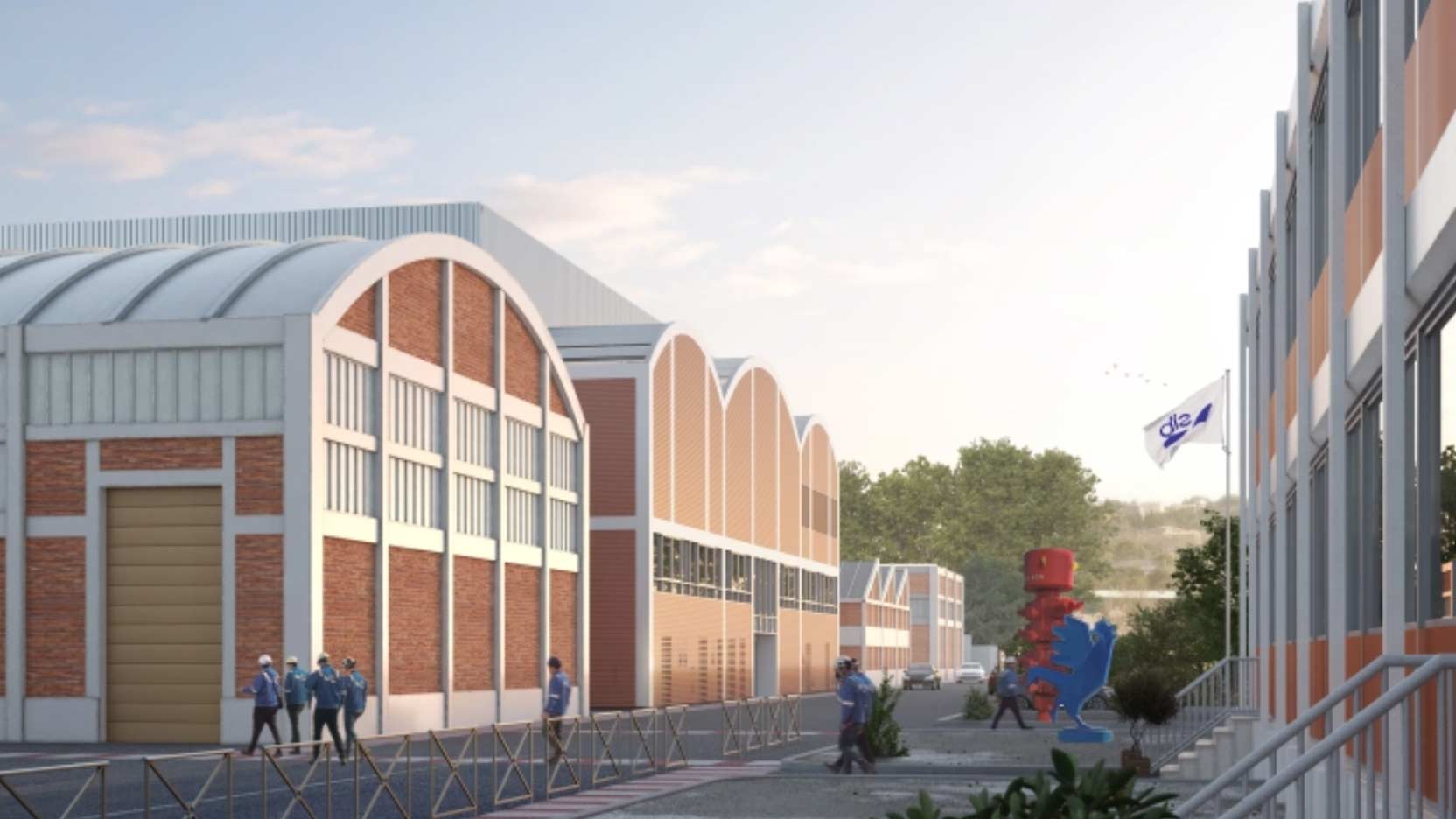Following the success of the Genvia project, GA Smart Building is once again supporting SLB in the design and construction of its new production site in Béziers: the Agile Factory, an iconic industrial project of the energy transition.
Agile Factory in Béziers: a new industrial tool for the energy transition
GA Smart Building continues its collaboration with SLB, a French multinational company specializing in oilfield services and equipment (formerly Schlumberger), on the historic Cameron site in Béziers. After the successful renovation of the GENVIA building, dedicated to manufacturing electrolyzers for hydrogen production, GA Smart Building won the design-build contract for a major new project: the Agile Factory.
This project is part of SLB’s industrial diversification and decarbonization strategy. A historical leader in oil drilling, the group is accelerating its shift toward renewable energy by investing in floating wind and nuclear energy, two rapidly growing sectors in the Mediterranean and across Europe.
These activities generate a growing need for large-scale equipment, requiring infrastructures capable of machining XXL parts with high precision.
A custom-built industrial facility on a constrained site
Designed by Sight in collaboration with the engineering firm EDEIS, the Agile Factory project includes a 6,200 m² industrial hall equipped with two 63-ton overhead cranes, each offering 11 meters of free height and a 40-meter span. The site also includes technical facilities and is integrated within an operational site, situated between two existing buildings.
Due to its location on a constrained site, the design and implementation of the project required close coordination with the City of Béziers, the Canal du Midi Authority, the Architects of the Buildings of France (ABF), the Departmental Fire and Rescue Service (SDIS), and environmental authorities.
An Industrial Design Focused on Performance and Sustainability
The Agile Factory meets two key requirements:
-
Industrial performance, with high-precision machining capabilities for large-scale components;
-
Environmental performance, thanks to an optimized design, off-site prefabrication, and careful integration into the urban and landscape context.
The low-carbon concrete columns and beams are designed and manufactured by GA Smart Building in its Prega factories, following an industrialized process that ensures execution quality, deadline control, and a reduced carbon footprint.
This off-site approach optimizes building performance from the design phase: the components are precisely dimensioned to meet the mechanical requirements of XXL equipment, while ensuring high structural inertia — a guarantee of durability and thermal comfort.
By combining engineering, manufacturing, and assembly, GA Smart Building designs highly technical, scalable buildings with low environmental impact, capable of sustainably supporting the transformation of industrial sites toward new uses.
Tentative Timeline
- Design studies: 2025
- Utility relocation work: Summer 2025
- Demolition of existing building: October 2025
- Start of structural work: January 2026
- Turnkey delivery and commissioning: August 2026
