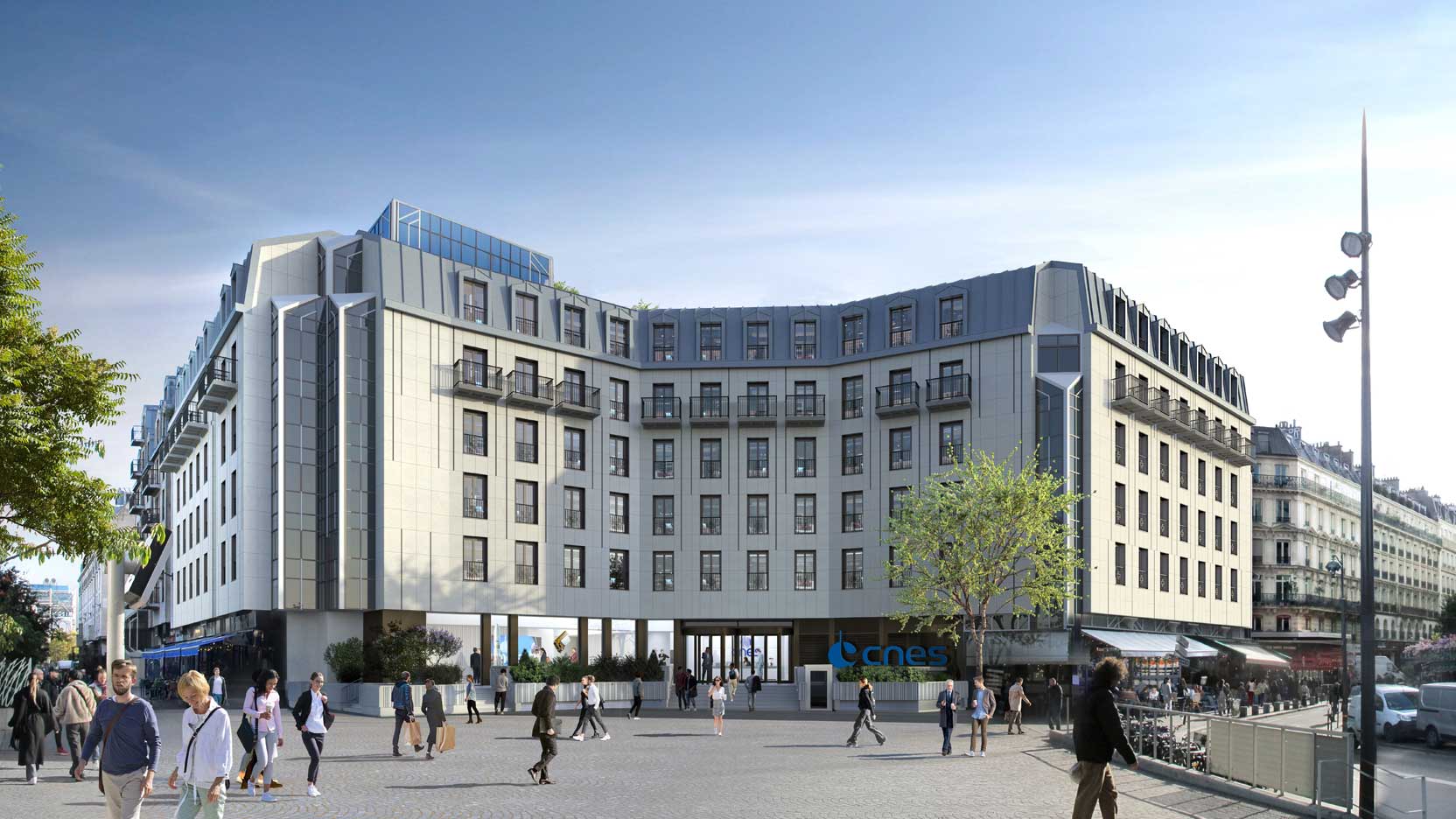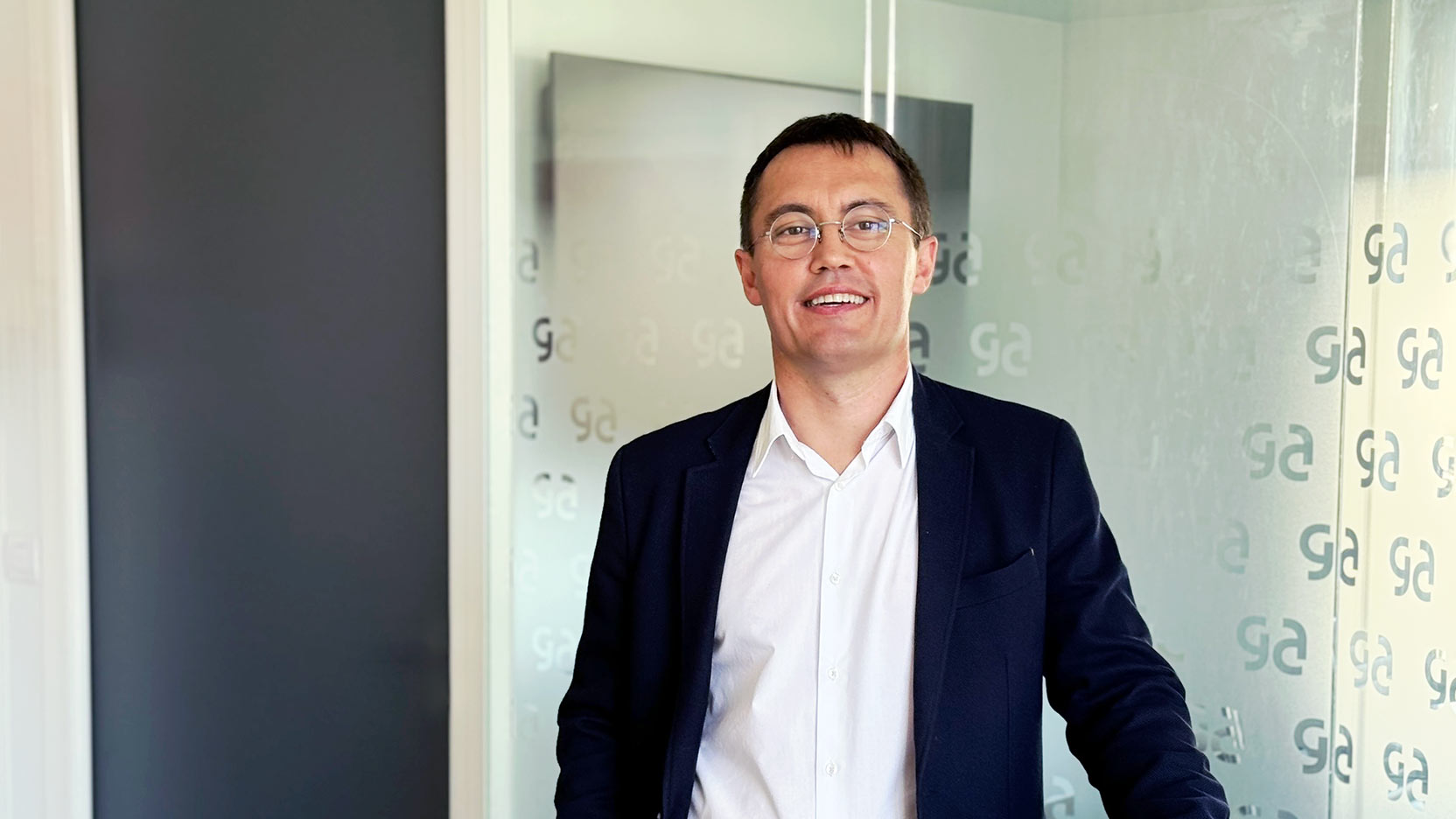GA Smart Building has been chosen by the French National Centre for Space Studies (CNES) to carry out the major renovation of its historic headquarters, located in the Les Halles district of Paris. Built between the 1970s and 1980s, the 9,200 m² building will undergo a complete interior and exterior overhaul to modernise all workspaces while incorporating strong environmental ambitions—right in the heart of a flagship site of the French space industry.
A strategic building at the core of France’s space programme
CNES, a key player in France’s space policy since 1961, has occupied its current headquarters for over 40 years. Located on Place Maurice Quentin, near the Forum des Halles and the Église Saint-Eustache, the building enjoys a prime location in Paris’s 1st arrondissement, just steps from the Châtelet-les Halles station, which connects to numerous metro and RER lines. The site hosts the CNES’s executive and coordination functions, in complement to its centres in Toulouse, Kourou, and Paris-Daumesnil.
A full-scale renovation led by a consortium headed by GA Smart Building
Under a long-term lease (over 20 years) with owner Gecina, CNES has launched a complete renovation of the building. The plan includes the redesign of the entrance hall, all office spaces, and the creation of a rooftop terrace.
Following a public tender, the 9,200 m² office renovation was awarded to a consortium composed of GA Smart Building (lead contractor), SK & Associés Architectes, engineering firm Artelia, and acoustic consultant Gamba.
Redesigned interiors and exteriors
The comprehensive renovation includes upgrades to both the façade and the interior layout:
-
The forecourt, curtain wall, and access points will be entirely reimagined to enhance visibility.
-
The entrance hall will be modernised with backlit wall and ceiling panels inspired by CNES’s space missions.
-
A central patio will be added to improve natural light and openness across the building.
-
A redesigned cafeteria on the first floor will connect to the patio and serve as a collaborative space for staff.
-
Office floors will be fitted with contemporary furnishings and glazed modular partitions to ensure transparency and flexibility.
A new rooftop landscape
The existing rooftop will be transformed into a 700 m² landscaped terrace with planters and wooden decking. This new space aims to foster urban biodiversity and provide a relaxing setting for staff.
A strong environmental commitment
The project targets the HQE Rénovation V1 certification at the “Excellent” level, supported by the use of eco-friendly materials, high energy performance solutions, and optimised resource management.
We are proud to lead the modernisation of the CNES headquarters—an emblematic project located in the heart of Paris. This renovation reflects our expertise in heavy renovation projects and our ability to enhance existing office buildings. It combines environmental and technical performance with architectural quality and user comfort, thanks to close collaboration with CNES, SK & Associés Architectes, and Gecina.
In service since the early 1980s, our Paris headquarters is now undergoing a complete renovation to meet today’s environmental standards and provide our teams with a stimulating and innovative work environment. CNES has already achieved the HQE Renovation ‘Excellent’ certification for the project’s design phase. We are proud to give our headquarters new strategic visibility in a vibrant district at the heart of Paris.
The works, which began in 2024, are scheduled to last 20 months. A specific phasing strategy has been implemented to ensure continued access to the ground-floor retail spaces throughout the construction period.

