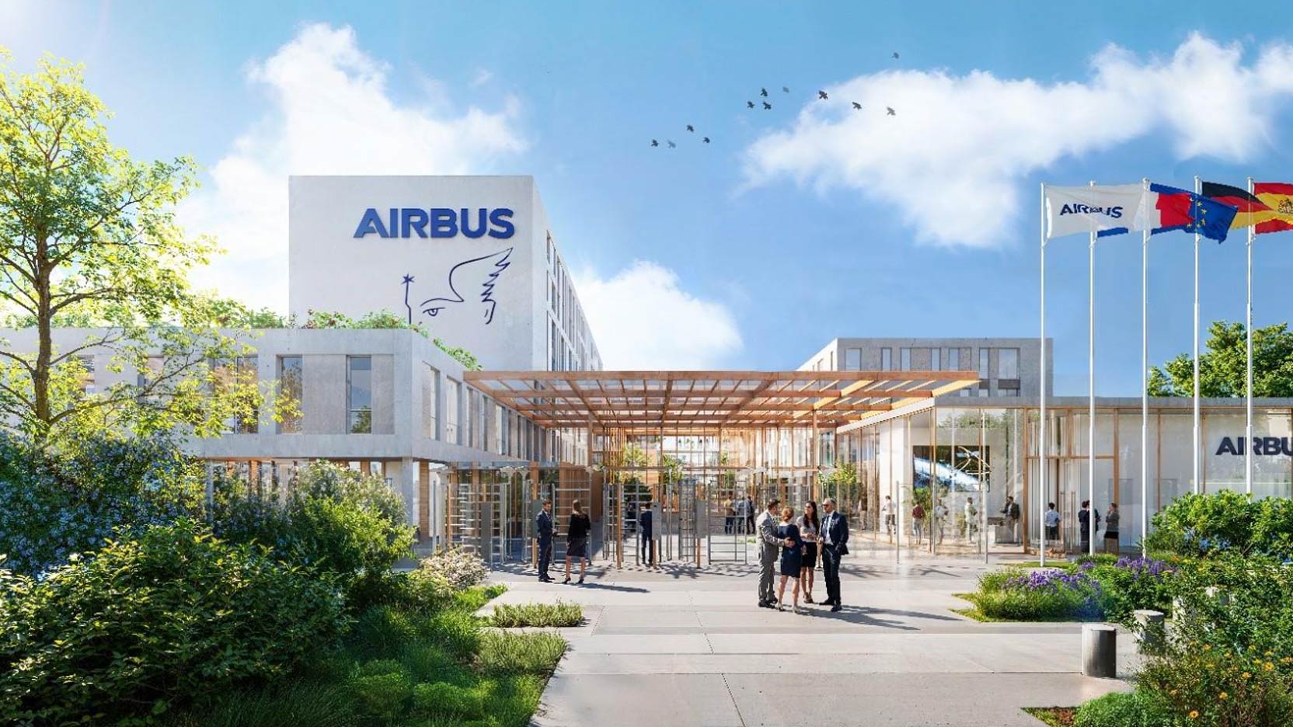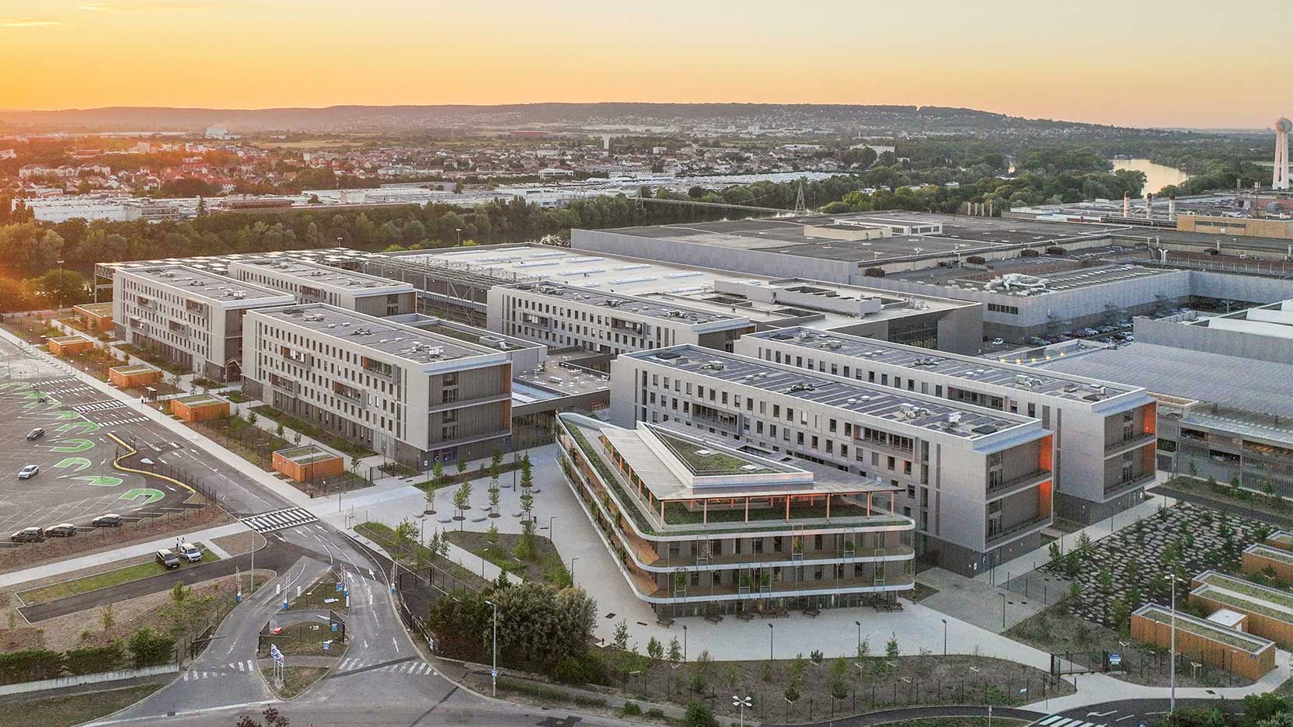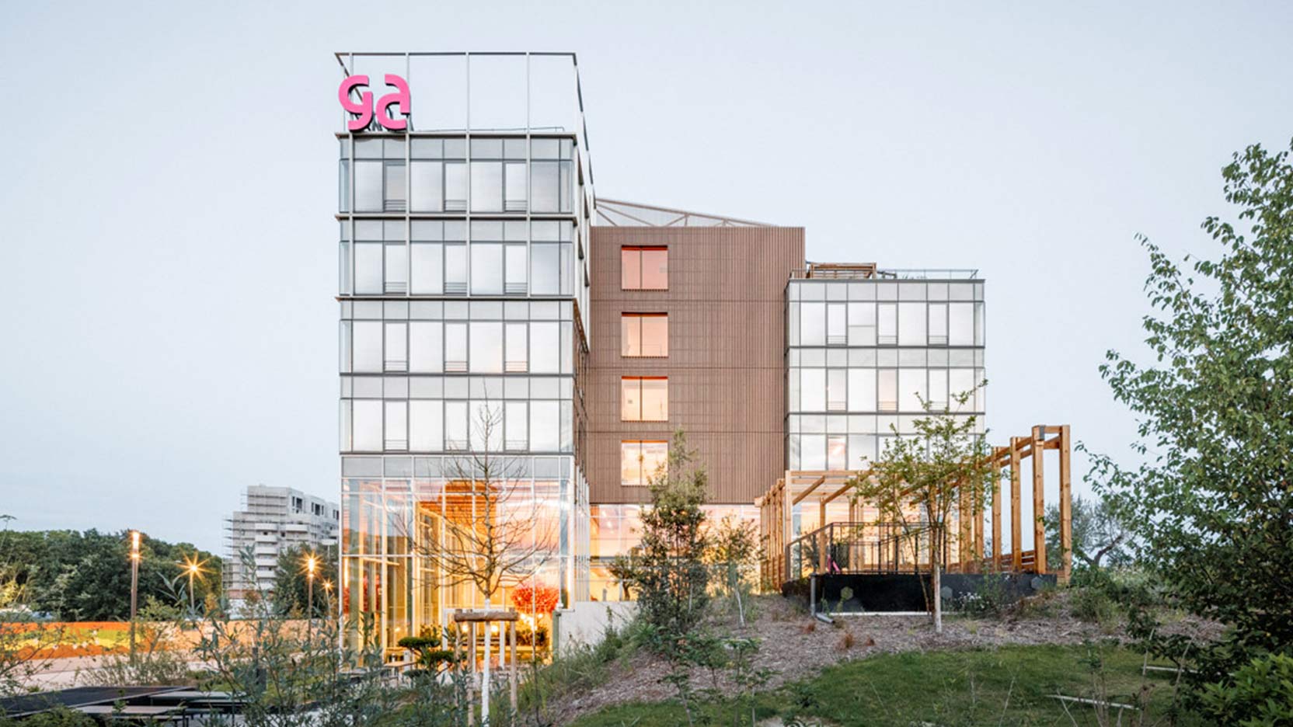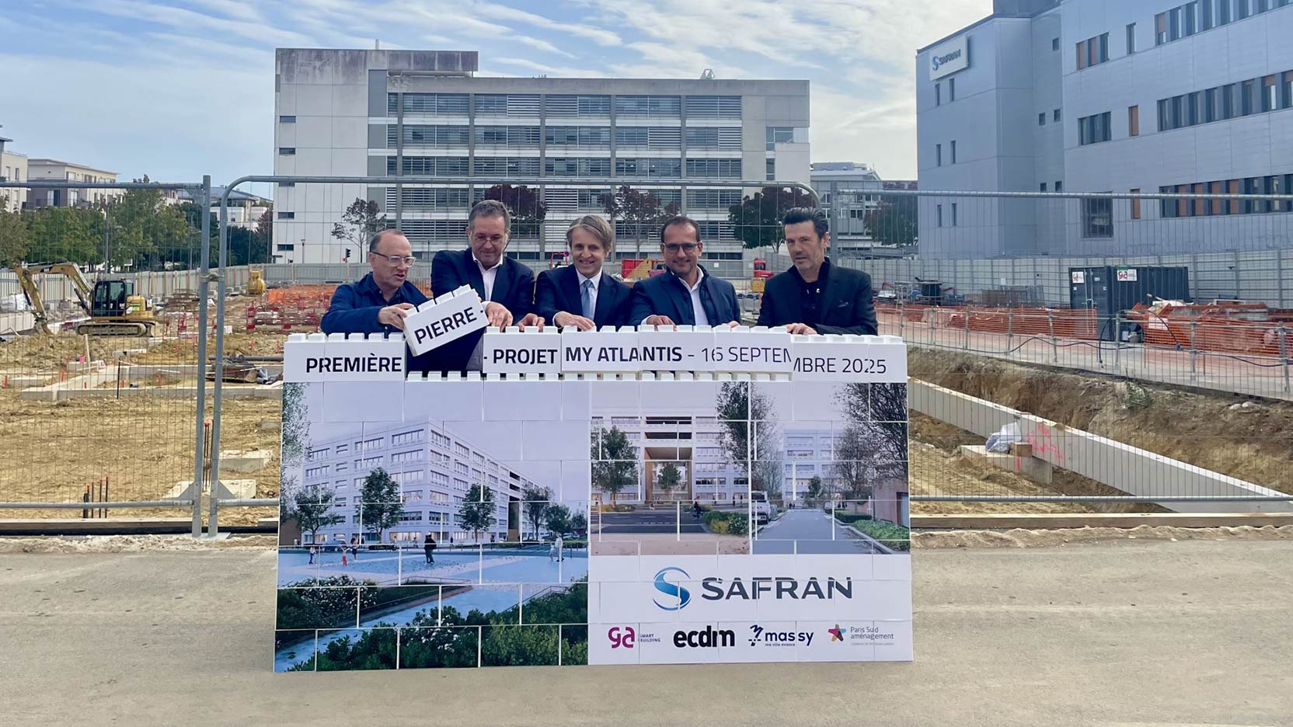Airbus Defence and Space has selected GA Smart Building for the design and construction of the “Grand Paris Campus”, a 36,000 m² real estate complex.
Located in Montigny-le-Bretonneux, at the heart of the Saint-Quentin-en-Yvelines metropolitan area (78), this strategic project aims to bring together on a single site part of Airbus Defence and Space’s operations currently based in Élancourt, representing more than 1,500 employees.
The future campus of the European leader in Defence and Space, a key player in digital defence and security, was designed by architects Bechu & Associés and Kardham Architecture. The goal is to strengthen the company’s presence in the Paris region, attract new talent, and foster the development of its new technology ecosystem.
As part of a clear resilience approach, the campus will be integrated into a high-quality landscaped environment covering 18,000 m² — over 43% of the total plot area. Organized around existing green pathways, the site will feature several types of gardens — rooftop, sports, shared, and natural — with views over the wetland’s green spaces. This wetland area will be fully preserved to maintain the site’s environmental balance.
A restrained and thoughtful architectural approach, emphasis on local industries and circular economy through the use of reused materials, rainwater management and reuse, optimization of energy needs, use of renewable energy via rooftop photovoltaic panels, and smart management using AI — everything has been designed to make the campus as efficient as possible.
Like all GA Smart Building developments, the future Grand Paris Campus for Airbus Defence and Space aligns with the sustainability criteria of the European taxonomy and carries strong environmental ambitions. It will meet the 2025 threshold of the RE2020 standard, aim for HQE® Sustainable Building “Excellent” certification, and pursue the BiodiverCity and OsmoZ labels. GA Smart Building will also offer an energy performance contract.
The entire project will naturally benefit from the industrial construction model developed by the Group, leveraging the synergy of its off-site platform and French factories to design, produce, and assemble all structural, facade, and comfort equipment components. While the post-and-beam structure, low-carbon Activ Atom Concrete slabs, and suspended architectural concrete facades will be delivered by its subsidiary Prega, Ossabois will produce off-site sanitary modules, and Paquet Fontaine will supply aluminum joinery.





