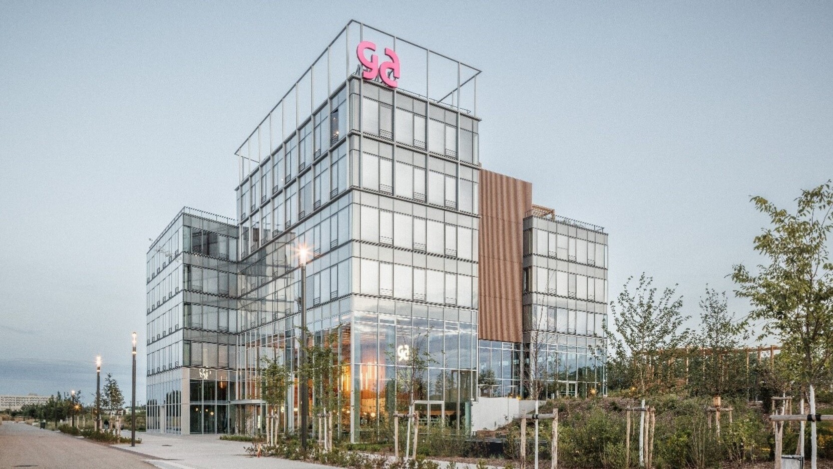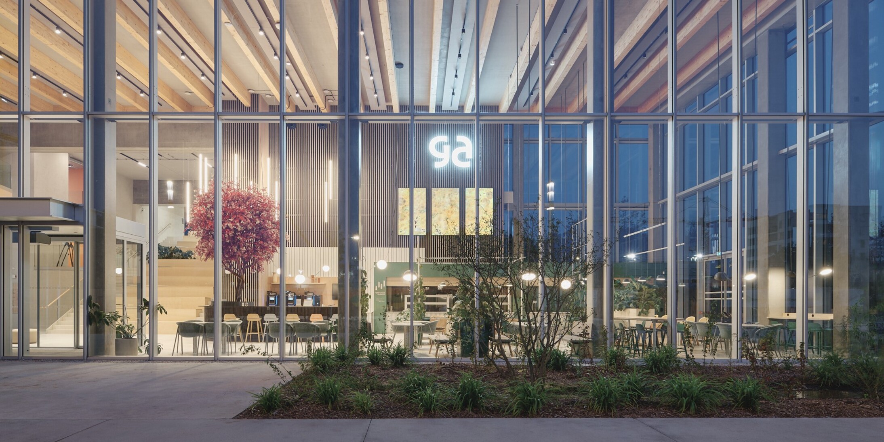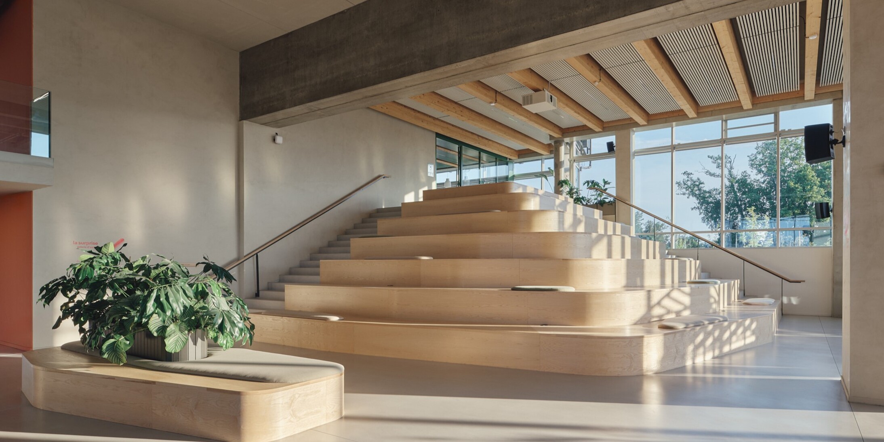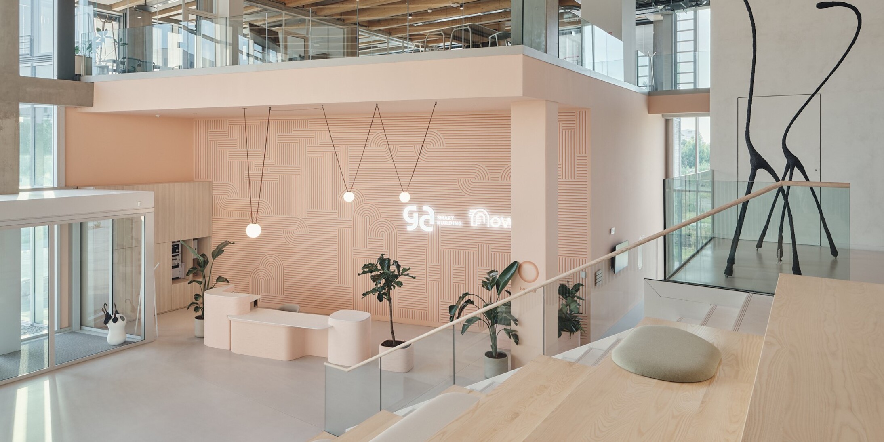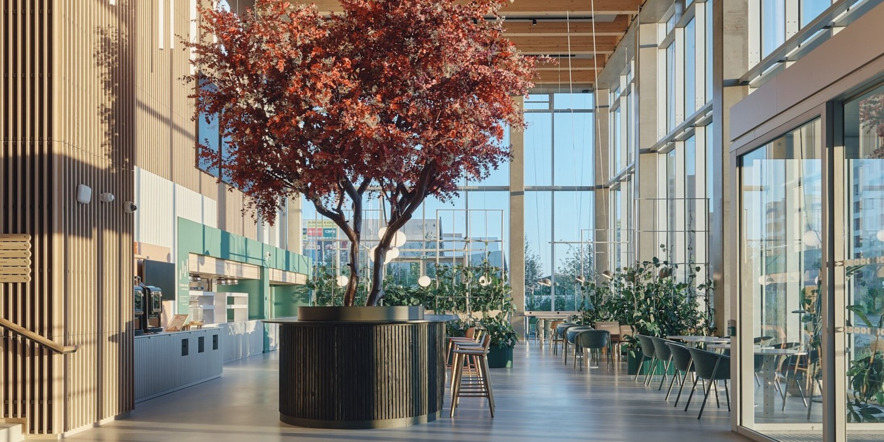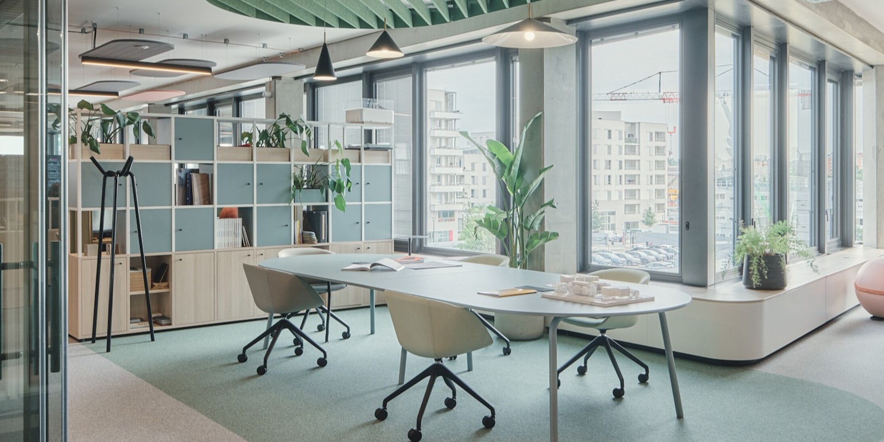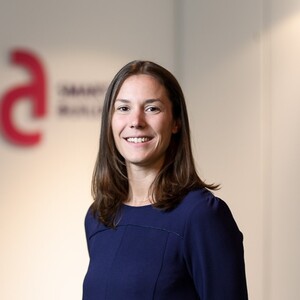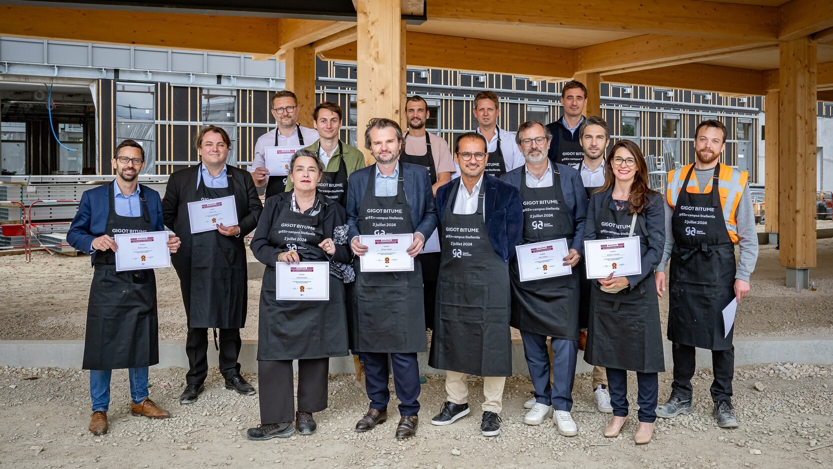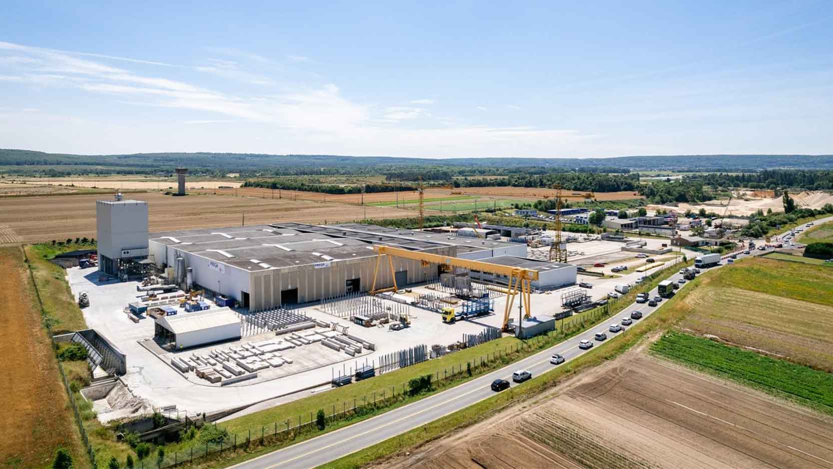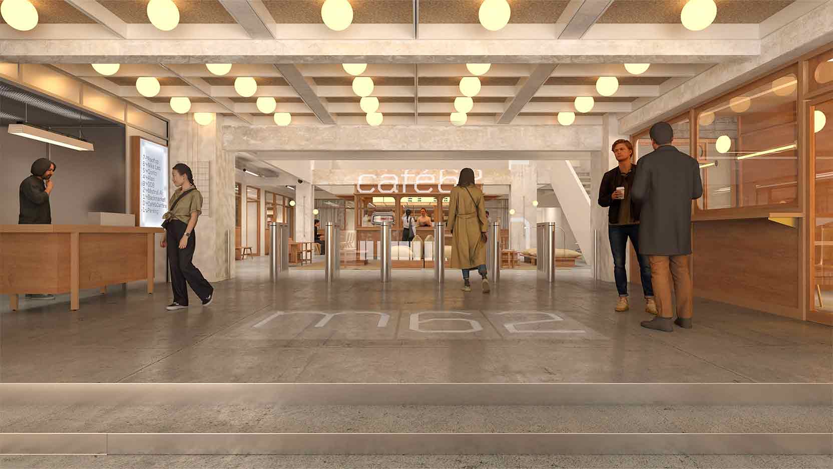GA Smart Building has officially inaugurated its new headquarters, Niwa, in Toulouse. This iconic project, built using off-site construction methods, was unveiled in the presence of Souhayla Marty, Deputy Mayor of Toulouse in charge of Urban Quality, Emilion Esnault, Mayor of the Pont des Demoiselles, Ormeau, Montaudran, La Terrasse and Malepère districts, as well as architects Takaharu Tezuka and Orash Montazami.
Named “Niwa,” which means “garden” in Japanese and represents an important, porous space between the exterior and interior where activities take place, the new headquarters of GA Smart Building stands on the historic airstrip from which the pioneers of civil aviation once took off, known as “La Piste des Géants,” at the heart of the Toulouse Aerospace urban district developed by Oppidea.
This new cultural and economic hub of the Occitanie region was a natural fit for the 150-year-old group, which has been based in Toulouse for nearly a century. Toulouse Aerospace is also home to Les Jardins de la Ligne, La Halle de La Machine, L’Envol des Pionniers, numerous shops, housing, leisure facilities (cinema, sports complex, Urban Soccer), and the Innovation Campus, a hub for tech innovation centered around the B612 building. By 2028, the area will be served by two metro stations and an extensive cycling network, allowing employees to commute via sustainable transport. The district will also feature a pedestrian and bicycle bridge linking it to the Canal du Midi.
Because a company’s headquarters reflects its vision, GA Smart Building designed Niwa as a true showcase of its strategy, with four strong ambitions:
- To serve as a demonstration of off-site construction
- To act as a flagship for low-carbon real estate
- To provide a living, human-centered experience
- To become an architectural landmark, in dialogue with the creative world of La Halle de La Machine
Niwa is the result of a unique collaboration between two renowned architecture firms: France’s Studio Montazami and Japan’s Tezuka Architects, who designed their first project in France for this occasion. Together, they envisioned Niwa as an architectural statement that interacts with the surrounding cultural and artistic environment.
With its clean lines and sleek, transparent façades, Niwa integrates harmoniously into the Toulouse Aerospace district. Through its architecture and landscaping, the building offers an immersive experience rooted in nature and in close connection with its surroundings. Set within a dense biodiversity hub, the building invites greenery inside, blurring the lines between interior and exterior. The use of wood and bio-based materials further reinforces this continuity.
The workspaces, elevated 8 meters above ground, are designed with minimalist, functional lines and offer modular flexibility. Vertical circulation (stairs and elevators), along with restroom modules produced off-site by Ossabois, a GA Smart Building subsidiary, are centralized to free up large peripheral floorplates. Vertical movement is supported by a widened, central stairwell conceived not just as a passage but as a social space, encouraging casual interaction and connection.
Having reached peak performance in energy efficiency, GA Smart Building is now focusing on low-carbon solutions. Niwa embodies this shift, serving as both a symbol of off-site construction and a manifesto for low-carbon real estate.
The project makes full use of GA Smart Building’s off-site expertise. As a pioneer in off-site renovation and construction in France, the company sees this approach as the future of real estate and construction—an industry yet to undergo its industrial revolution, despite the growing environmental and societal challenges.
To fulfill its low-carbon ambitions, the company implemented a two-fold approach: adapting the building to the climate of tomorrow while actively reducing its carbon footprint.
This included the use of local, renewable, and low-carbon energy sources, predictive building management using AI and machine learning, hybrid construction methods, material optimization, low-carbon concrete formulations, deployment of Atom Wood hybrid wood-concrete floors, timber-frame façades, the creation of a fertile garden, façade greening, reuse of structural elements and furniture, and more—all aimed at achieving excellence in energy and environmental performance.
Niwa sets the tone for a new way of experiencing the workplace.
Facing La Piste des Géants, the building’s base was designed like a hotel lobby and includes a range of services: the bistronomic restaurant L’Arbre Rose, led by a local chef sourcing from regional producers, a fully equipped communal kitchen, concierge services, a wellness and fitness space, an auditorium, and a library. This vibrant space is animated daily with breakfasts, talks, afterworks, and festive events.
The building also supports flexible office layouts, offering team zones tailored to hybrid work models that include remote work.
In addition to hosting GA Smart Building’s teams, the building houses a broader work community managed by Now Coworking, a premium coworking operator. For the first time in Toulouse, Now Coworking brings its expertise in creating dynamic workspaces to animate the headquarters. With a national network of nearly 2,000 coworkers across 400 professions, Now Coworking adds energy and community to the space.
Art and culture are also key features of the headquarters, with installations of digital and contemporary artworks enriching the user experience and offering moments of discovery and inspiration.
We are convinced that off-site construction is the future, both for new builds and renovations. Our sector needs an industrial revolution to meet the enormous challenges we face. Niwa, our new headquarters, is both a showcase of GA Smart Building’s sustainable and responsible strategy and a landmark project in off-site construction. It is also proof that off-site methods can elevate, rather than limit, architectural creativity.
The inauguration of Niwa marks a major milestone for our studio. This project stems from deep and thoughtful design work, opening a new era for the kind of architecture I believe in—dynamic, vibrant, and deeply connected to its use. Niwa reflects that vision, combining poetic thinking with practical innovation to meet contemporary needs. It blends seamlessly into its urban setting, celebrating the presence of nature. The landscape we created flows in and out of the building, with nature inhabiting both the terraces and the interiors. This project demonstrates that off-site construction is no barrier to creativity or architectural diversity. For over a decade, we’ve seen it as a clear response to the challenges of decarbonization, construction quality, and architectural integrity. With its soaring lines, a hallmark of my architectural language, Niwa invites the imagination, offering a fresh perspective over Toulouse’s skyline. Open to the city from every angle, it breaks away from standard design norms to offer a rich, distinctive addition to the urban landscape.
At the forefront of energy and environmental performance, Niwa adhered to the E+C- approach at level E3C1 and received the following labels and certifications: HQE Sustainable Building at the Excellent level, BEPOS Effinergie 2017, OsmoZ for user comfort and quality of the work environment—across all three possible areas: Building, Layout, and HR Engagement—R2S for connectivity, BiodiverCity for biodiversity, and Accessibility level 1.
The Group’s headquarters also played a pioneering role as a pilot project for the Circolab reuse label. Additionally, it is one of 58 projects selected to receive support from the European LIFE Waste2Build program.
Sold to Groupama Gan REIM in June 2022, the building was delivered in January 2024.
