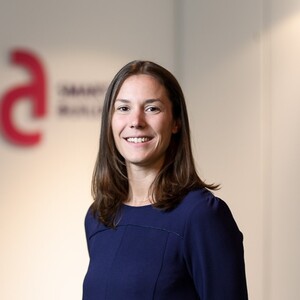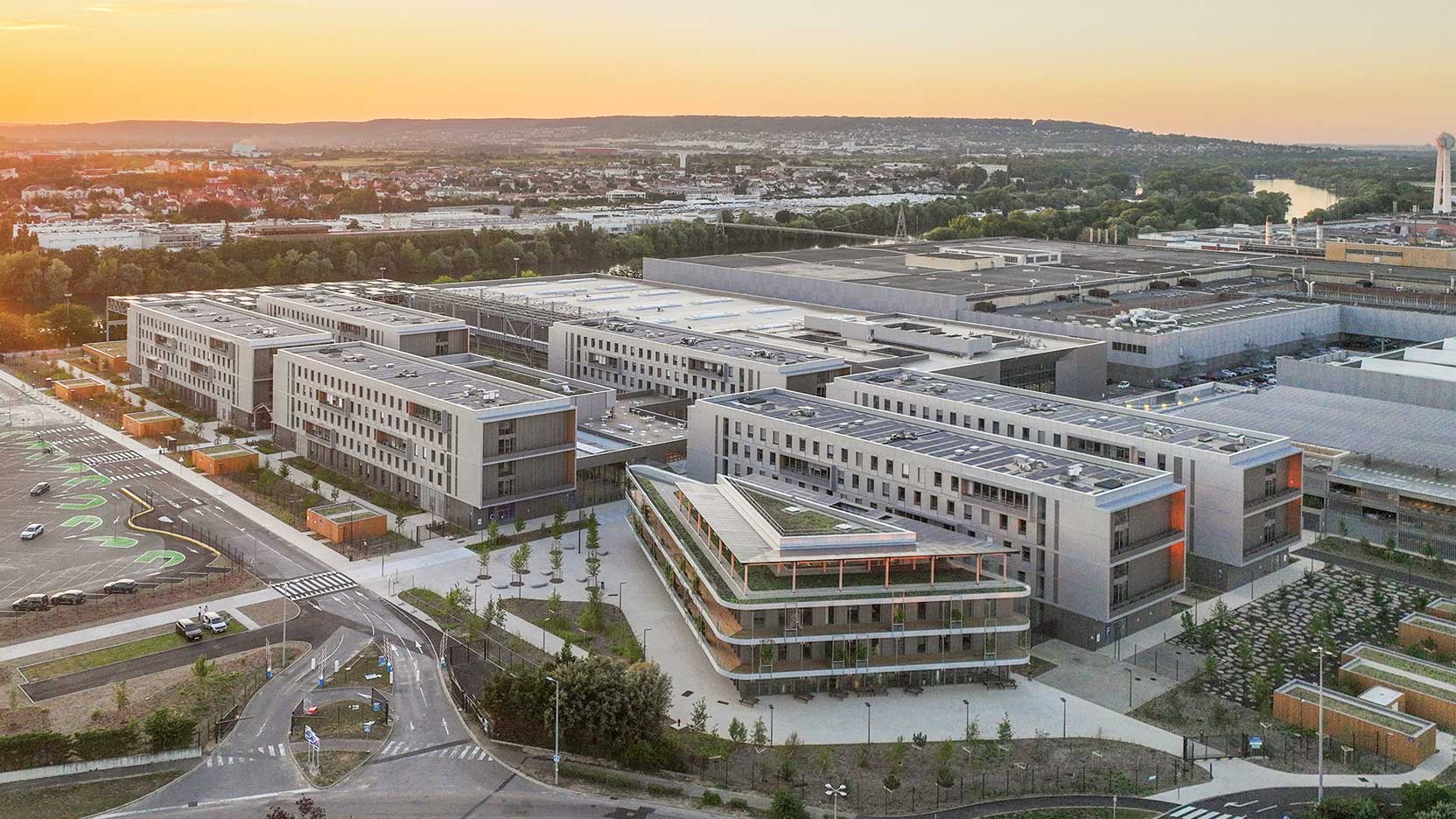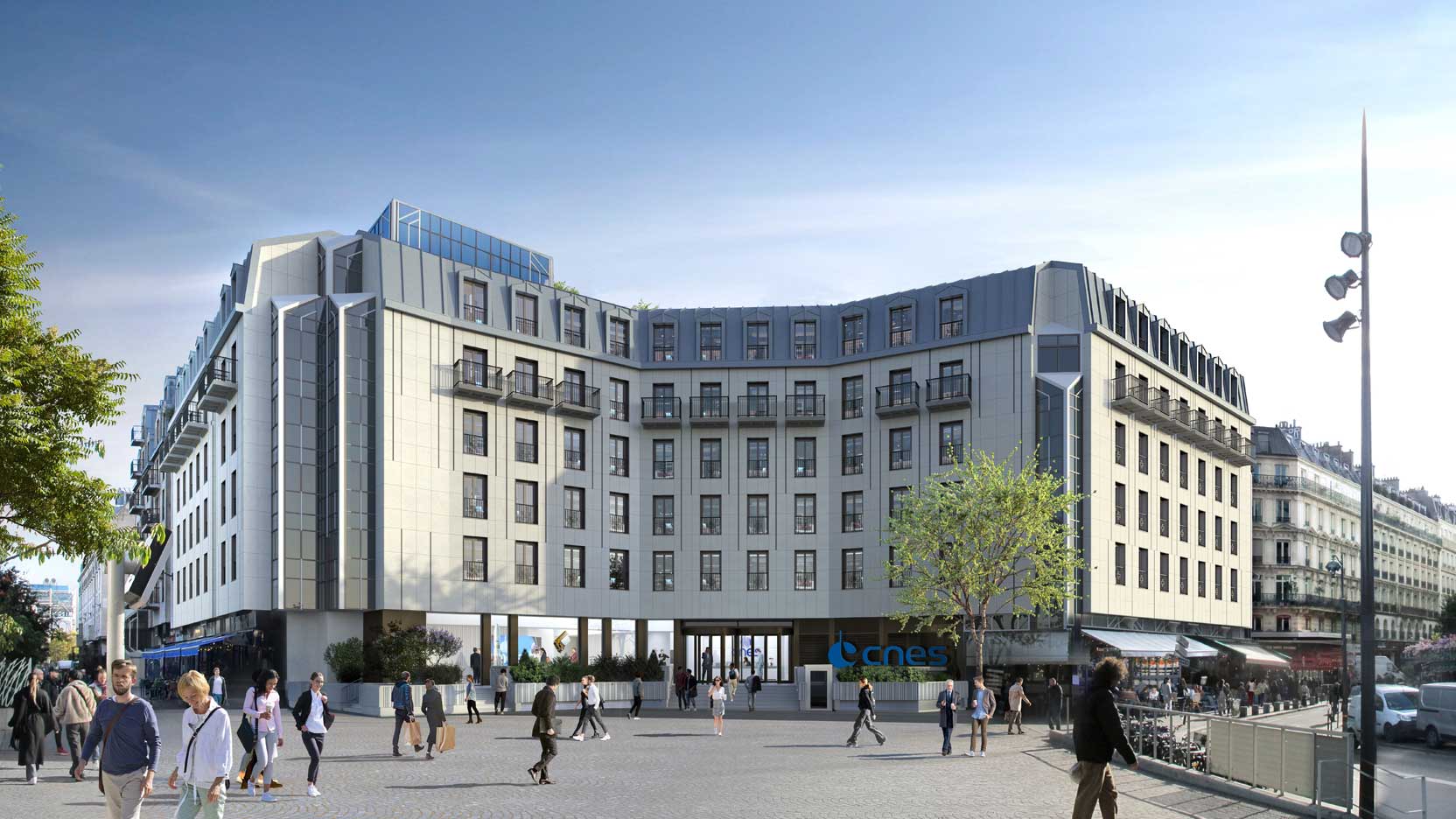Located on the banks of the Seine, on the former site of the stamping and body-in-white workshops adjacent to the Stellantis plant in Poissy, the grEEn-campus Poissy is the first campus of one of the world’s leading automotive manufacturers.
Designed by the architecture firm Patriarche, the transformation of the former industrial site in Poissy into office space addresses a dual challenge—environmental and human—symbolized by the two Es in the name “grEEn-campus”: E for Environment and E for Employees.
Covering a total area of 72,000 m², the campus brings together part of Stellantis’ Research & Development functions, testing facilities, and office activities. In total, 8,200 employees are assigned to the site, with around 3,700 people present on campus each day on average.
Within the campus, the 40,000 m² tertiary complex—comprising 8 buildings adapted to office-related activities and a new parking facility with over 800 spaces, in addition to 2 existing car parks—was developed by a consortium of co-developers: GA Smart Building, Crédit Agricole Immobilier, Equinox, and investor Progama.
The grEEn-campus was designed to meet the ambitious objectives of Stellantis’ Dare Forward 2030 plan, which aims for carbon neutrality by 2038. It also contributes to France’s national decarbonization goals, with buildings set to reach net positive energy performance as early as 2025.
It incorporates new models of hybrid and flexible working, and encourages in-person collaboration and cross-functional synergies by bringing together diverse professions under one roof.
The site’s horizontal architecture emphasizes open spaces, designed around atriums connected by covered walkways. This layout fosters interaction and informal meetings among on-site employees.
At the heart of the campus is the “Canopus,” a central space covered by a glass roof that connects multiple buildings. It offers various dining options, informal gathering areas, and a range of services—all aimed at enhancing the employee experience and fostering social connection.
The transformation of this historic industrial site into the grEEn-campus also enabled the creation of 20,000 m² of green space in open ground. This initiative reduced soil artificialization, promoted on-site biodiversity, and strengthened the connection between Stellantis employees and their natural surroundings along the Seine.
The office buildings at grEEn-campus Poissy were designed to be both environmentally exemplary and resilient to climate change. This commitment is reflected in:
-
Architectural choices: bioclimatic design, thermally efficient façades, optimized material use and volumes, reuse of existing concrete for landscaping;
-
Material combinations: timber-frame façades, low-carbon concrete;
-
Innovative systems: the Smart Active System combining active slabs, decentralized air-handling modules, and predictive comfort control.
In addition, the project’s technical design made the most of on-site renewable energy generation, with large-scale photovoltaic panels installed on rooftops and parking areas, favoring self-consumption.
These efforts led to the development achieving the E+C- label, level E3C1, attesting to its high energy performance and reduced CO₂ emissions during construction.
At Stellantis’ request, GA Smart Building and Crédit Agricole Immobilier went a step further in terms of carbon management for the office spaces, committing to operational carbon neutrality through an Energy Performance Contract. This forward-thinking approach ensures that all project stakeholders are aligned around a shared long-term goal of carbon neutrality in operation, leveraging all available design and operational levers from the outset.
Thanks to GA Smart Building’s off-site industrial approach, the office buildings and new parking facility were completed in just 21 months of works (including tenant fit-out), which is twice as fast as a traditional construction schedule. This innovative building method also delivered outstanding construction quality.
The teams at Crédit Agricole Immobilier are very proud to breathe new life into this historic automotive industry site. Crédit Agricole Immobilier supports major companies in renovating, restructuring, or building their real estate assets with a strong environmental commitment. This dedication to sustainable real estate aligns with the Crédit Agricole Group’s broader societal ambition to achieve carbon neutrality by 2050.
We are proud to have delivered, alongside Crédit Agricole Immobilier and Equinox, the office complex of Stellantis’ first grEEn-campus. Its construction approach was born from a meeting of minds between the teams at Stellantis and GA Smart Building—two industrial partners who developed a strong working relationship and brought the whole consortium along with them. This campus also reinforces GA Smart Building’s expertise in delivering large-scale, intelligent, high-performance campuses. Its strength lies in its sobriety, resilience, and adaptability to climate change.

Contact
Amandine Guillaume
Director of Communications & Marketing

